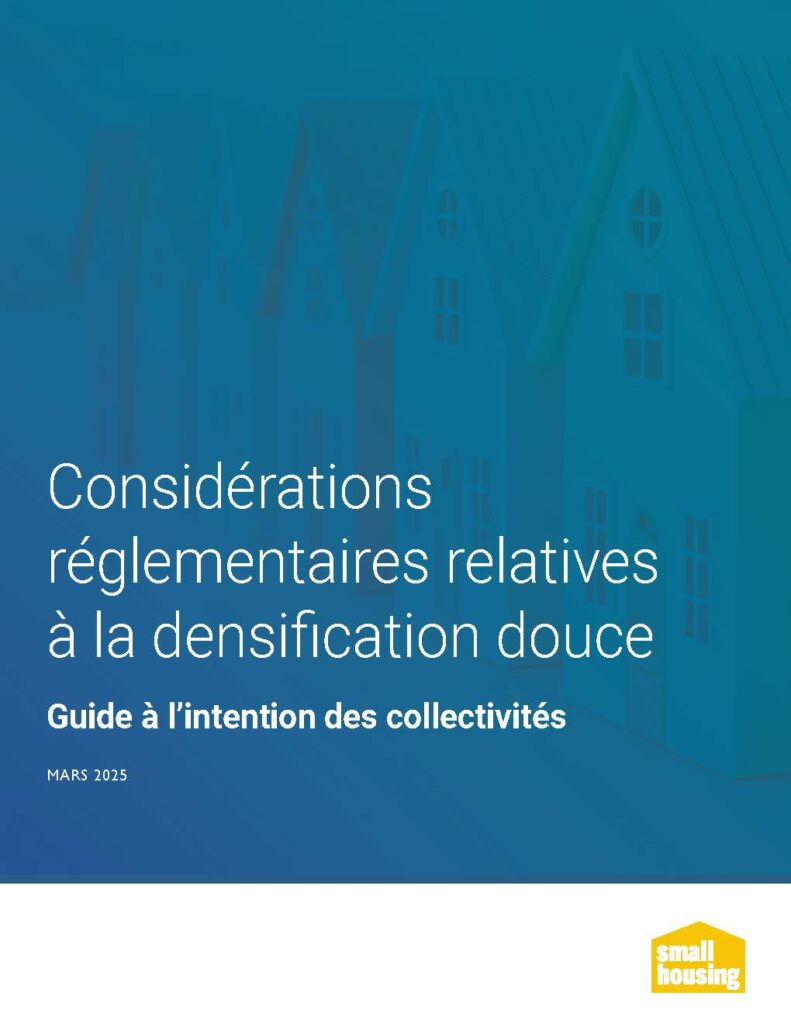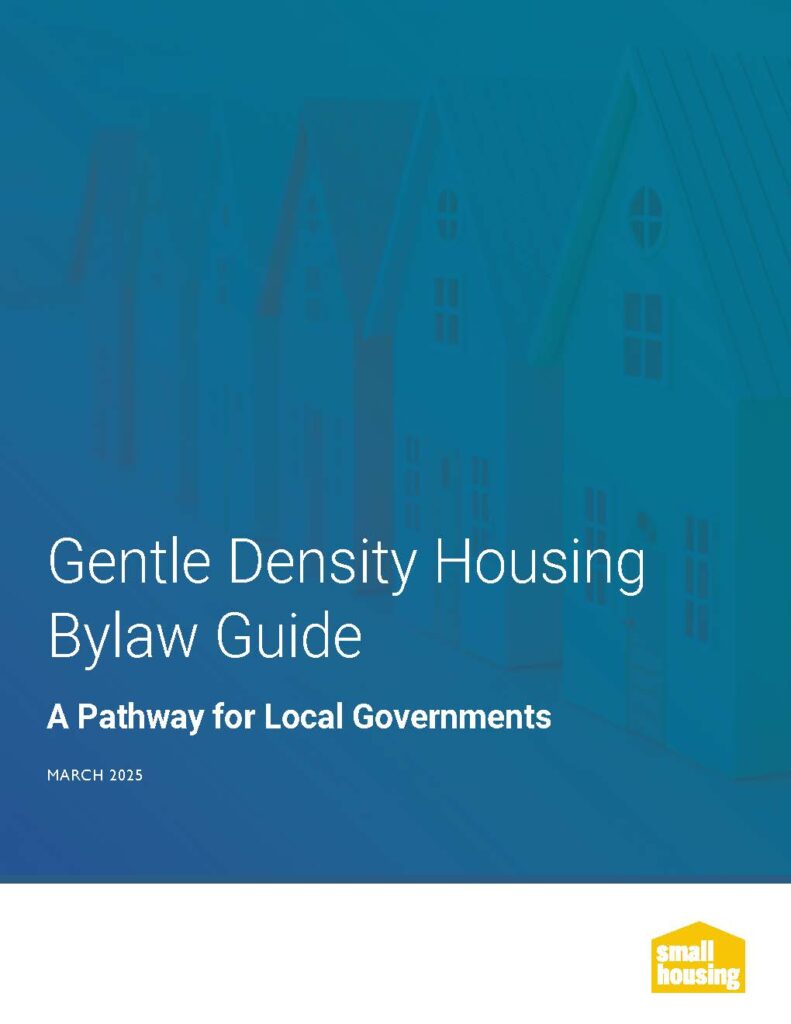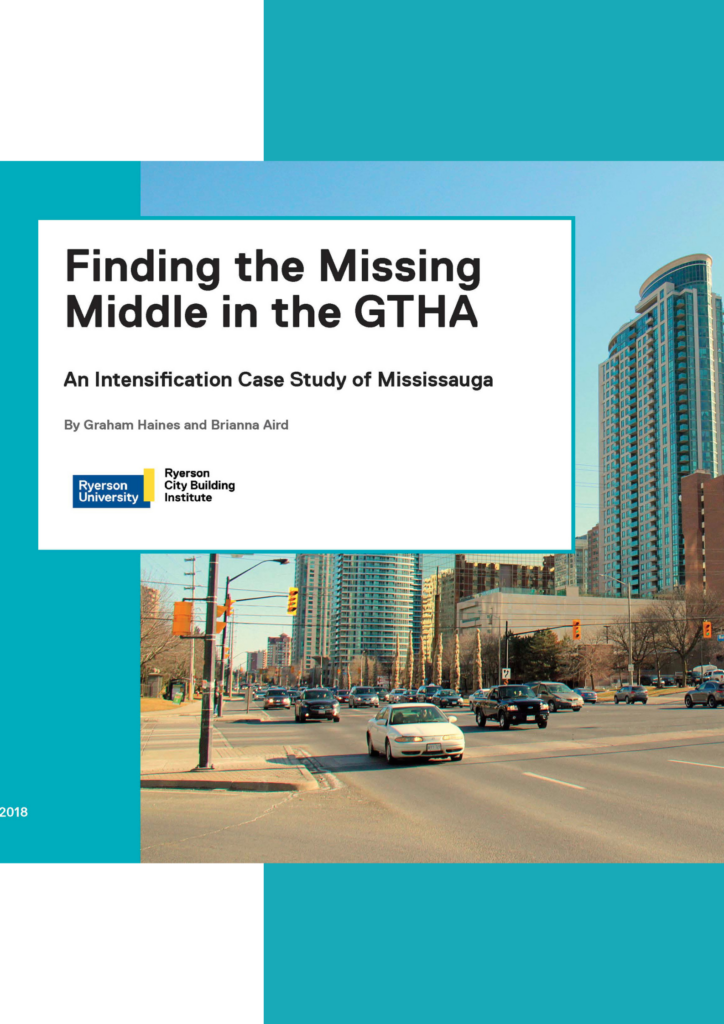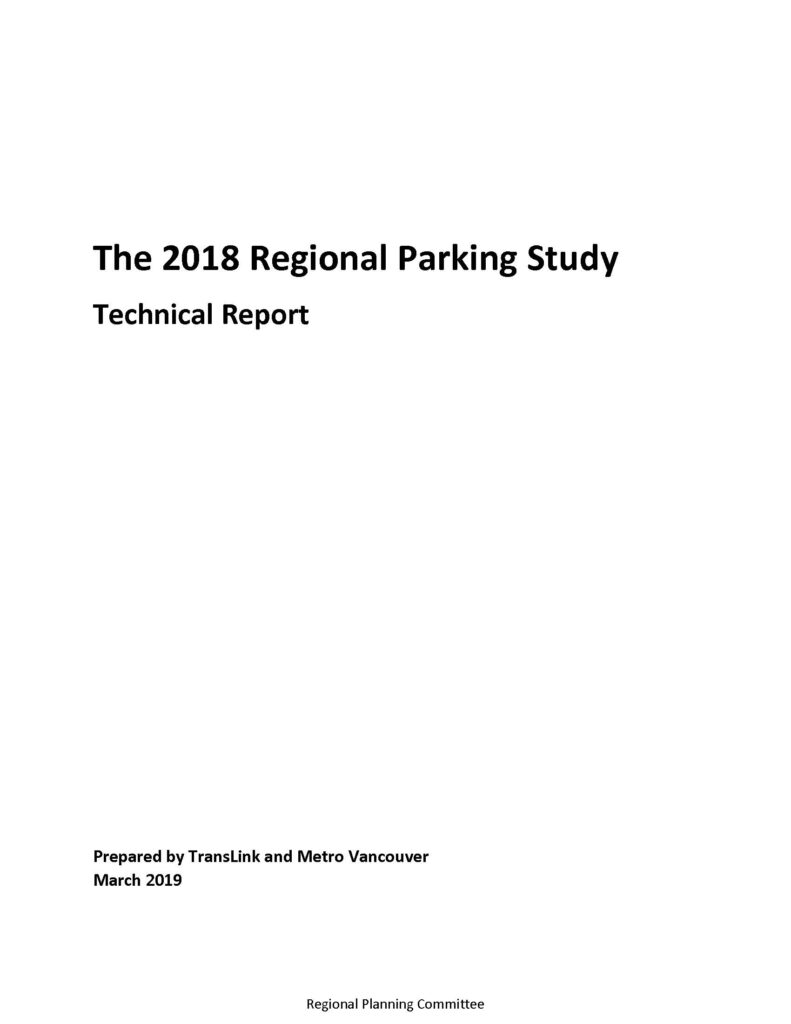
Outils pratiques pour les communautés locales
Vous songez à offrir davantage d’options de logement à votre communauté ? Les Considérations réglementaires relatives à la densification douce – élaborées par Small Housing et la SCHL – est votre feuille de route pour y parvenir.
Cette ressource présente l’histoire de l’habitat à densification douce et propose des mesures aux communautés locales, aux urbanistes, aux élus et aux défenseurs du logement. Qu’il s’agisse d’entamer la conversation ou d’affiner les politiques, ce guide offre des conseils clairs et pratiques pour aider à façonner des quartiers plus inclusifs et plus agréables à vivre.
Qu’y a-t-il à l’intérieur ?
- Qu’est-ce que la densification douce ? Découvrez comment les communautés définissent et mettent en œuvre ce type d’habitation à petite taille.
- Stratégies d’engagement communautaire – Obtenez des outils pour entamer des conversations productives et répondre à des préoccupations communes.
- Plan de travail étape par étape – Suivez une approche structurée pour évaluer les besoins en logement et planifier une densification douce.
- Modèles de statuts et meilleures pratiques – Découvrez des exemples et des modèles de politiques pour simplifier votre processus.
- Ressources supplémentaires et études de cas – Découvrez comment différentes municipalités font de la densification douce une réalité.
Pourquoi ce guide ?
- Pratique et actionnable – Conçue pour aider les communautés locales à mettre en œuvre le changement dès maintenant.
- Centré sur la communauté – Il s’agit de rendre le logement plus accessible sans perturber le caractère du quartier.
- Facile à utiliser – Un format structuré, étape par étape, vous permet de vous y plonger à n’importe quel stade de votre parcours..
Prêt à passer à l’étape suivante ?
Téléchargez le guide pour commencer à façonner l’avenir de votre communauté dès aujourd’hui !



