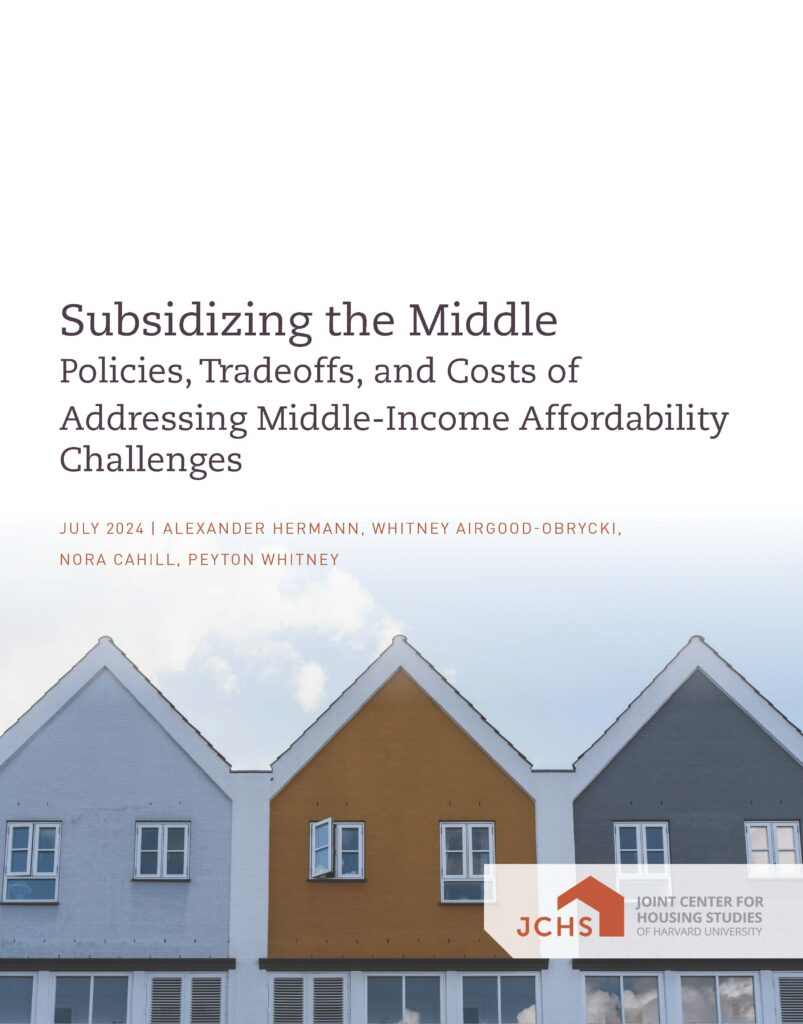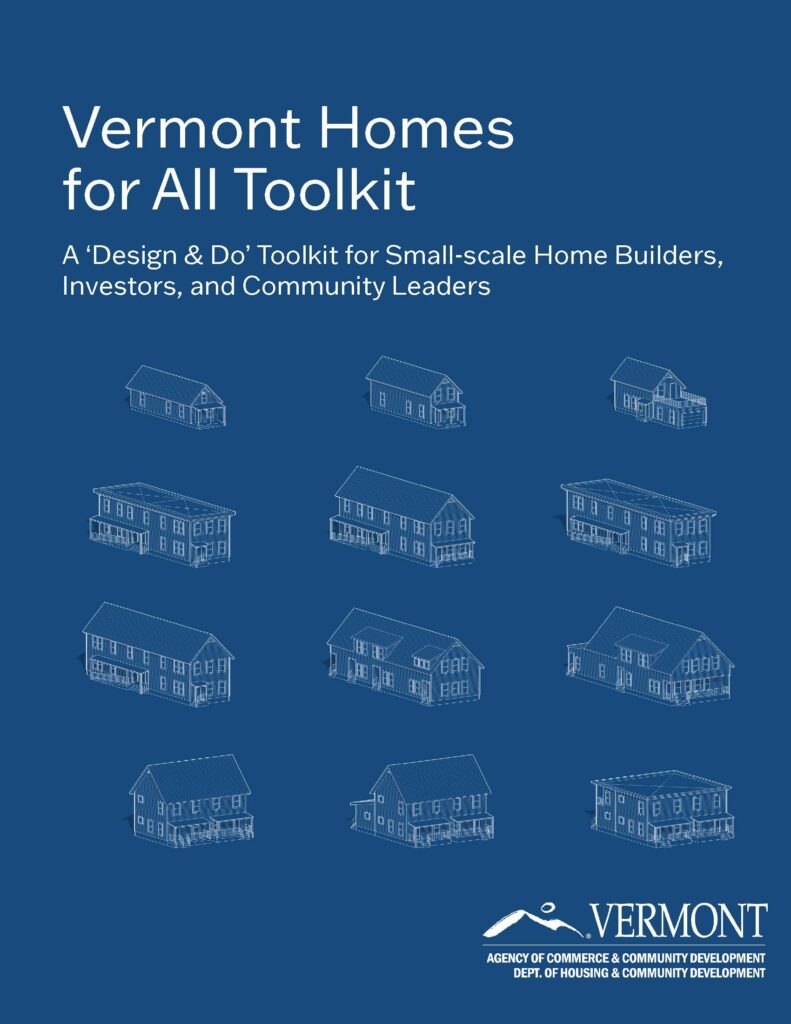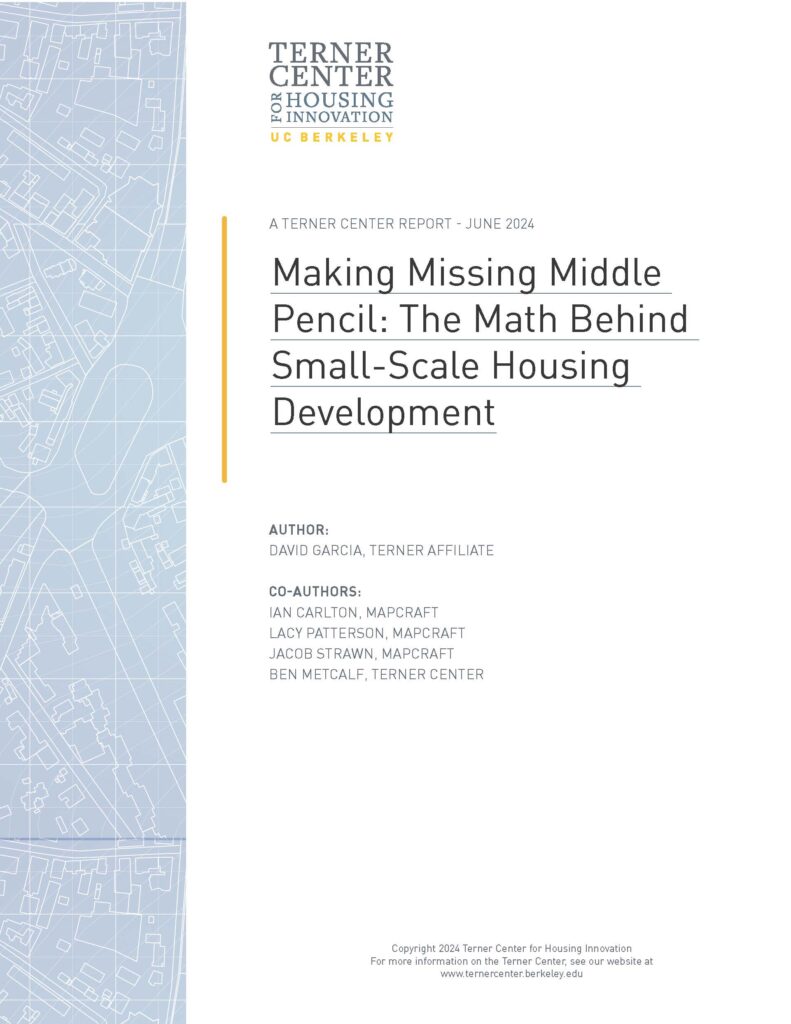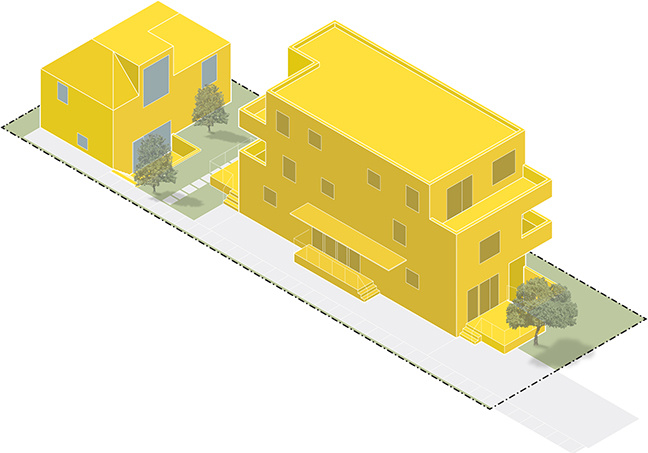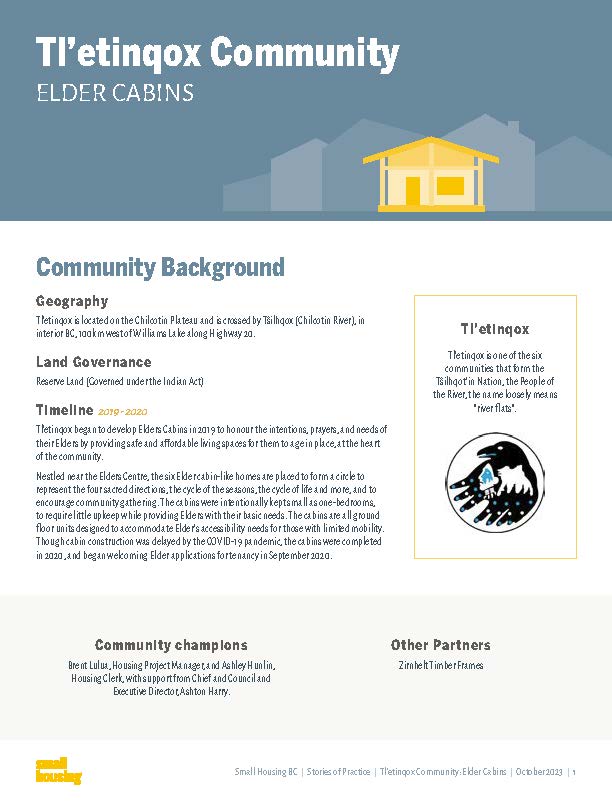Discover the New Standardized Designs for Gentle Density Homes in B.C.
In September 2024, the Government of British Columbia released a series of free, standardized designs to help facilitate the development of gentle density homes. These designs are versatile, using a “building blocks” approach that allows for customization. You can mix and match elements to add features like garages or additional bedrooms and stack up to three storeys high. The collection includes a range of options from duplexes and triplexes to quadplexes and townhouses, with various roof shapes and exterior finishes to blend seamlessly into existing neighborhoods. There are also designs for accessory dwelling units, like laneway homes, and adaptable cottages perfect for aging in place.
All designs comply with the 2024 B.C. Building Code and can be tailored to fit different lot sizes and site conditions across the province. The design files are available for free download and have been compiled into a convenient catalogue for easy browsing.
These standardized designs are expected to save time and reduce costs for local governments and builders, speeding up approvals and construction. This initiative is a key component of the Homes for People action plan, aimed at unlocking more homes faster by creating favorable conditions for rapid housing development.
Click the image to view the designs and access the full document.

