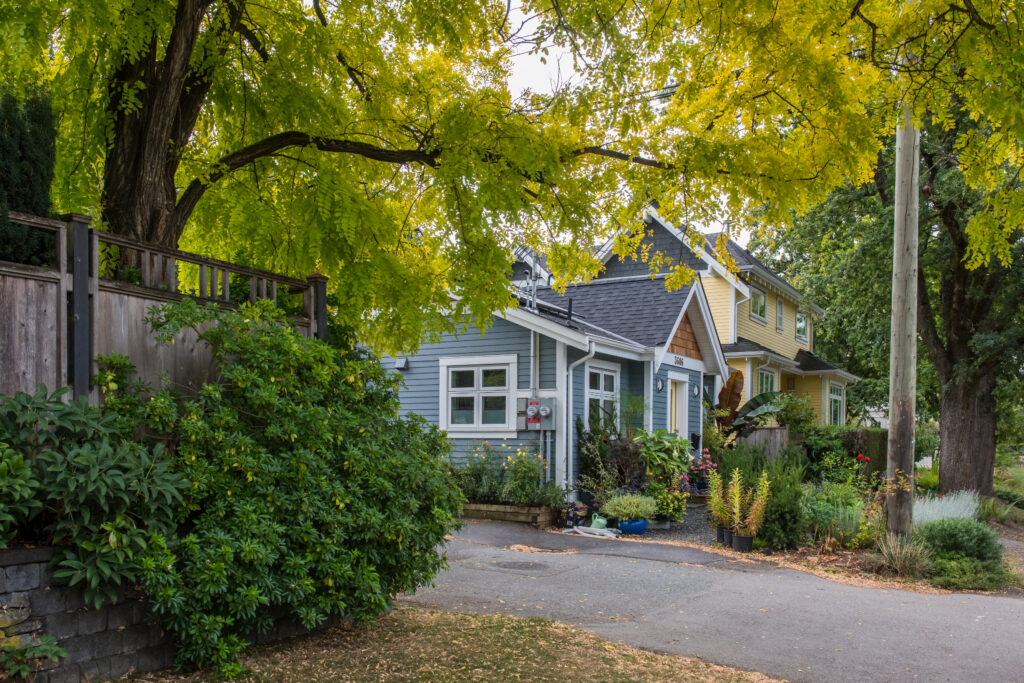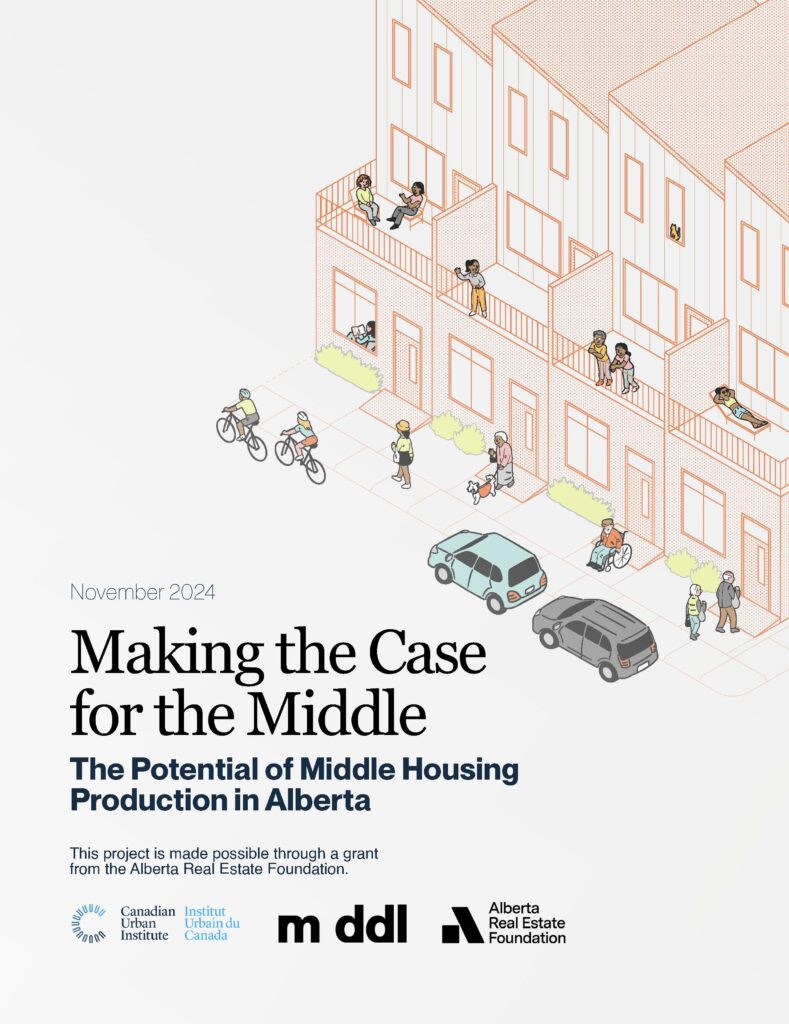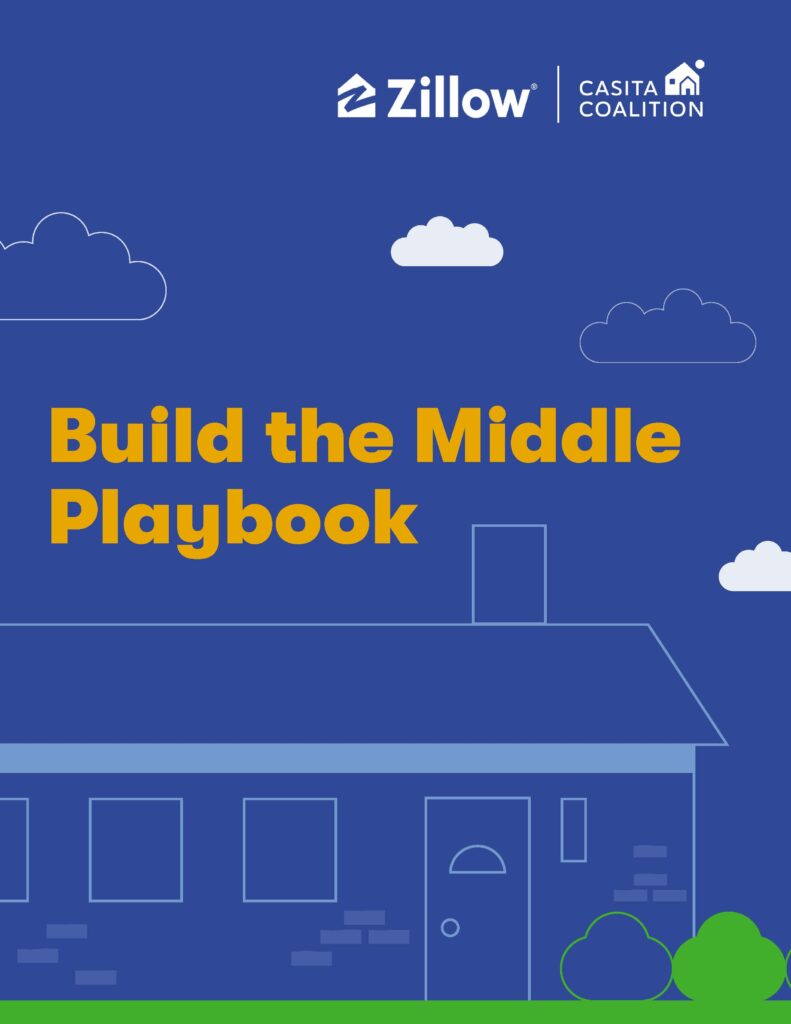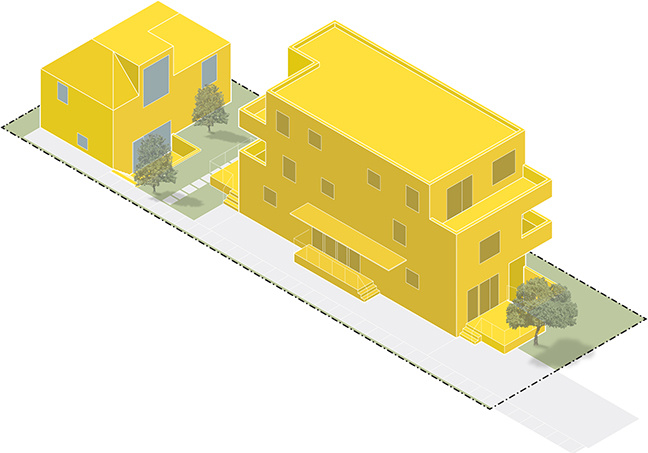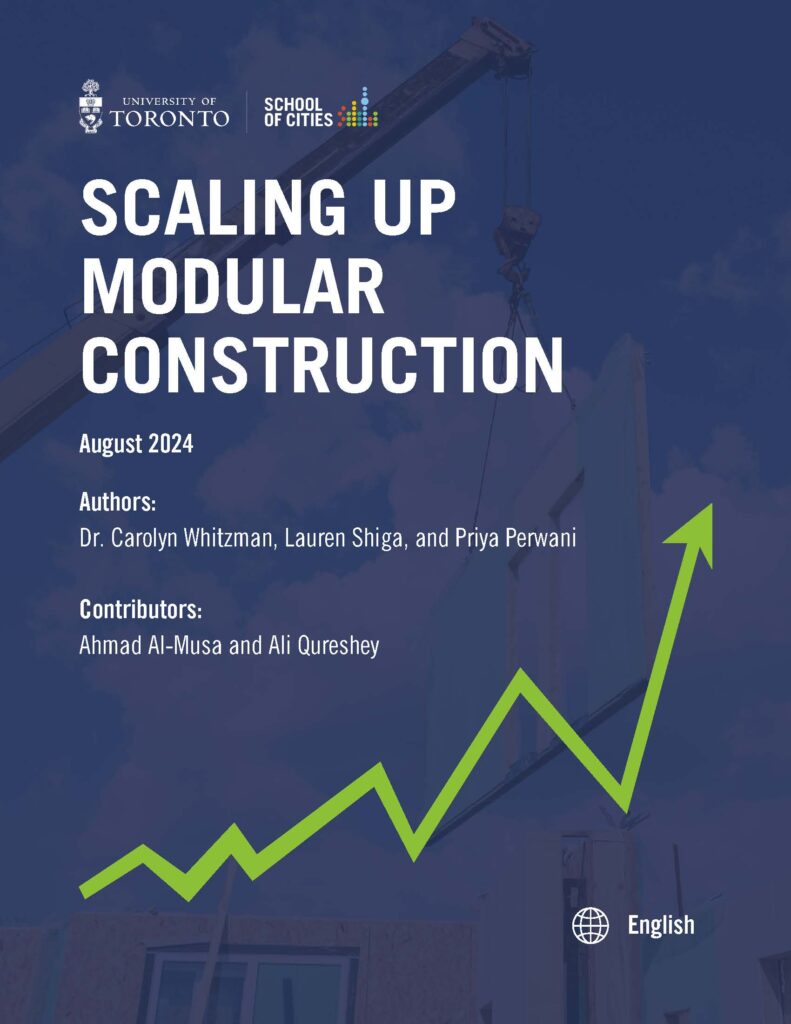
Scaling Up Modular Housing: A Blueprint for Success
The School of Cities, University of Toronto, has published a comprehensive report on the future of modular housing in Canada. This in-depth analysis explores how modular construction can be scaled up to address housing needs, with a particular focus on overcoming barriers through stronger collaboration between developers, manufacturers, and construction companies.
The report is divided into four key sections:
- Overview – Learn about modular construction methods, where factory-produced components are assembled on-site, offering adaptable, efficient solutions for diverse environments.
- Barriers and Enablers – Discover the challenges that limit modular housing adoption, from project-level constraints to industry-wide hurdles, and explore actionable solutions tailored to Canada’s housing landscape.
- Case Studies – Explore real-world examples showcasing how communities overcame obstacles to deliver successful modular housing projects.
- Recommendations – Gain insights into strategies for scaling modular housing, including organizational changes, industry collaboration, and policy advocacy.
Unlock the potential of modular housing to transform Canada’s housing market. Dive into actionable strategies, real-life examples, and expert recommendations that pave the way for scalable, sustainable solutions.
