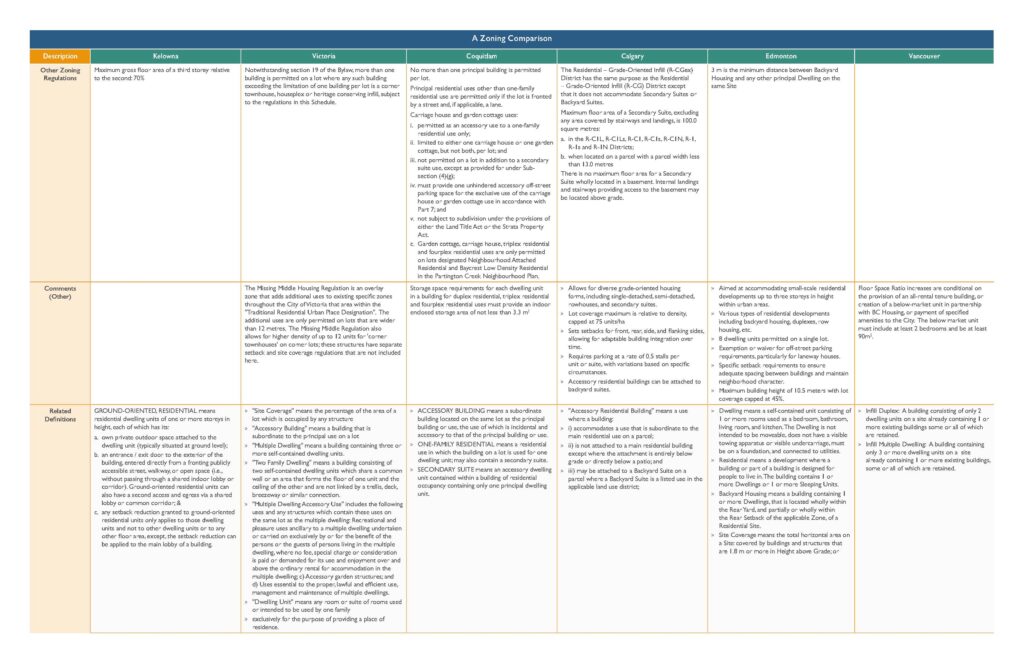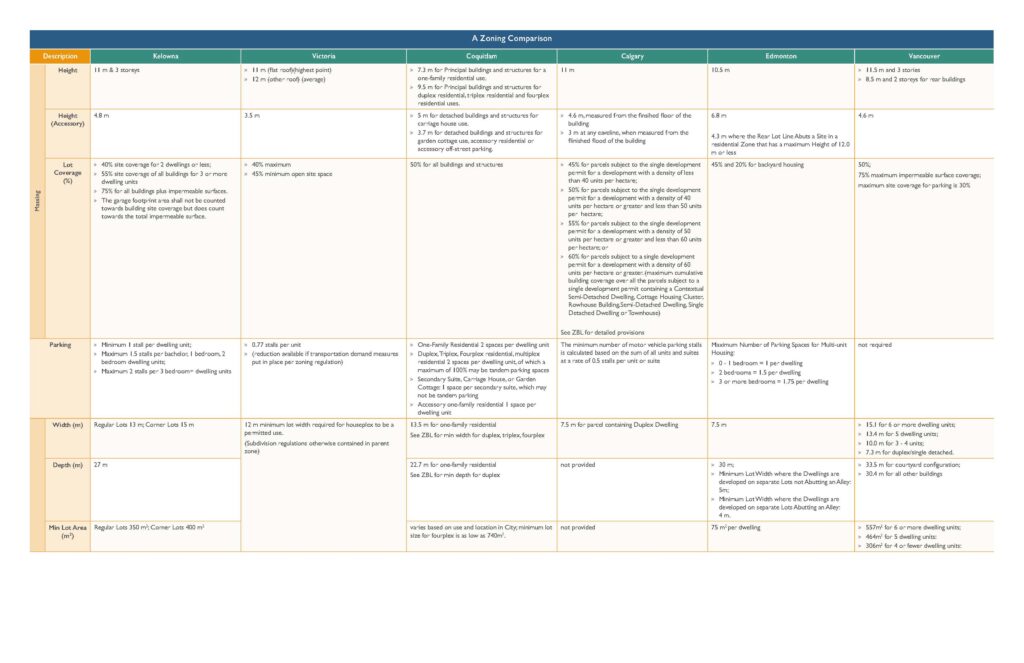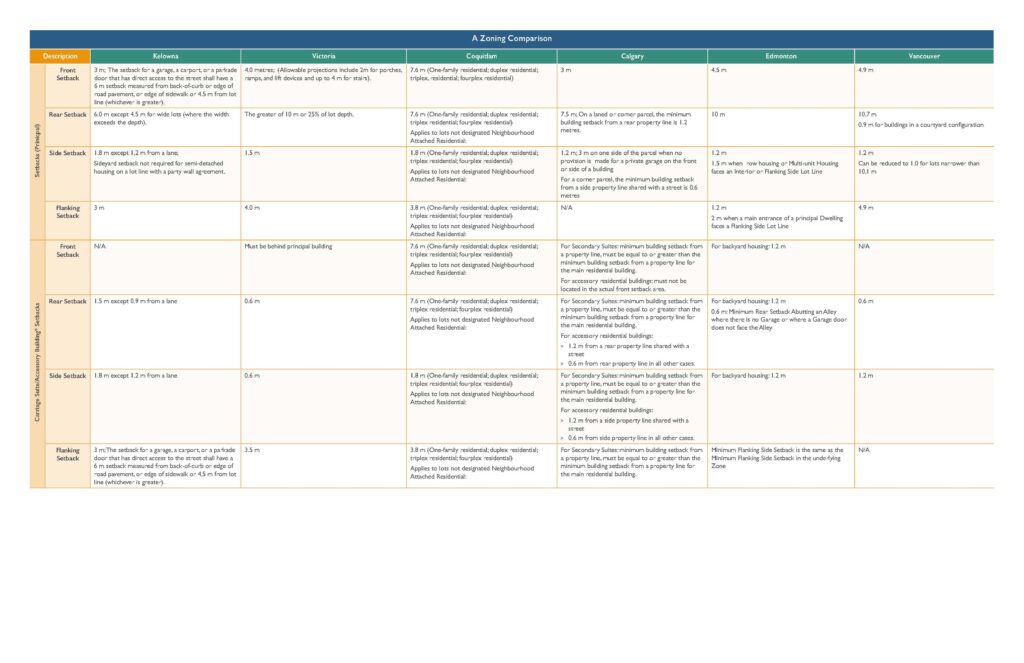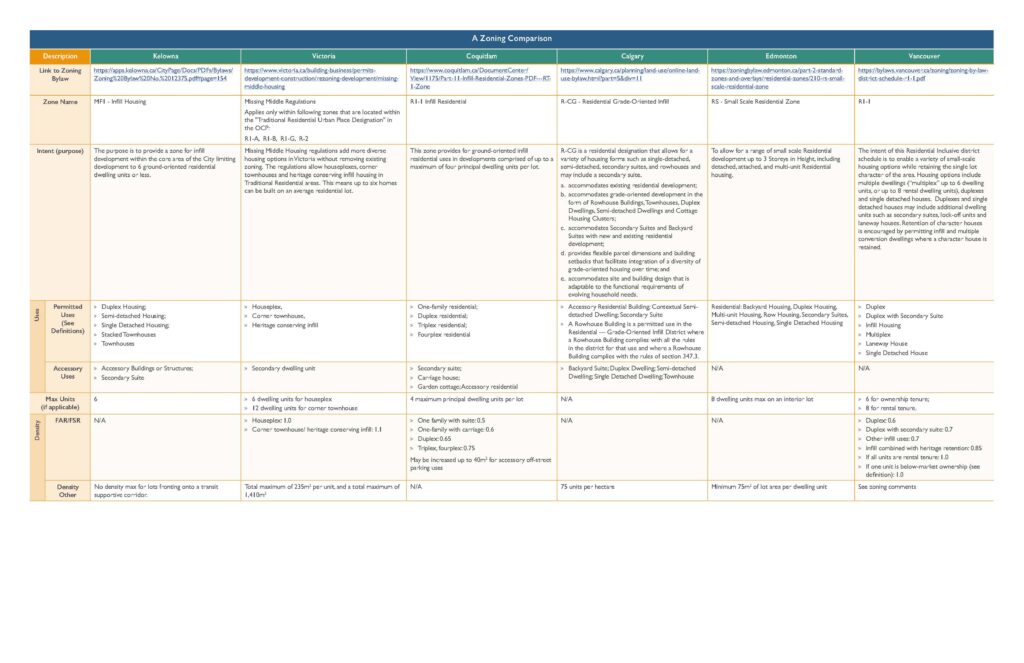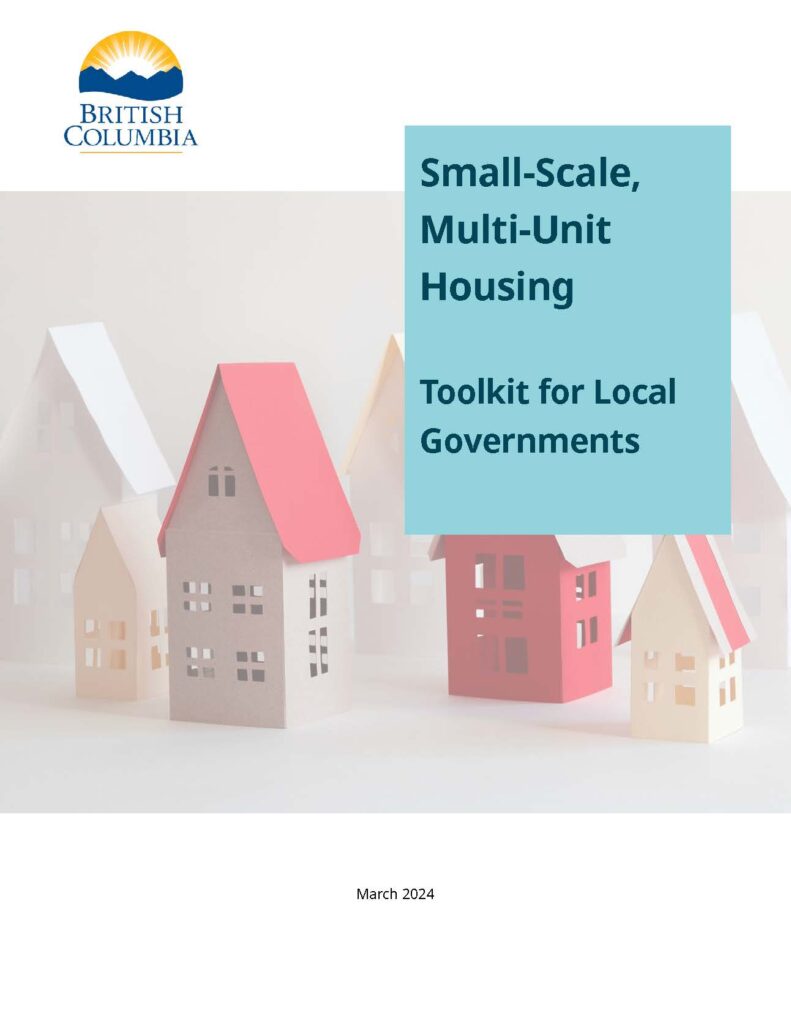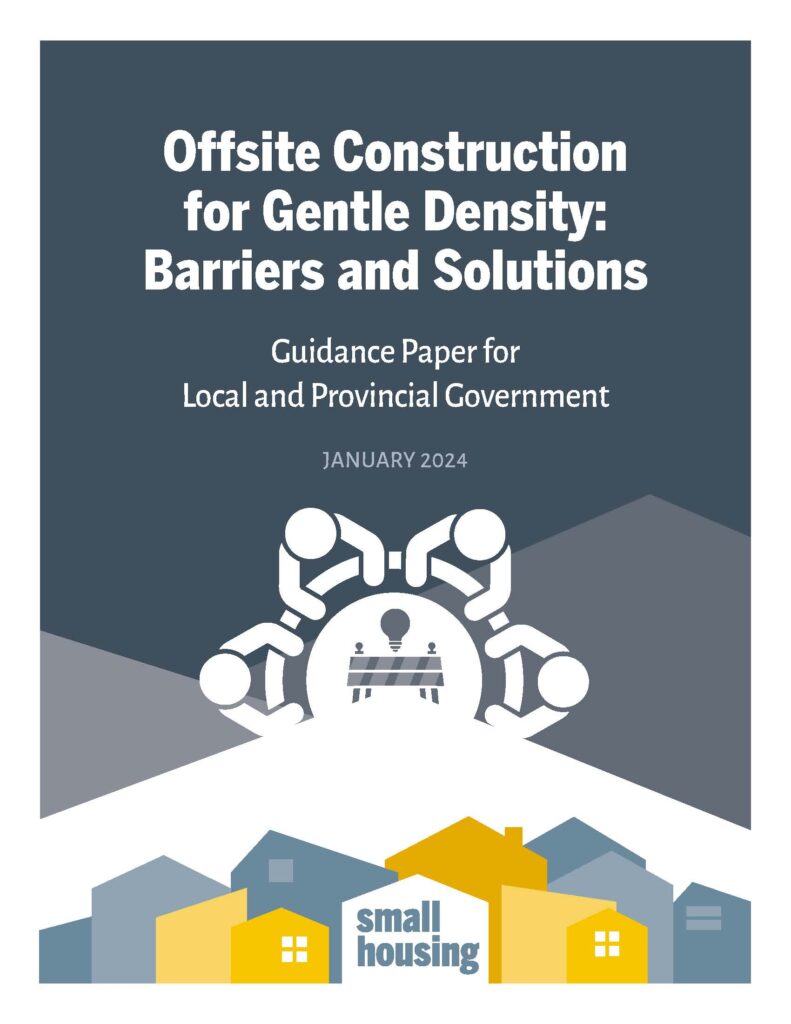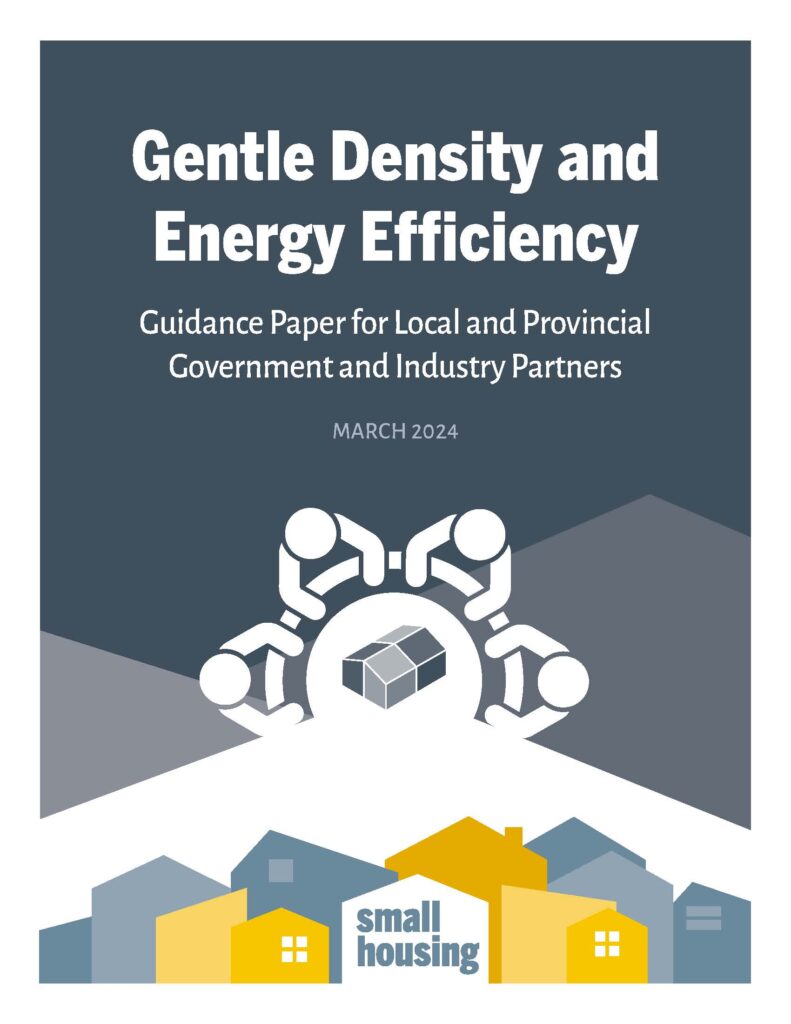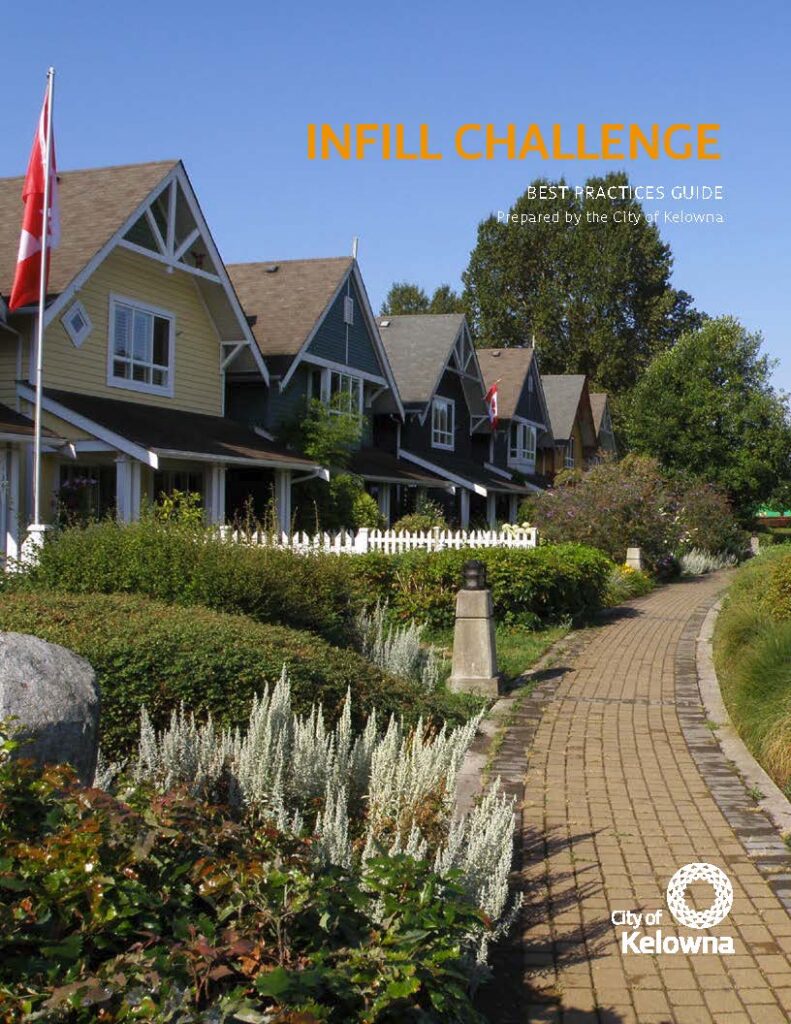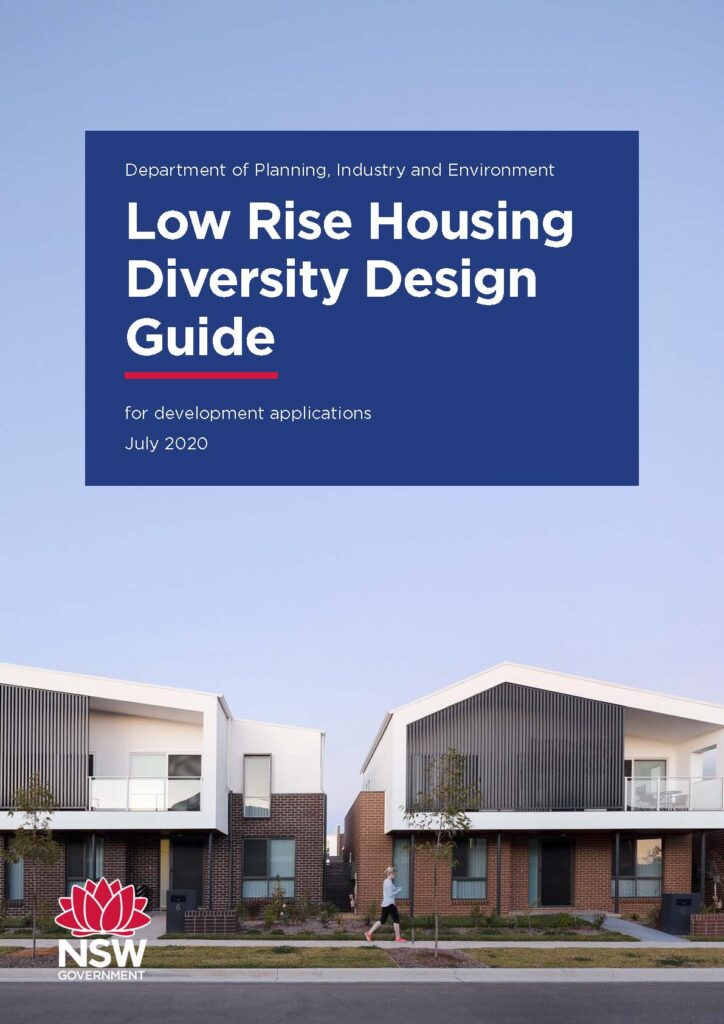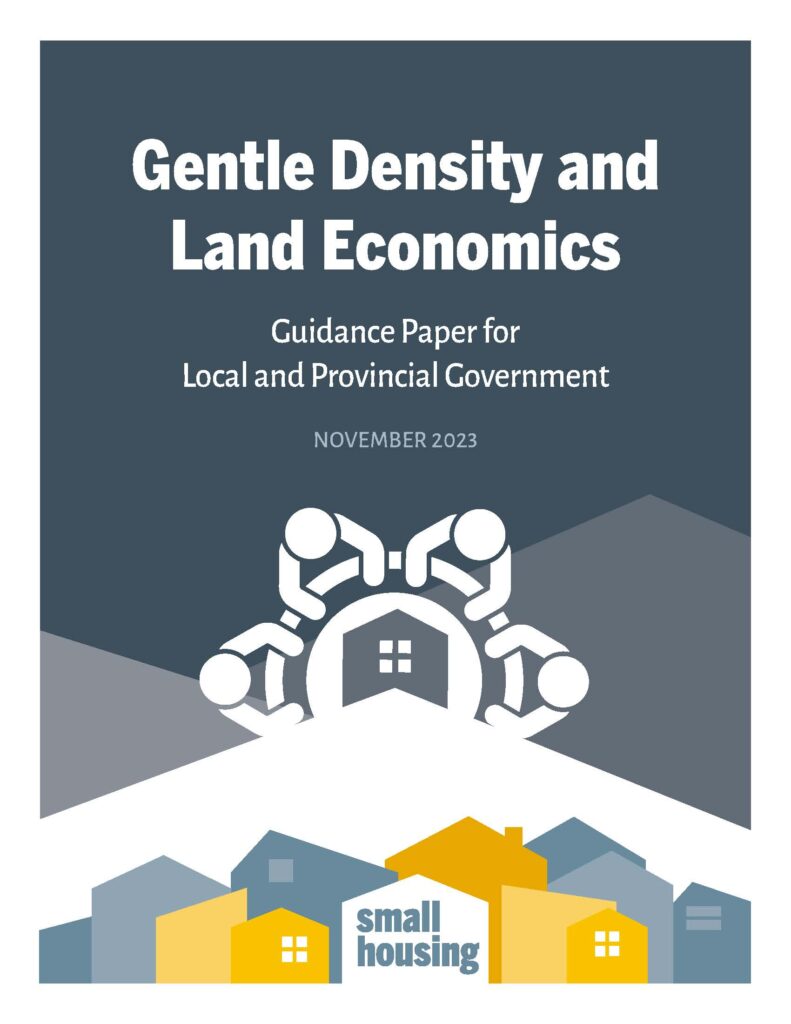The below is an extract from Small Housing’s Gentle Density Housing Bylaw Guide: A pathway for local governments, a guide that aims to provide local governments with a roadmap for changing their zoning bylaws to allow gentle density housing, based on experiences from jurisdictions leading the way. It was developed with support from CHMC.
Key insights:
Zoning bylaws across Canada vary widely in structure and content, reflecting applicable legislation and calibrated to the local conditions of the communities they serve to regulate. This diversity of bylaw formats makes adopting a ‘one-size fits- all’ Gentle Density Housing zone inappropriate in most circumstances.
Rather, as the below charts outline, bylaw changes must reflect local conditions, while allowing more flexibility in the housing options that are permitted in residential neighbourhoods. Some communities will have the resources to do extensive research and background work as part of a detailed approach to zoning reform, and others may choose to take a simpler path in adopting basic zoning parameters that will support gentle density housing.
There is value in learning from the approaches already in use by leading communities, and the table below provides precedent infill zones in select larger municipalities in British Columbia and Alberta.
