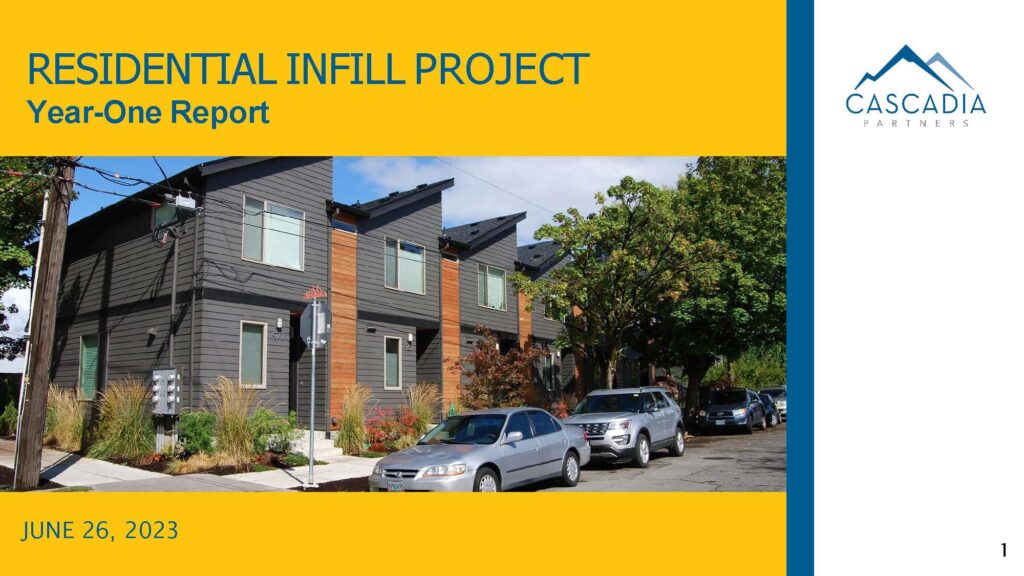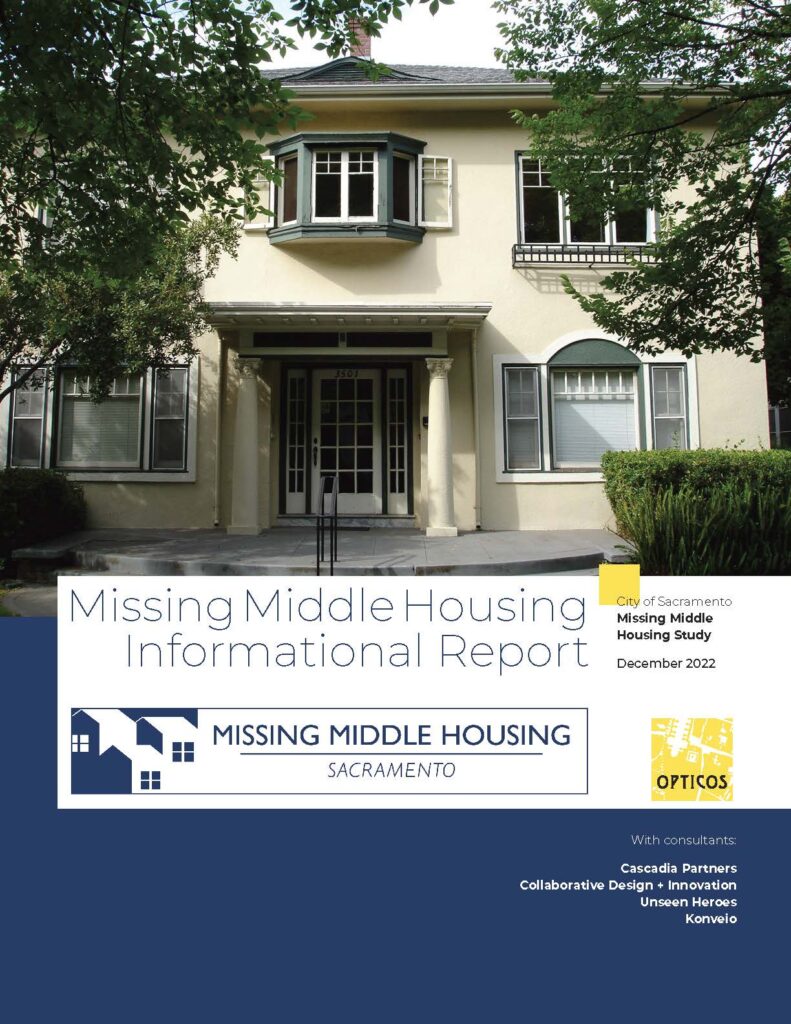
Discover organizations from across Canada, and the rest of the world, who are contributing towards the gentle density movement and the delivery of homes that people want, need & deserve.
Name: Casita Coalition
About: Casita Coalition stands out as the sole statewide (USA), multi-sector organization uniting key stakeholders to eliminate policy barriers, leaving a significant imprint with neighborhood-scale homes.
Through their Board, Advisory Committee, and Working Groups, they harness the diverse expertise and experience of their members to help simplify the construction of middle homes in all California neighborhoods and disseminate solutions among an expanding community of professionals.
Spanning diverse disciplines and geographic regions, they foster collective learning and swift implementation to fortify the middle housing ecosystem.
For more information: Head to their dedicated website.







