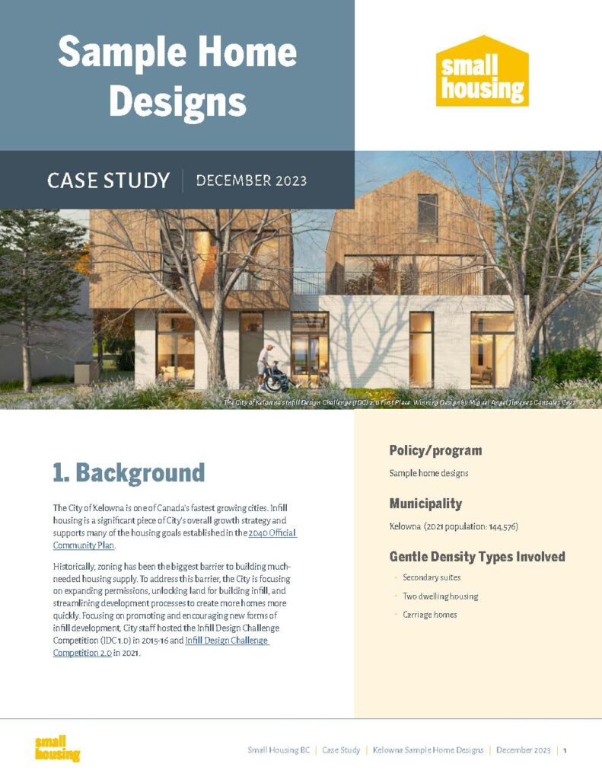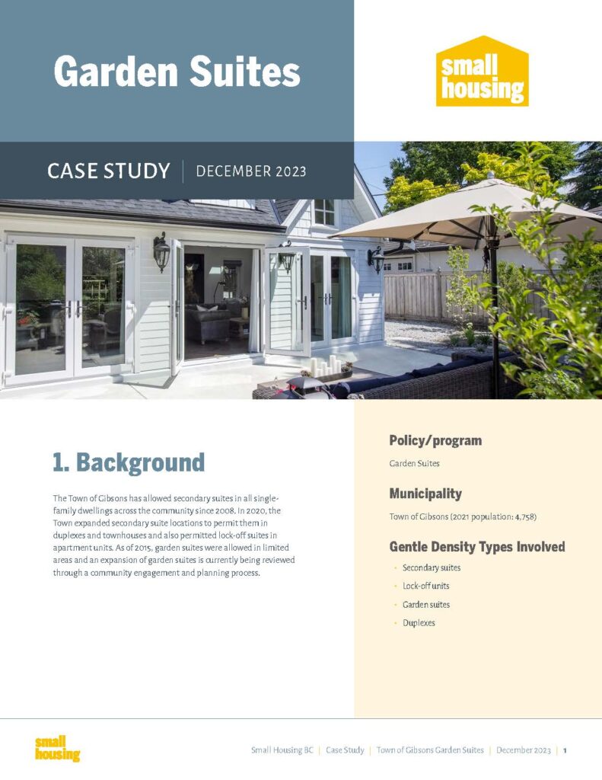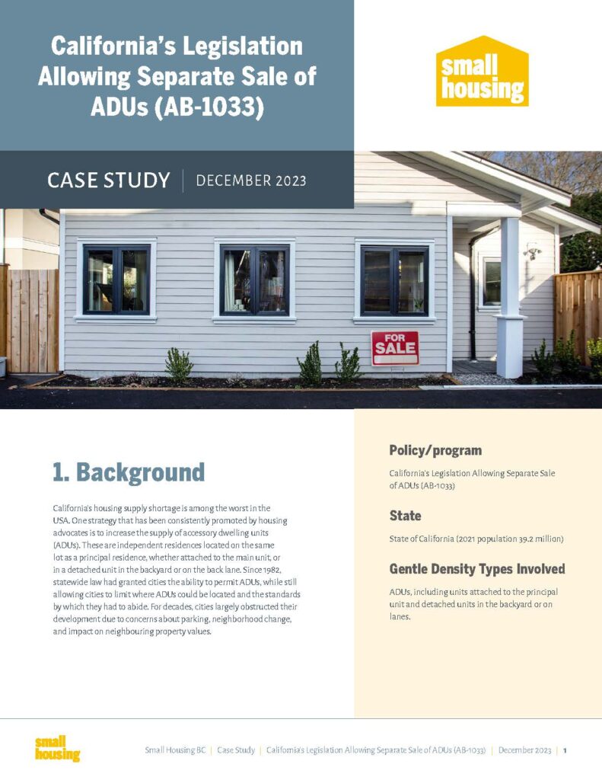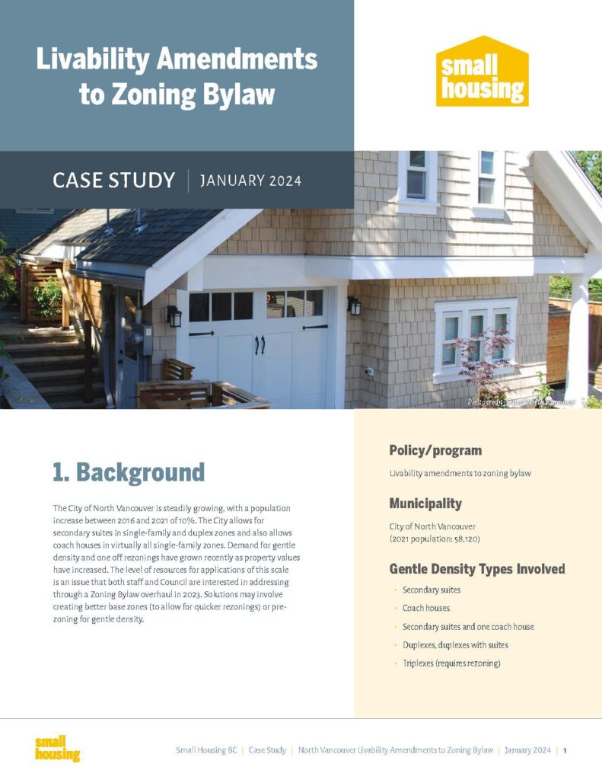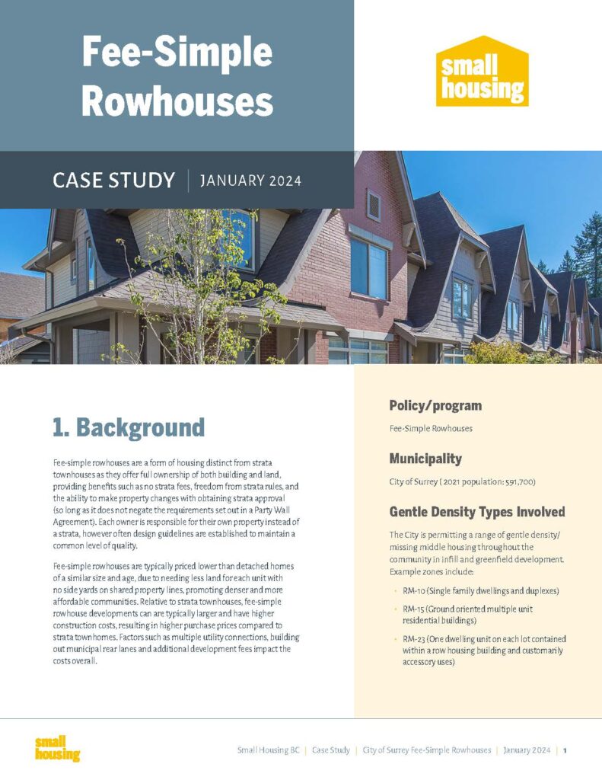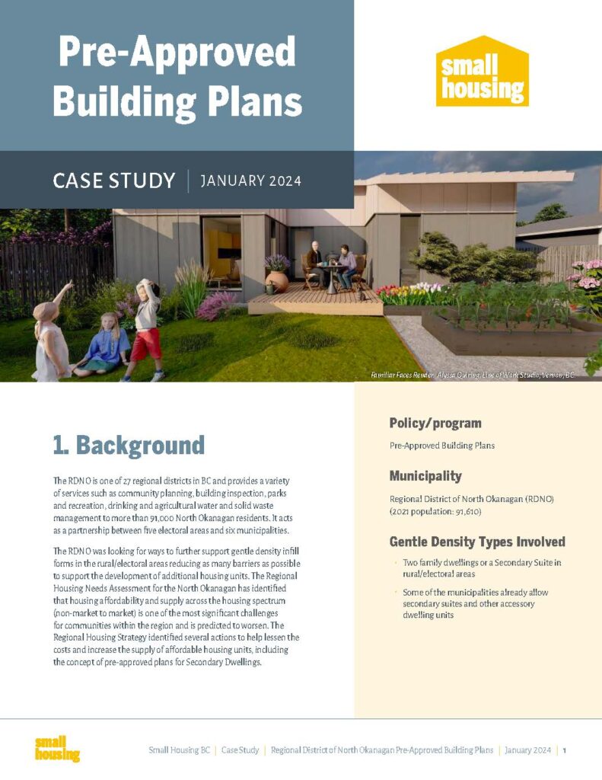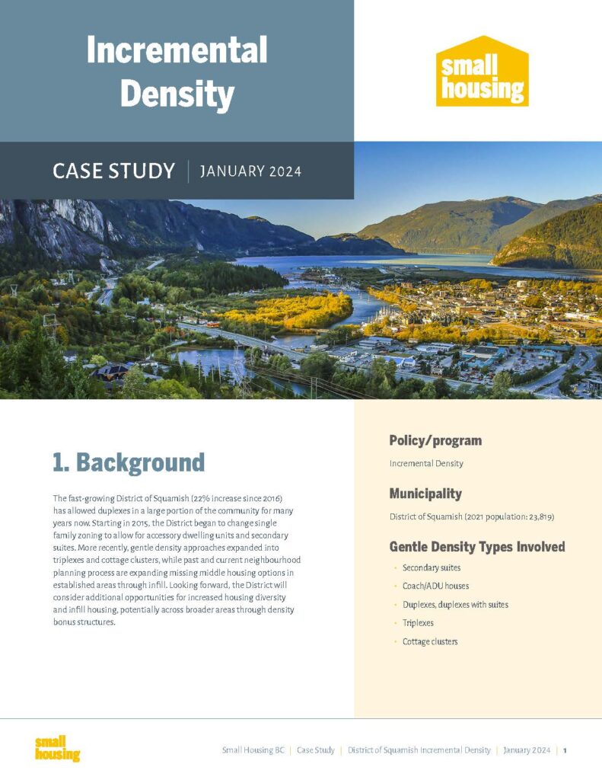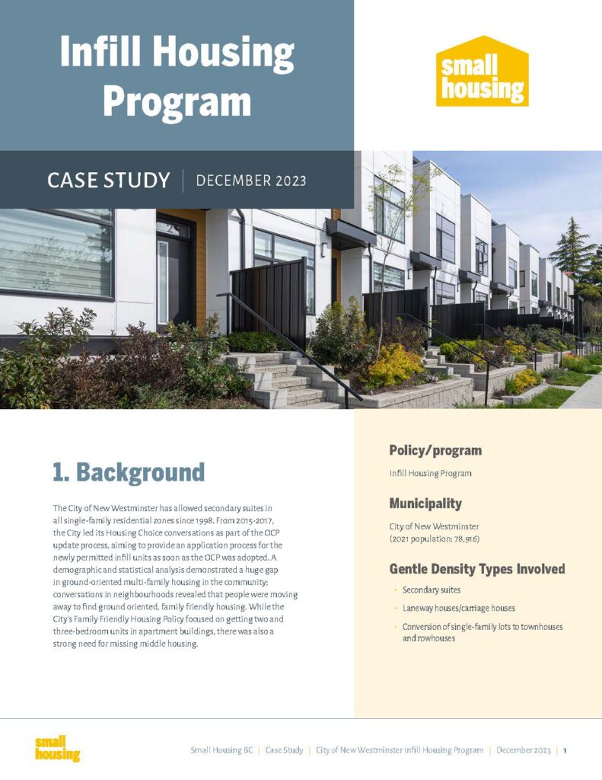
Key insights:
The City of New Westminster has allowed secondary suites in all single-family residential zones since 1998.
Between 2015-2017 during updates to the city’s OCP, what emerged through demographic and statistical analysis demonstrated a huge gap in ground-oriented multi-family housing in the community; conversations in neighbourhoods has revealed that people were moving away to find ground-oriented, family-friendly housing.
The housing forms that generated the highest level of support were laneway houses, townhouses and rowhouses. While the OCP update was still underway, the City launched Phase One of the Infill Housing Program, which allowed laneway houses and carriage houses in almost all single-family zones.
This Small Housing Case Study explores New Westminster’s Infill Housing Program, the key actors driving it, the lessons learned, and anticipated next steps.
