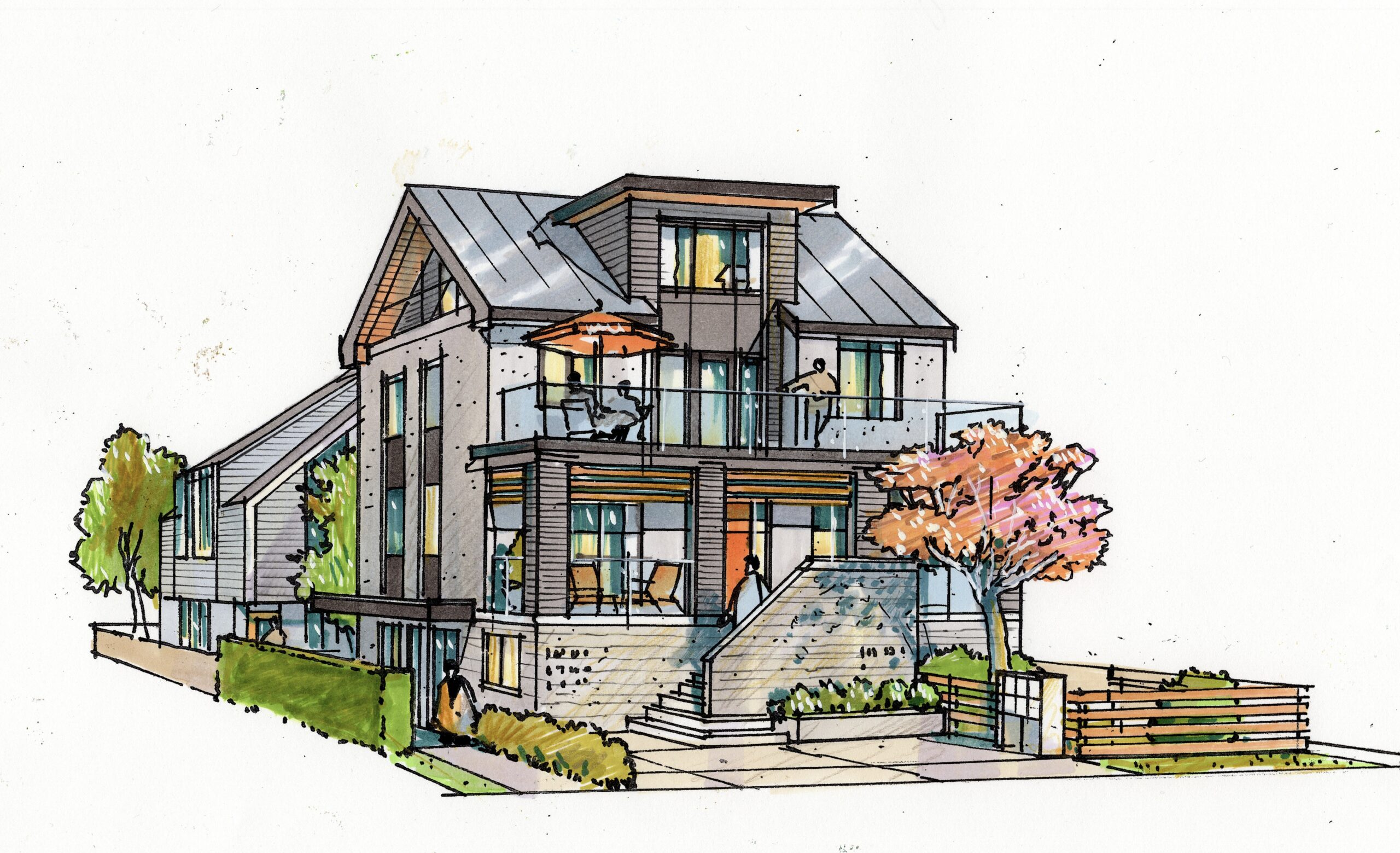Key Info
These designs are for illustrative purposes only, and not intended for construction.
This cutting-edge design can incorporate a total of six units on a lot just 33’ wide, using an innovative shared, “point-access-block” stair.
“Comox” also maximizes its small lot through the use of a zero-lot-line on one side. The design could be used to ease the transition within a block from a commercial zone to residential, or the design could be mirrored on a second lot to create a rooftop patio space between the two structures.
This rooftop space would be in addition to one courtyard already on the ground level and another on the third storey, which give the design its abundant light and air access in spite of its density: a FSR of 0.73 on the 50×131’ lot shown, or 1.10 on the 33×131’ lot. “Comox” has 9 bedrooms and utilizes sprinklering.
Drawing and Images
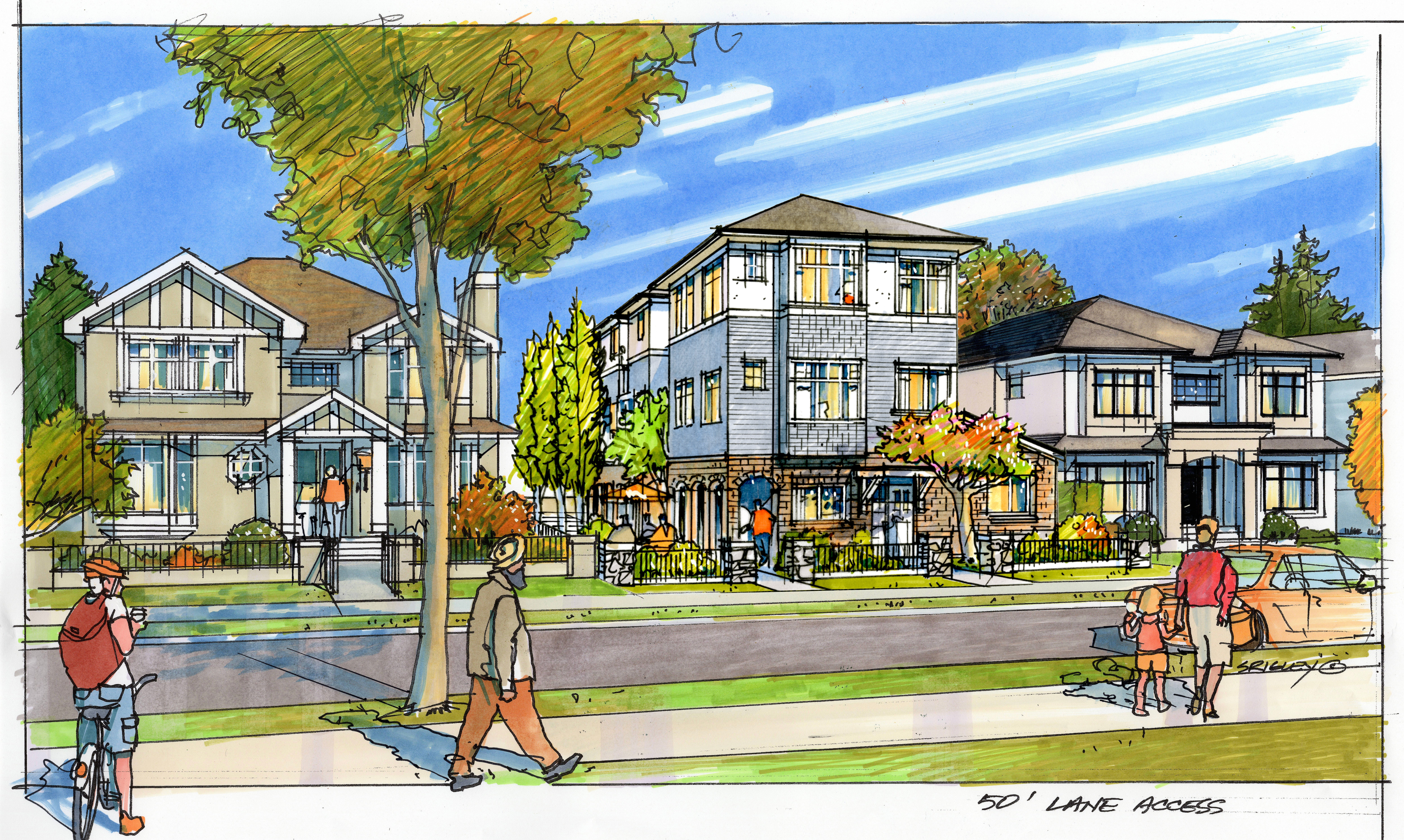

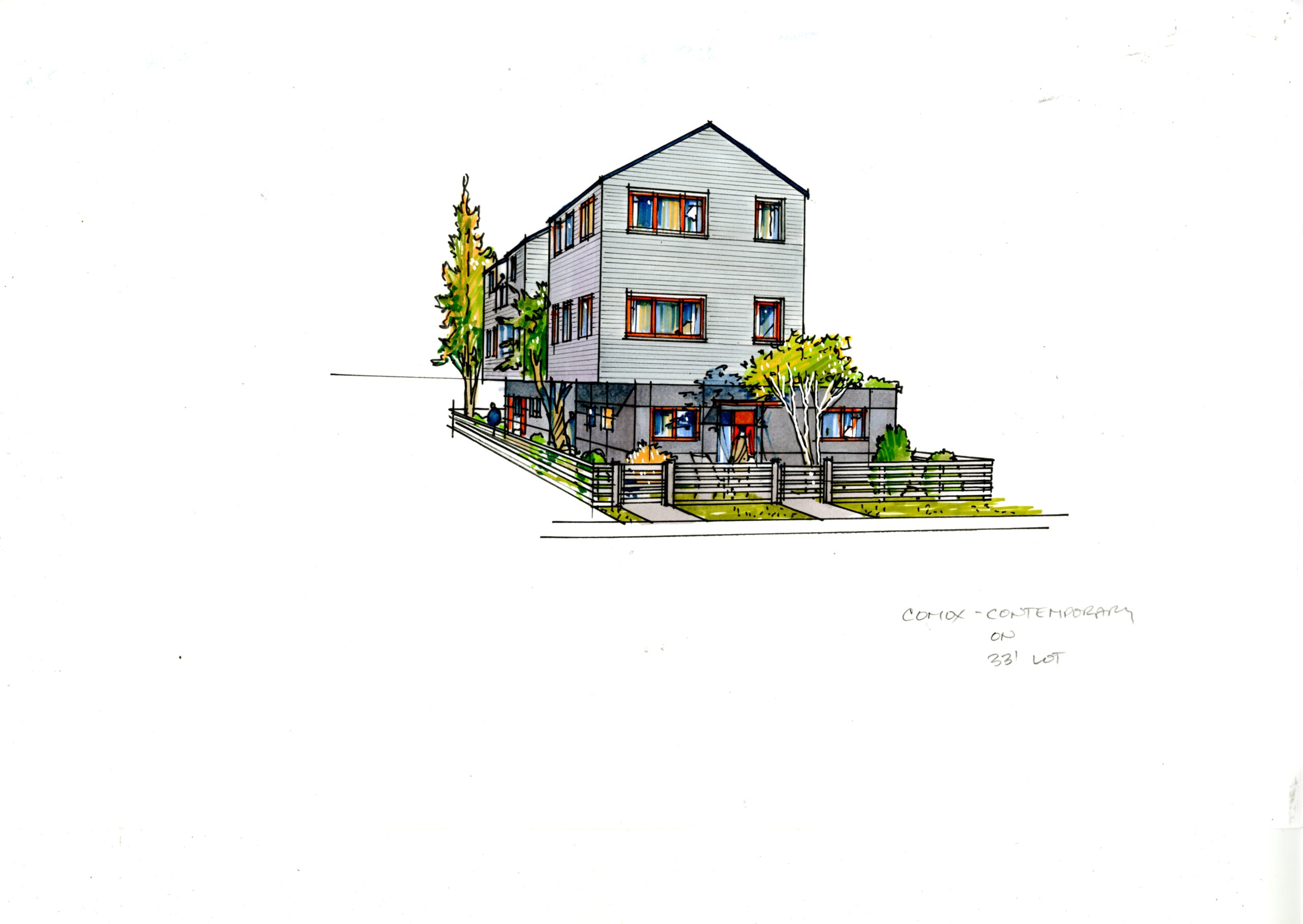
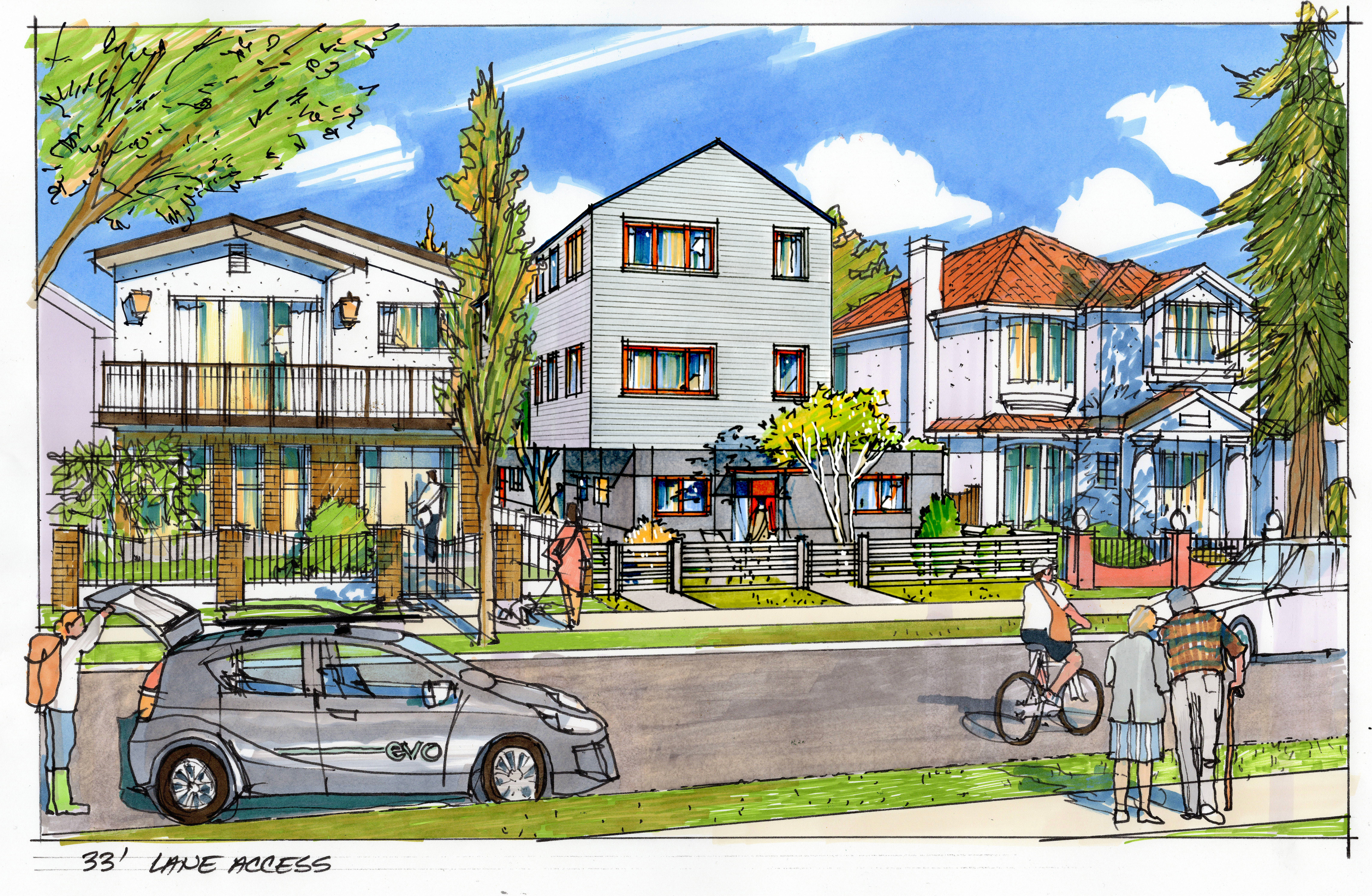
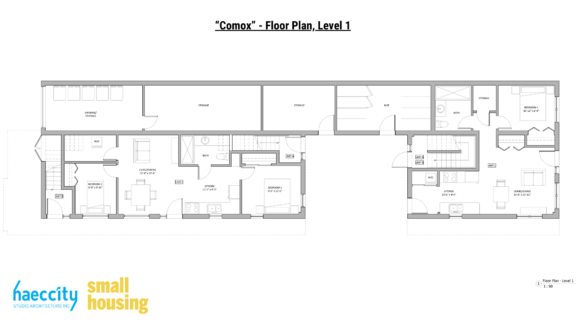
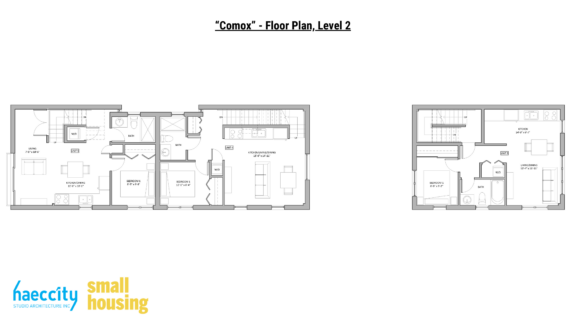

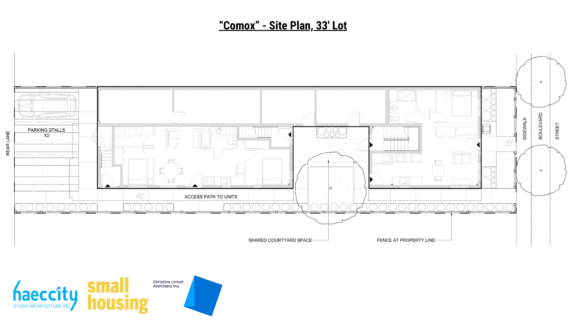
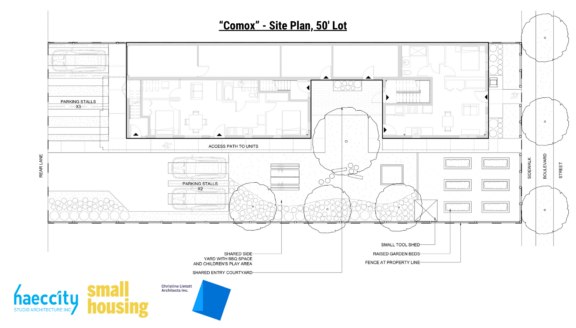
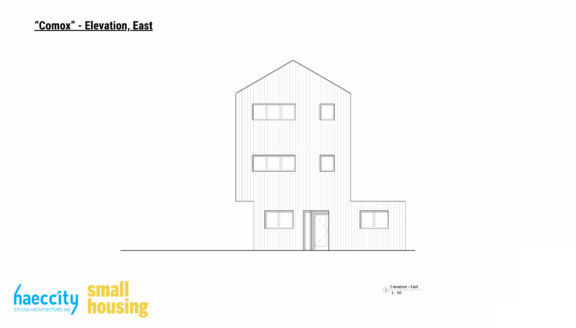
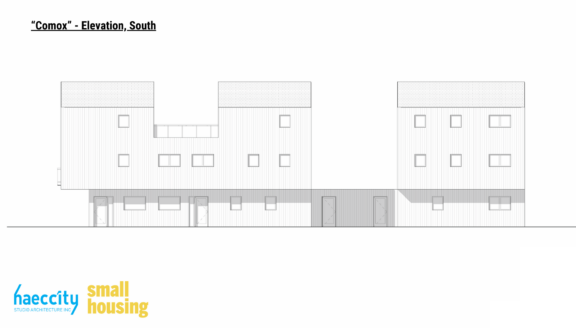

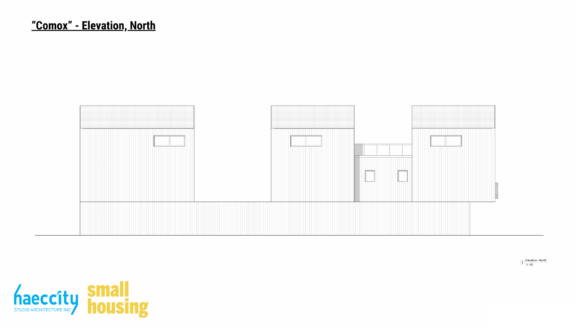
Cost Estimate
Check the cost estimate
 Loading…
Loading…





