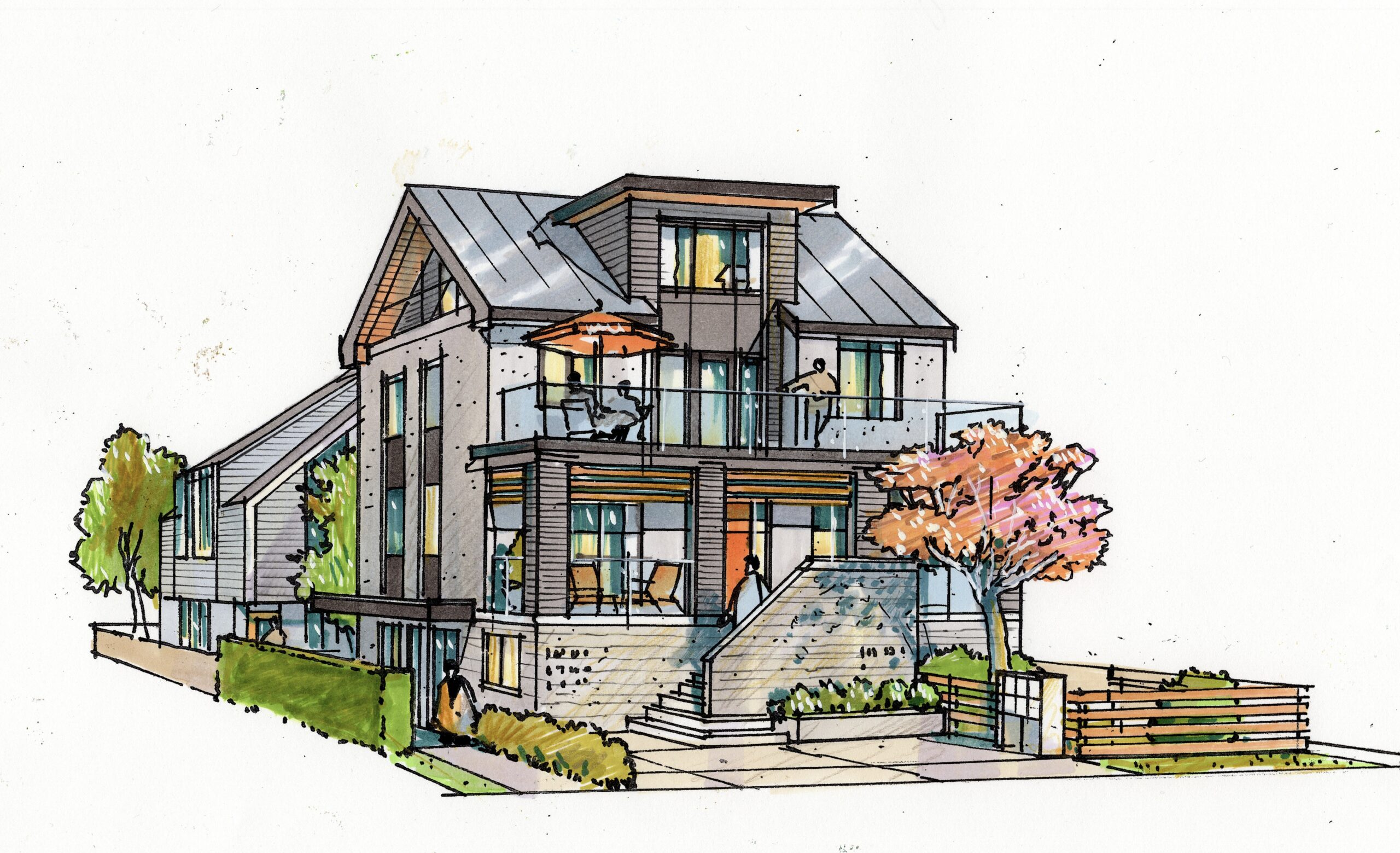Key Info
These designs are for illustrative purposes only, and not intended for construction.
This design boasts a simple yet timeless “house-shaped” form, concealing four units within its structure. Proven successful in Ottawa’s houseplex zones, it offers flexibility as either four strata units or a duplex, each with a suite. The upper units feature optional hidden roof decks, adding to their allure and functionality.
Despite its compact footprint, the design leaves ample room for generous yard space, even on a mid-sized lot. It’s intended to facilitate mirroring on a pair of lots, with space for a shared driveway between them, leading to rear parking. In total, the design accommodates 8 bedrooms. The proposed floor space ratios (FSR) are 1.11 on a 33×100’ lot and 0.73 on a 50×100’ lot, showcasing efficient land usage while maintaining livability and functionality.
Drawing and Images
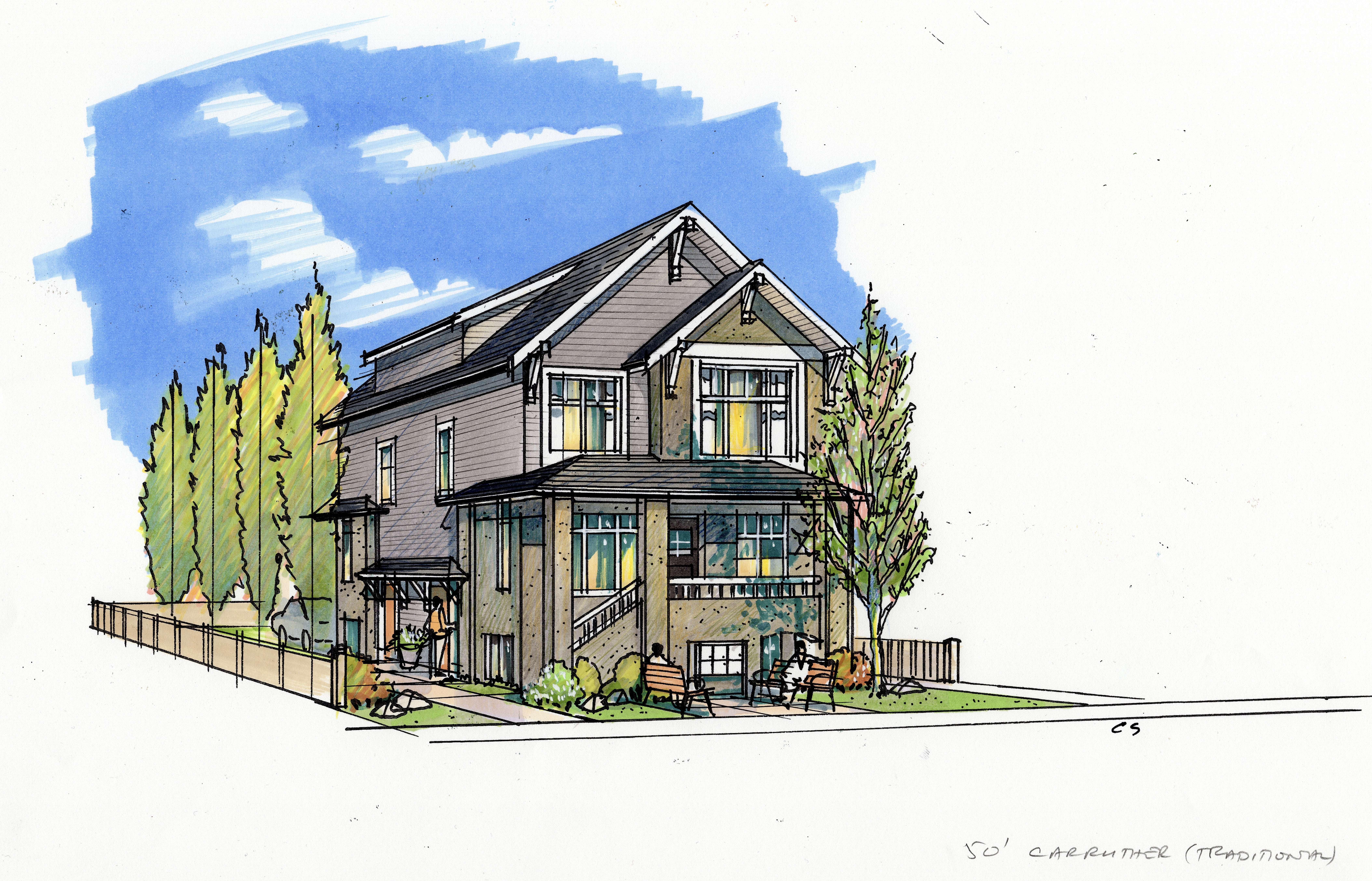

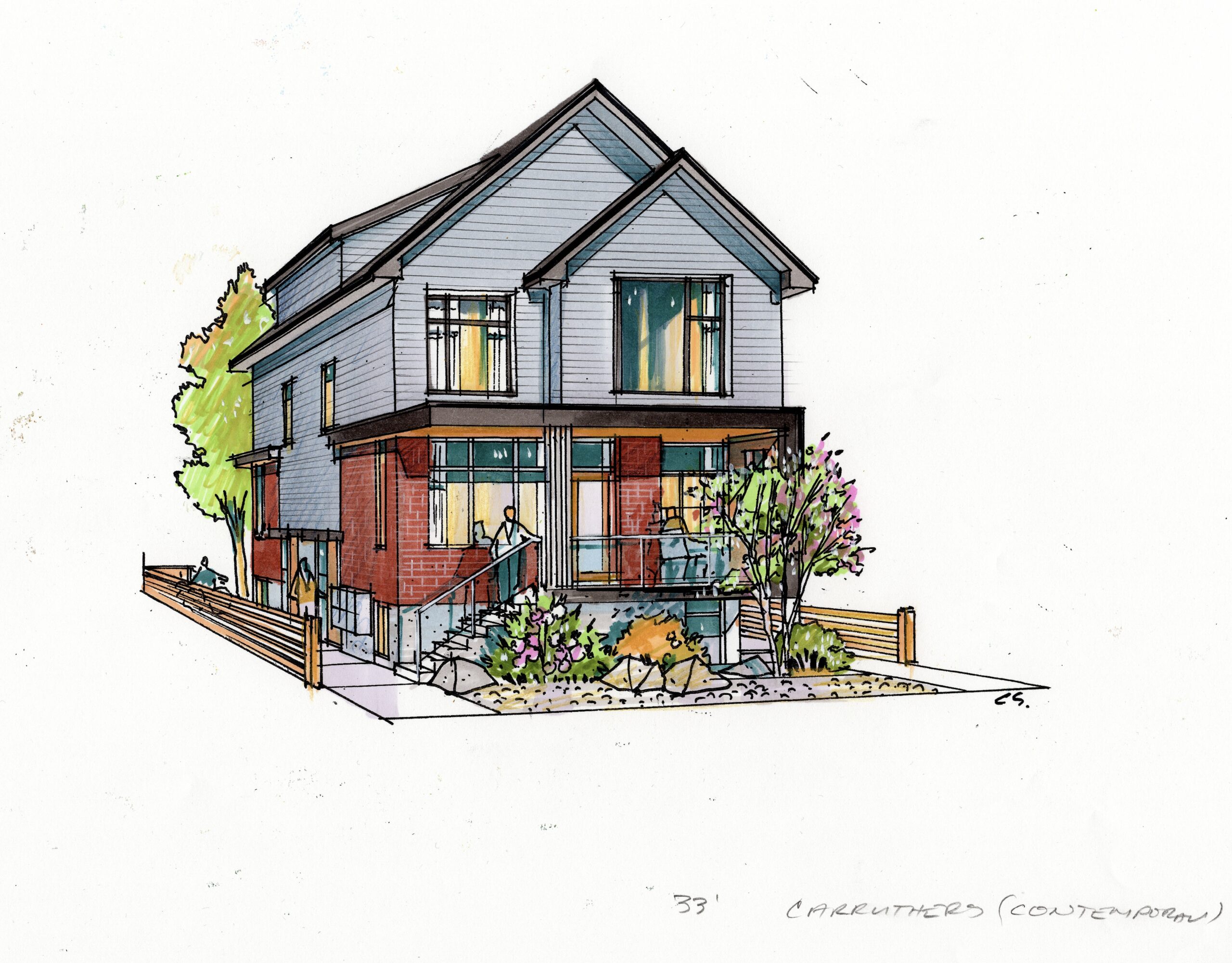






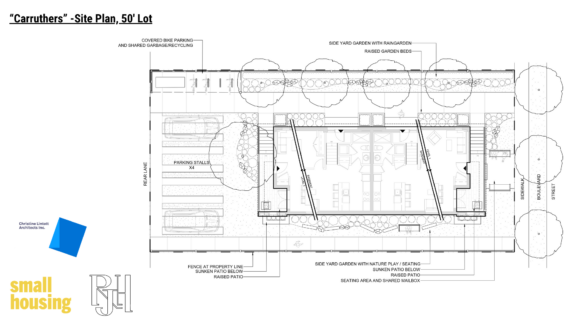


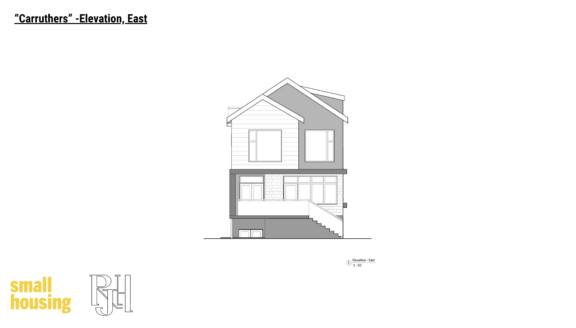
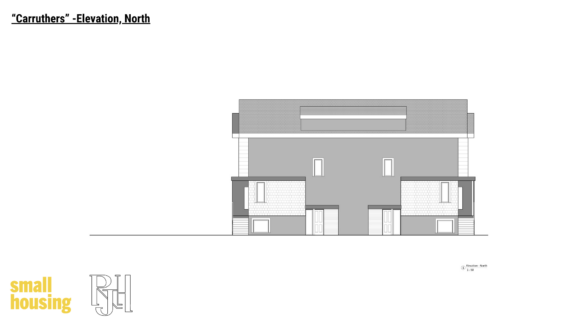
Cost Estimate
Check the cost estimate
 Loading…
Loading…




