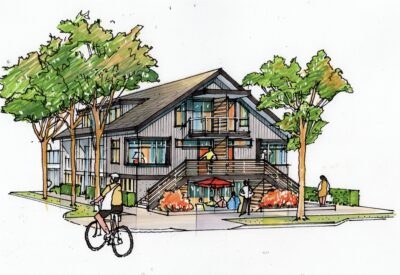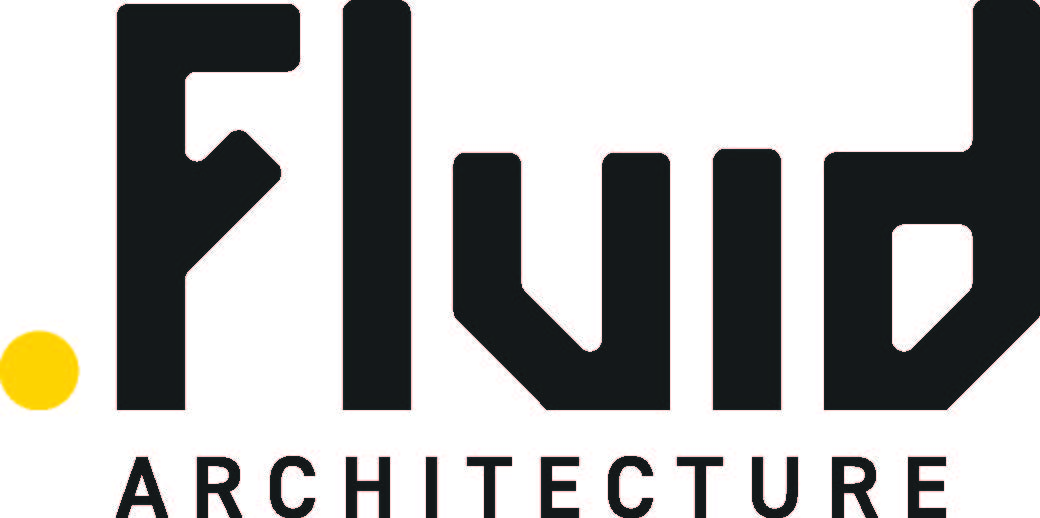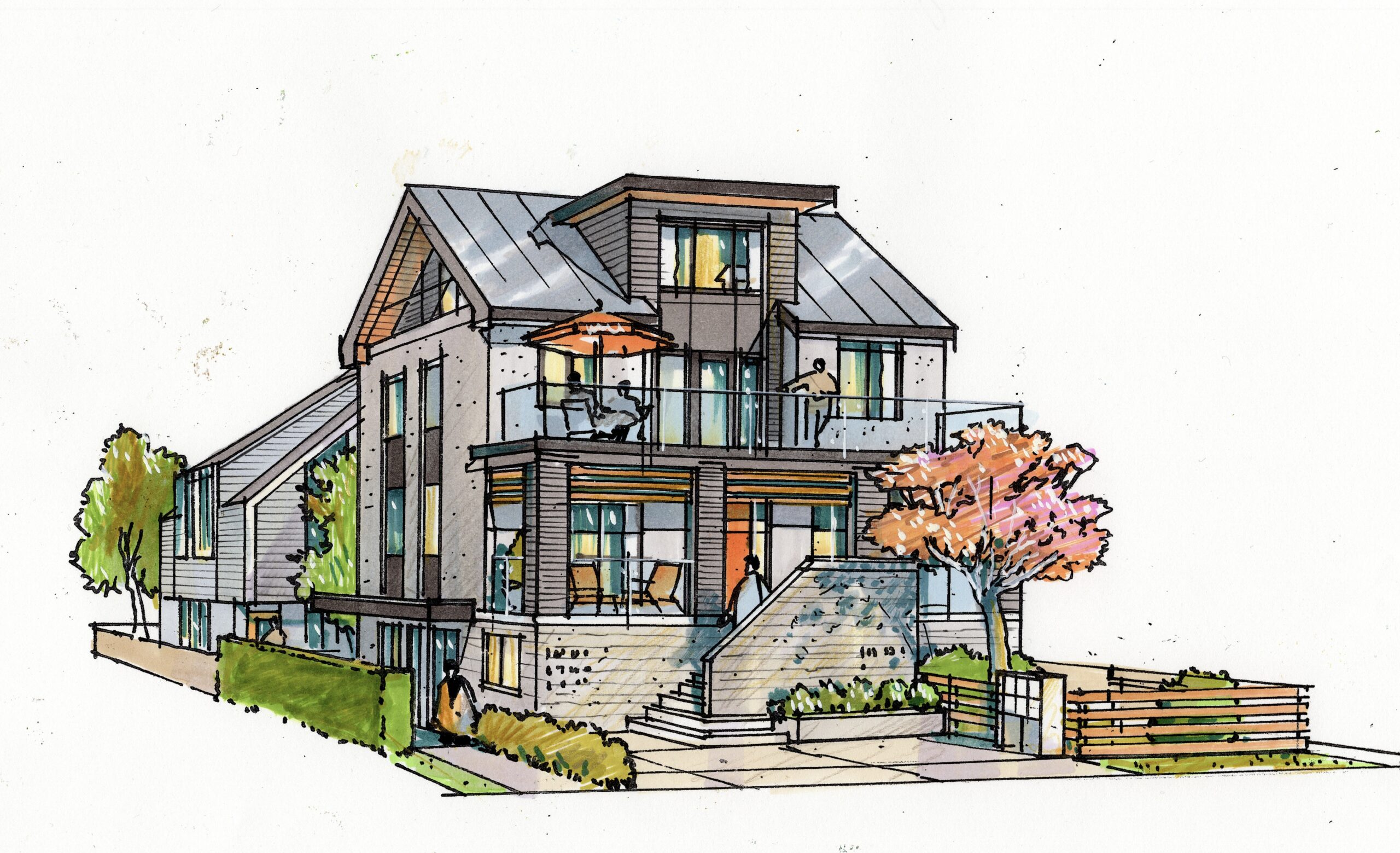Key Info
These designs are for illustrative purposes only, and not intended for construction.
This proposed home design ingeniously conceals five two-bedroom units and three lock-off suites within a house-like structure by strategically positioning the top storey beneath the roof and sinking the bottom storey a few steps down. Additionally, it incorporates versatile space for mixed-use, offering potential for commercial use to maximize the corner lot location, or alternatively, these spaces could be leased or sold separately as studios or offices, or shared as amenities for residents.
The ground-level studio units are depicted as lock-off suites, though they could also be fully separated if desired. Moreover, the design showcases sprinklered features to allow for greater window area along the side facing the neighbor, enhancing both aesthetics and functionality. With parking situated off the side street, this design is adaptable for corner or rear-access lots.
In terms of capacity, it boasts a total of 13 bedrooms. The proposed floor space ratio (FSR) is 1.35 on a 50×140’ lot and 1.12 on a 60×140’ lot, including garage space where applicable.
Drawing and Images
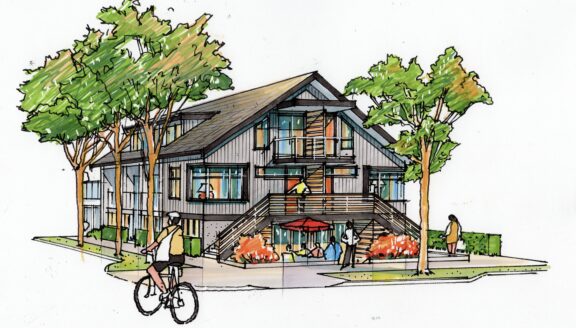
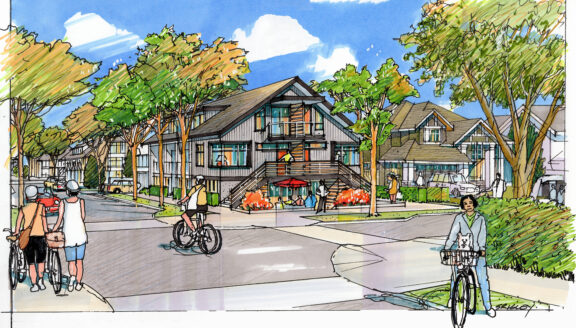
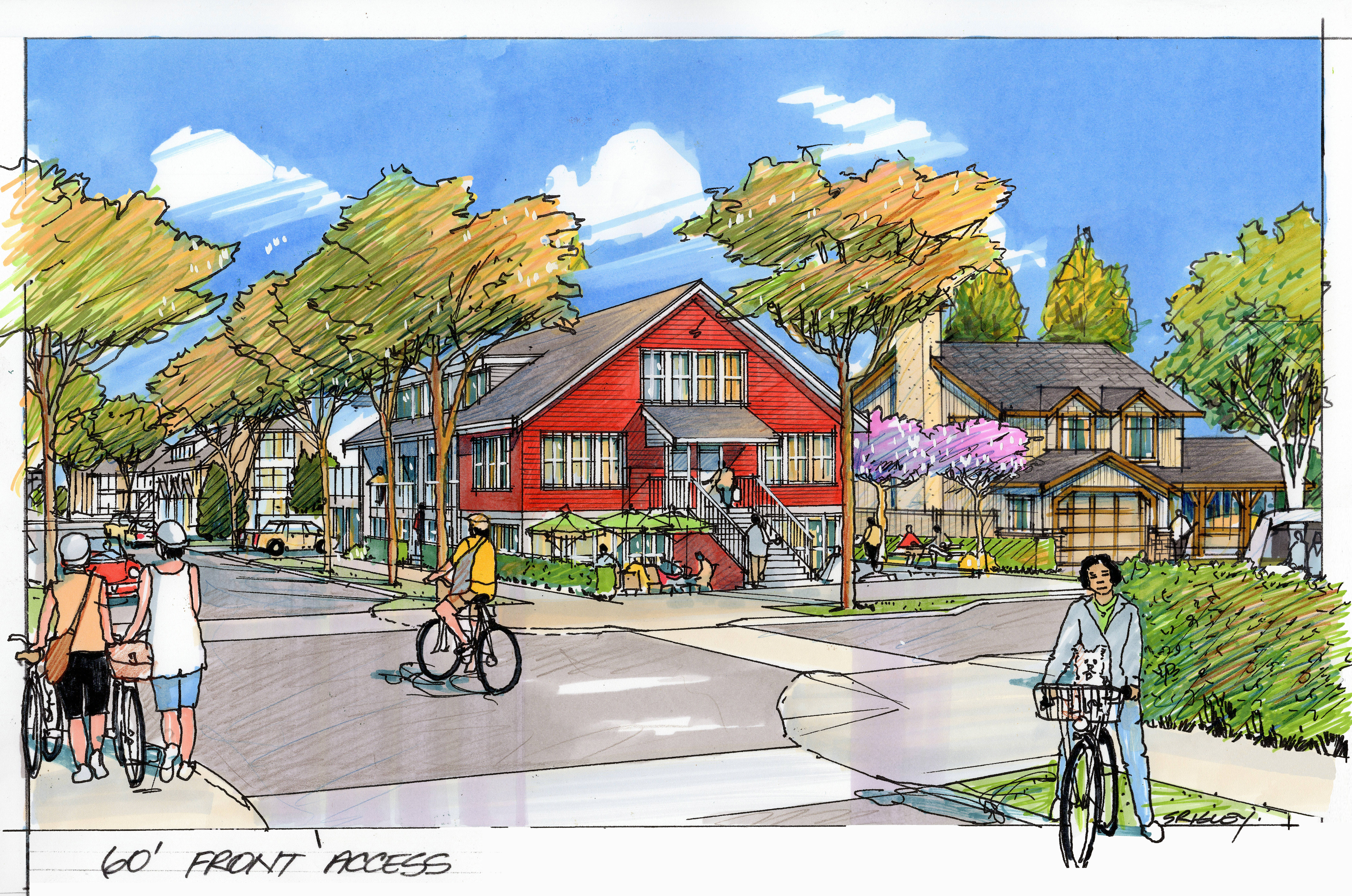
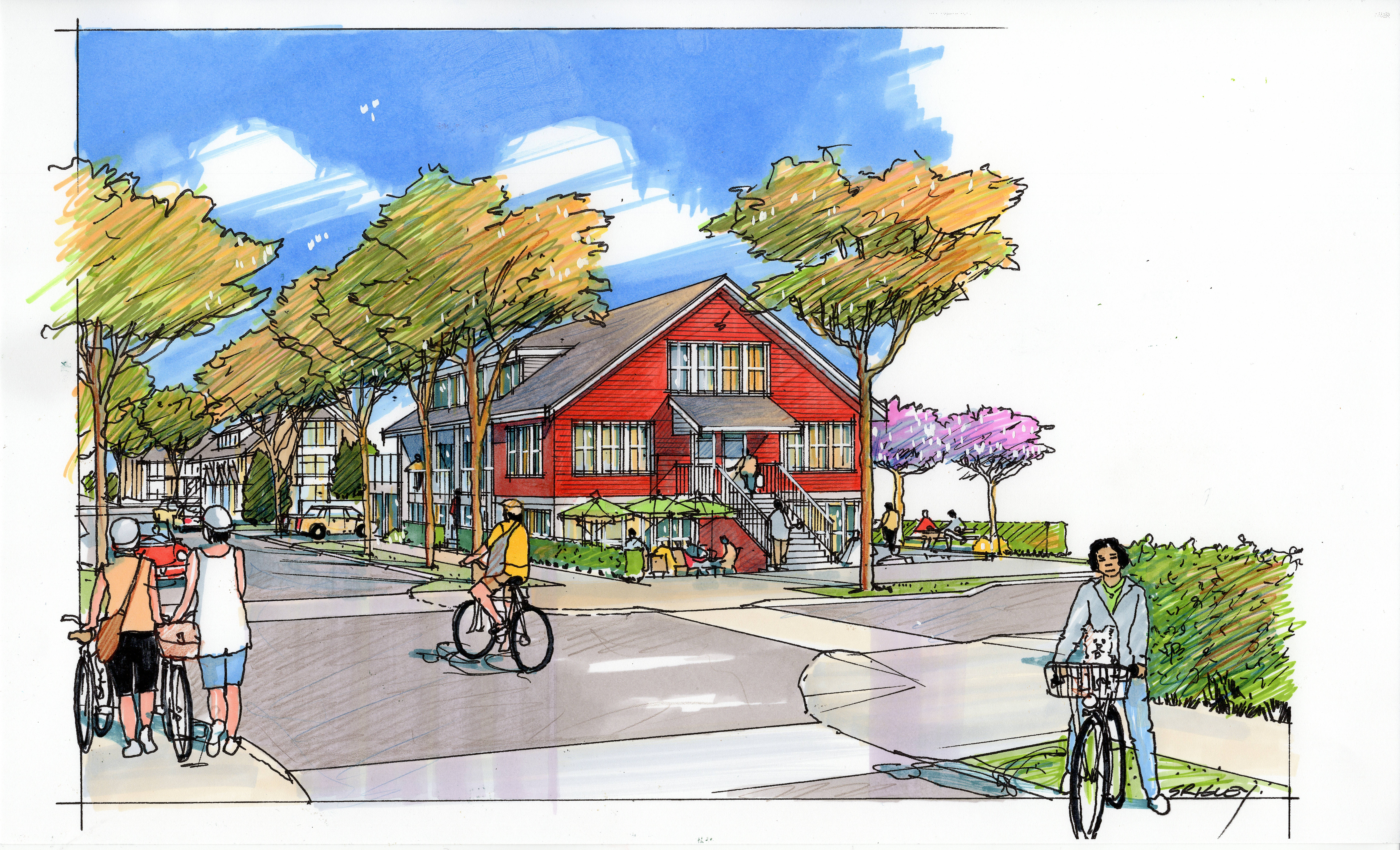
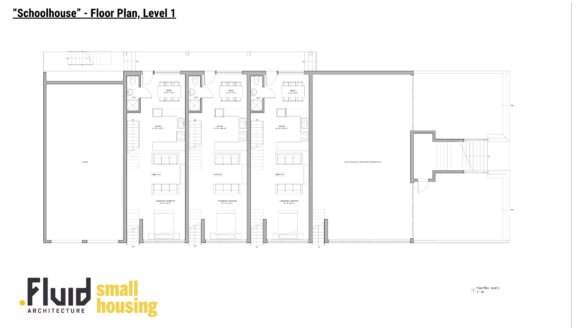
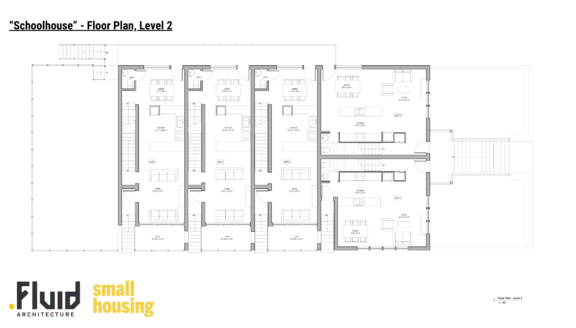
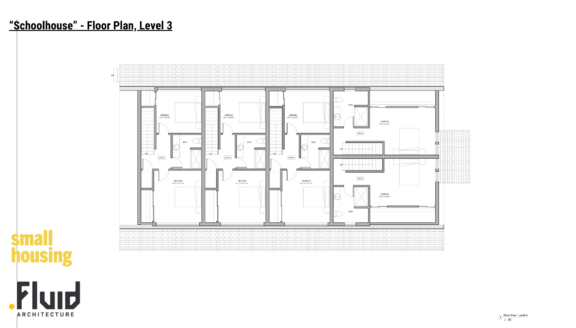
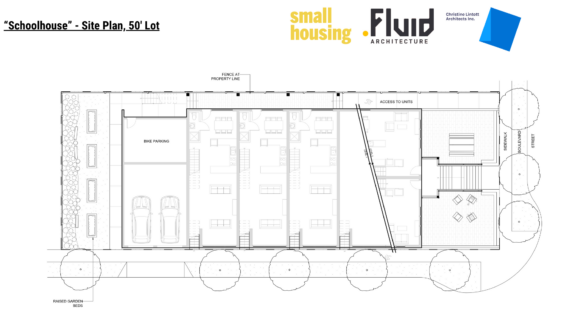
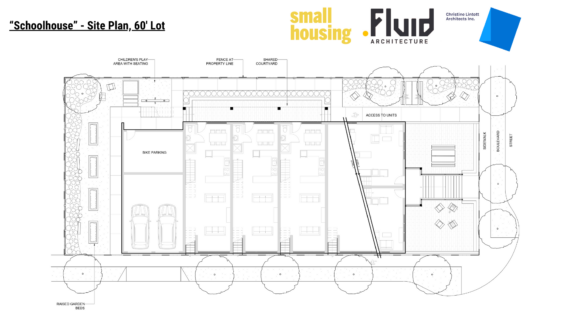
Cost Estimate
Check the cost estimate
 Loading…
Loading…
