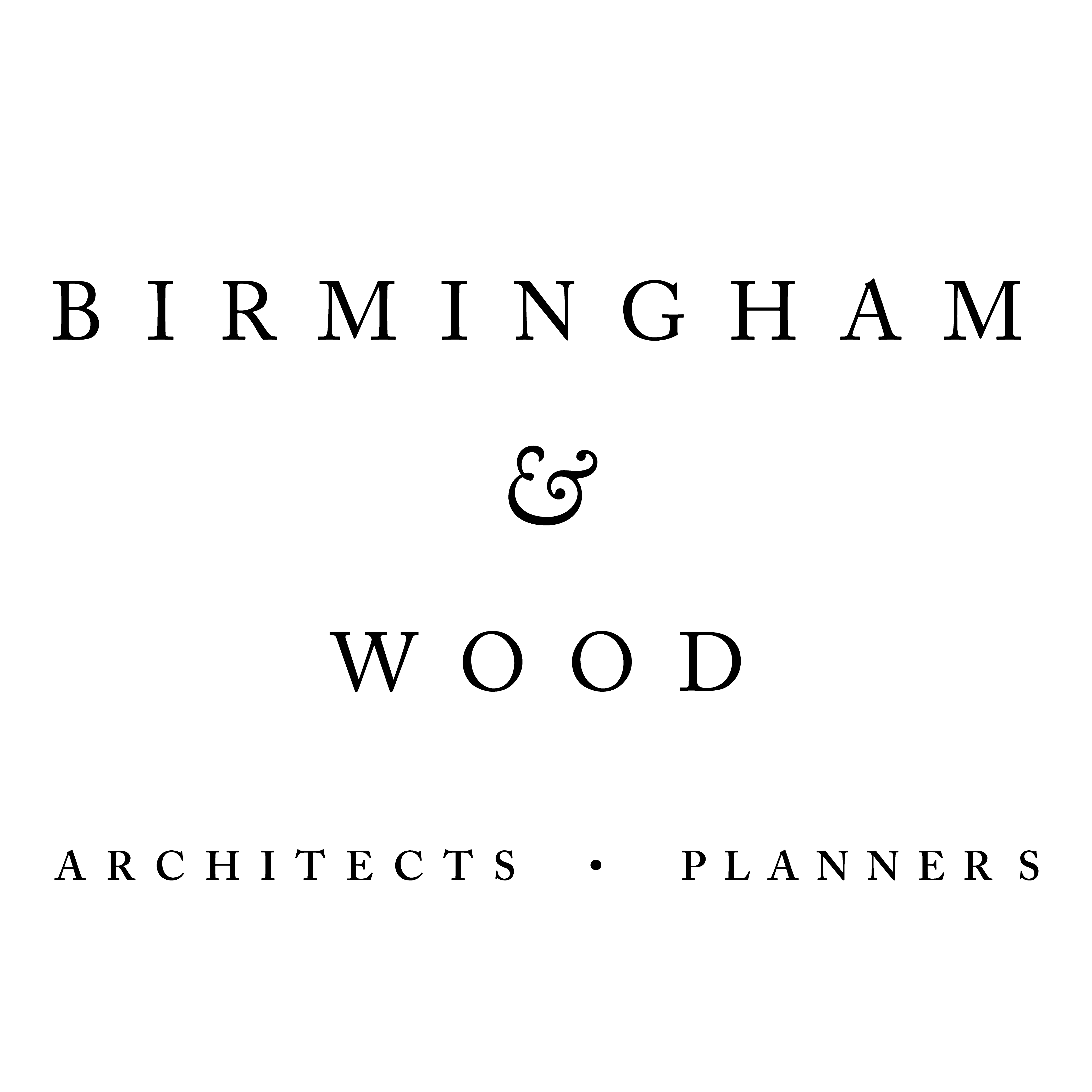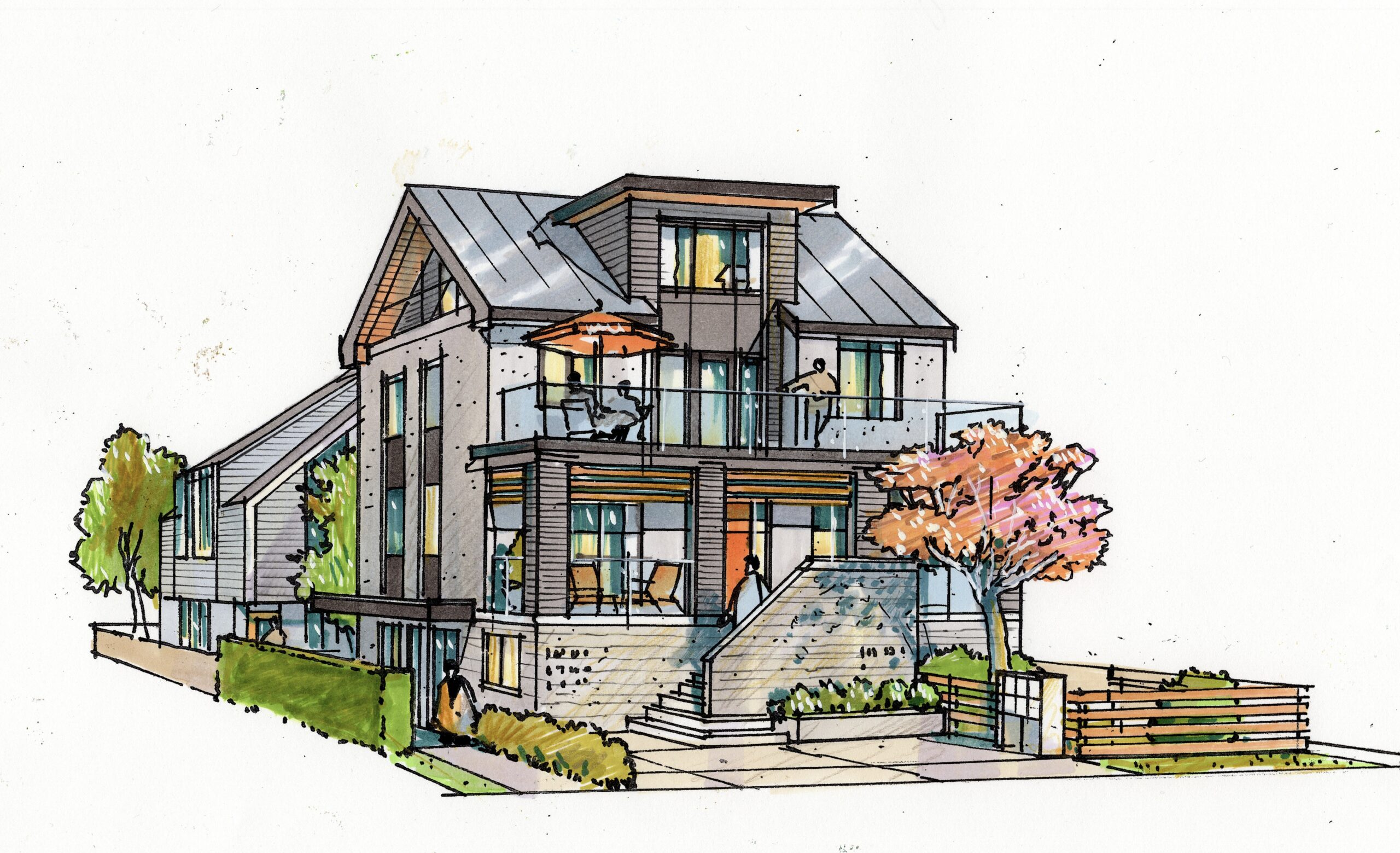Key Info
These designs are for illustrative purposes only, and not intended for construction.
Positioned on wide lots and on corners, “SoMa” offers ground-level front doors and direct access to private yard space for each unit, as well as an option for rooftop patios.
Grouping six townhouses on a small footprint, this design’s simplified form provides many construction efficiencies, while delivering a total of 12 bedrooms without requiring any below-grade space.
“SoMa” is shown here with a variety of floor plans possible for the units, and a FSR of 0.83 on the 60×120’ lot, and 1.00 on the 50×120’ lot.
Drawing and Images
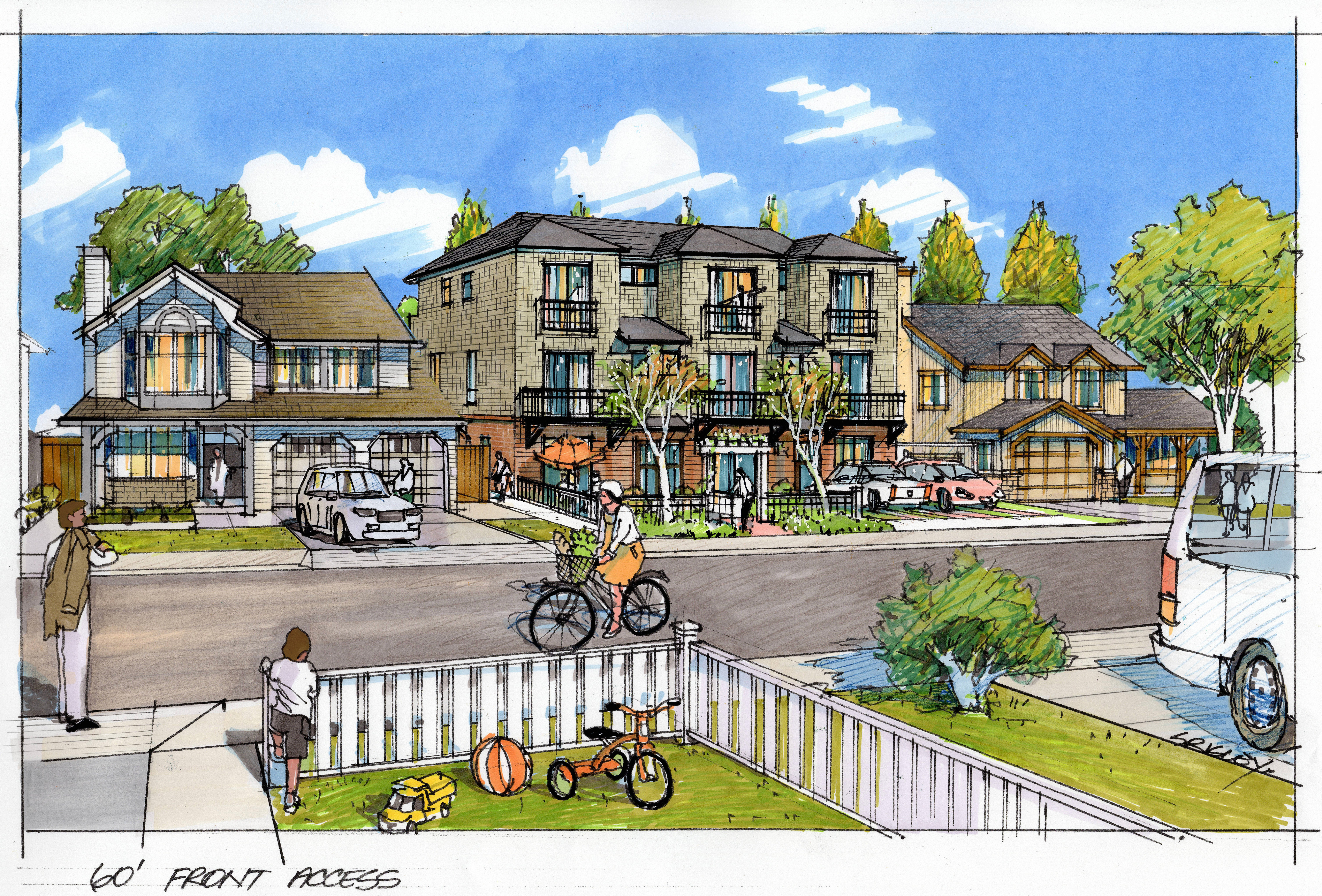
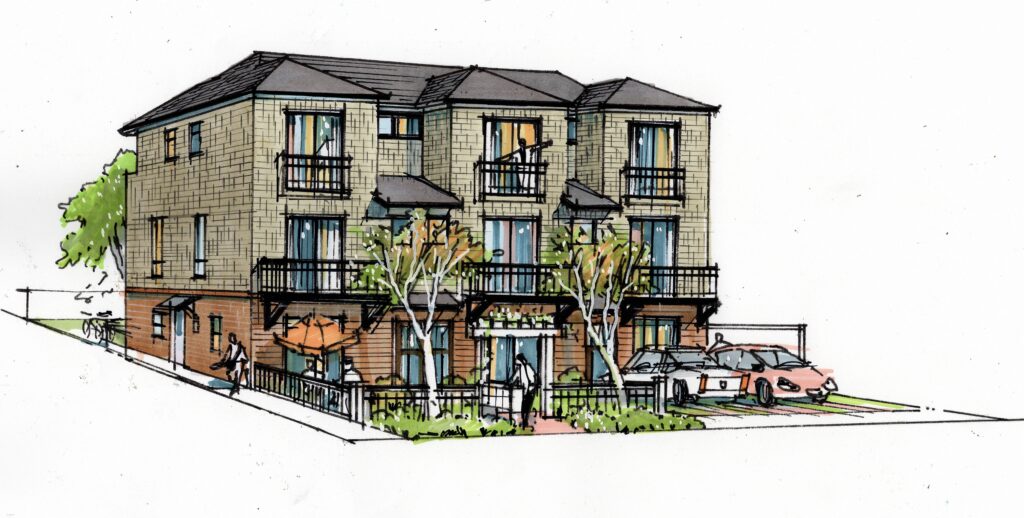
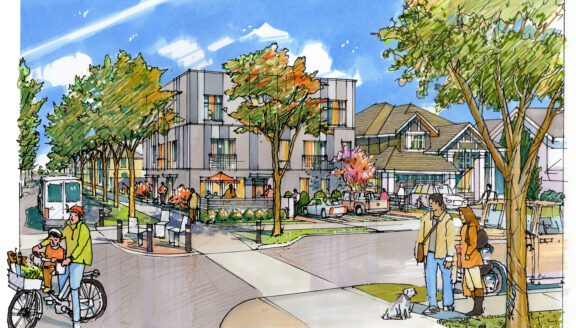
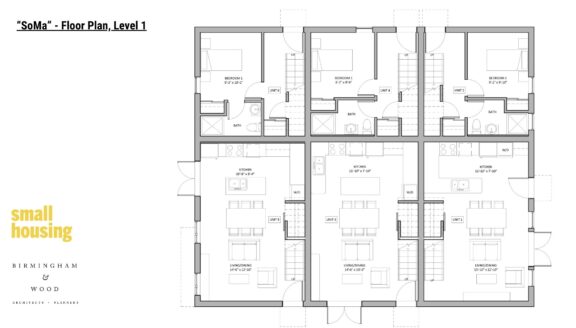

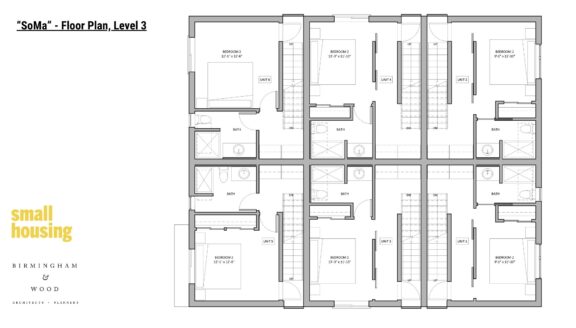
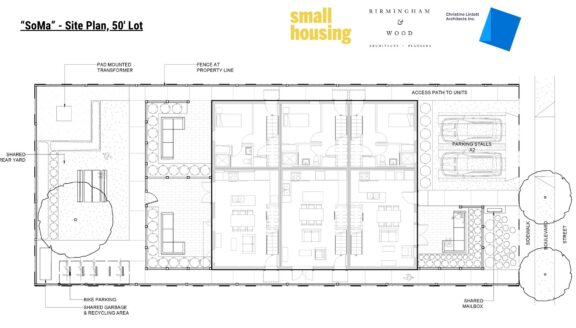


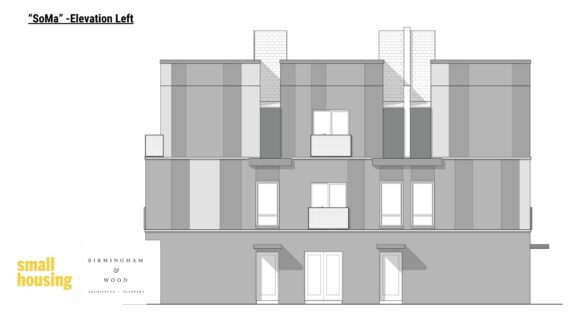
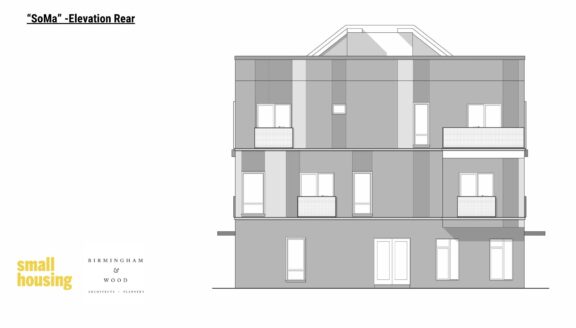
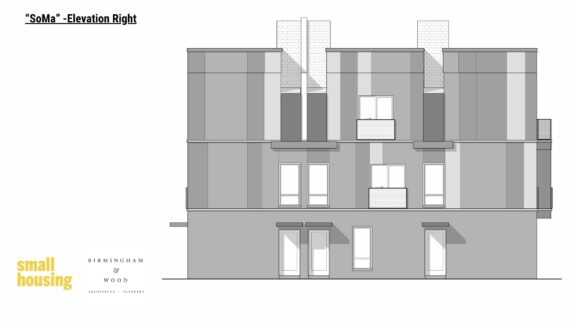
Cost Estimate
Check the cost estimate
 Loading…
Loading…

