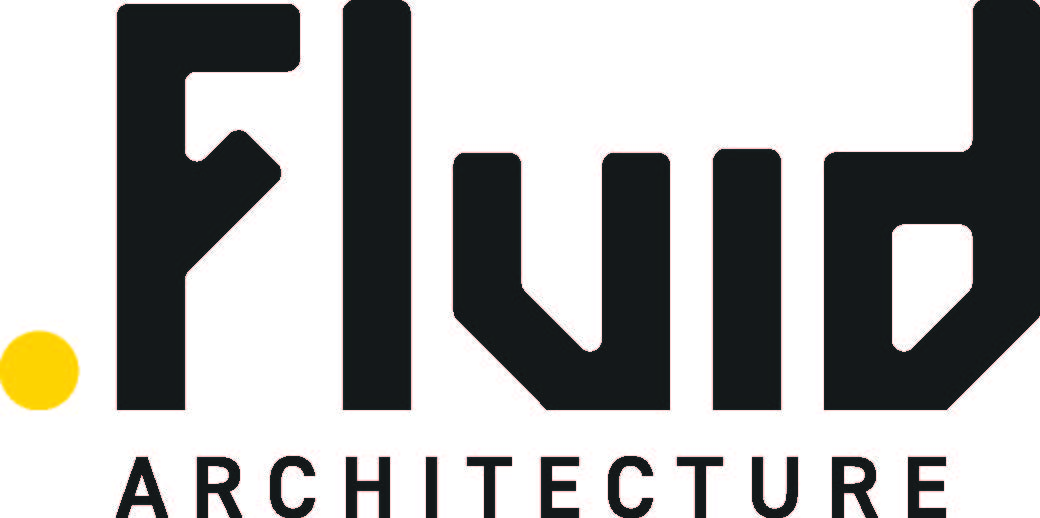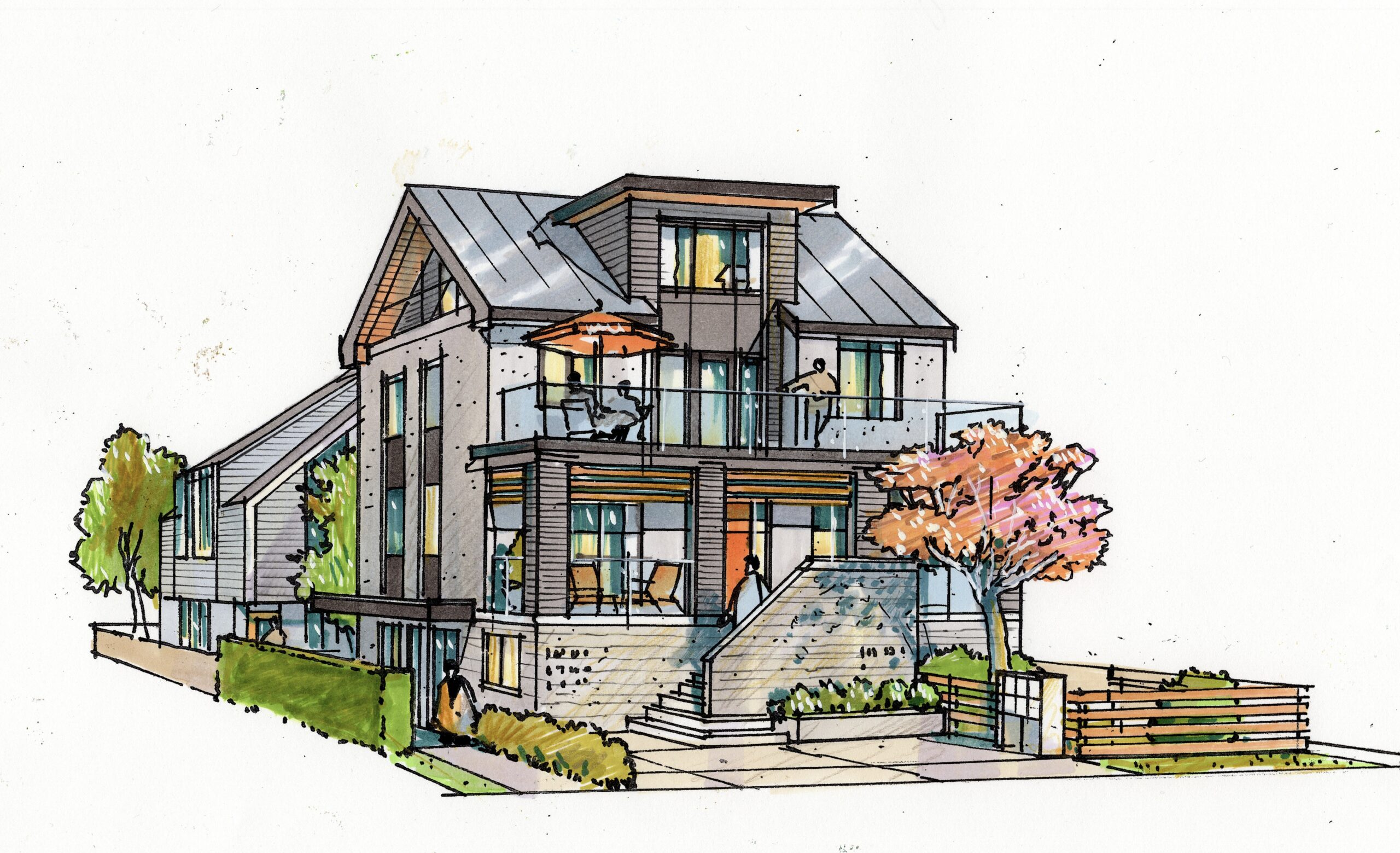Key Info
These designs are for illustrative purposes only, and not intended for construction.
“Koo’s” is based on an iconic Vancouver project that paved the way for gentle density infill housing over twenty years ago.
By dividing the original form into six townhouse-style units with different heights and treatments, “Koo’s” feels urban while remaining comfortable in a single-detached neighbourhood.
Making the most of a corner lot, it manages to incorporate space for five garage stalls as well as providing a beautiful private rear courtyard, plus a deck for each unit. The design could be mirrored on two sites to create a spacious central yard, or garages could be replaced with small lock-off suites for nearly double the unit density.
“Koo’s” has a total of 9 bedrooms with an FSR of 0.81 on the 60×140’ lot shown, and 0.94 on the 50×140’ lot. Its glazing is shown as sprinklered.
Drawing and Images
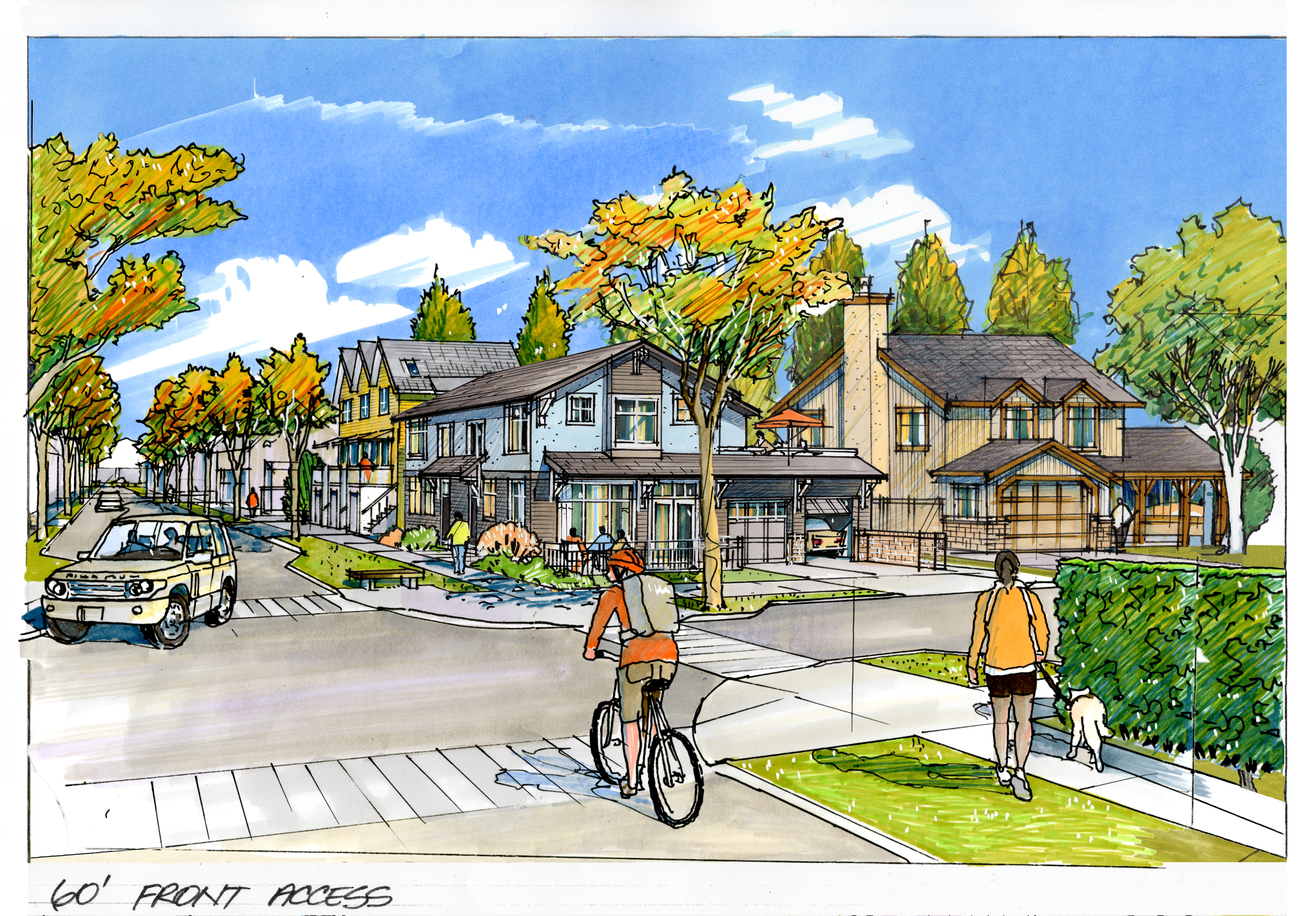
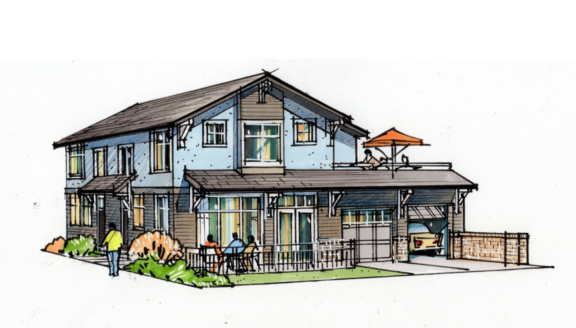
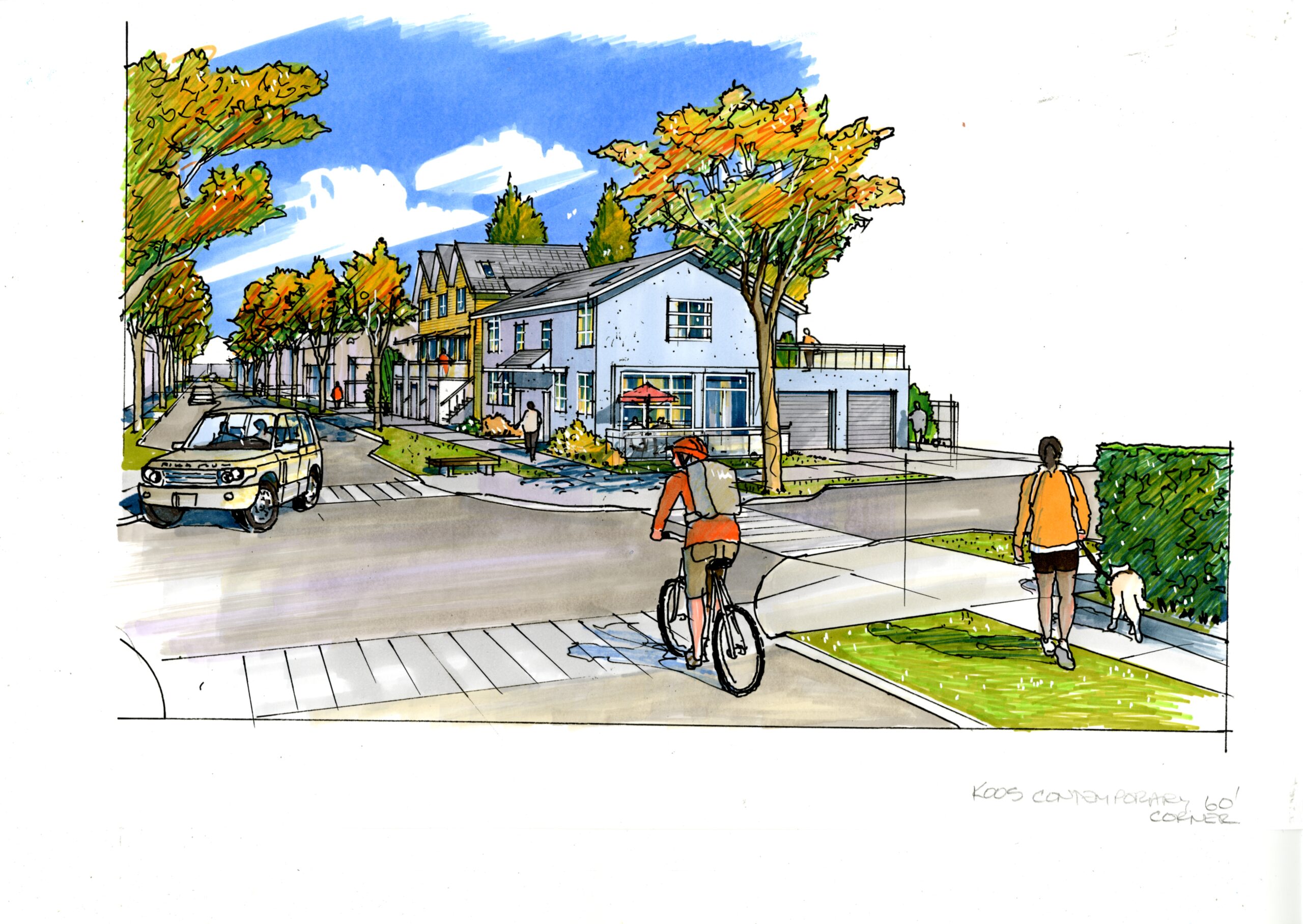
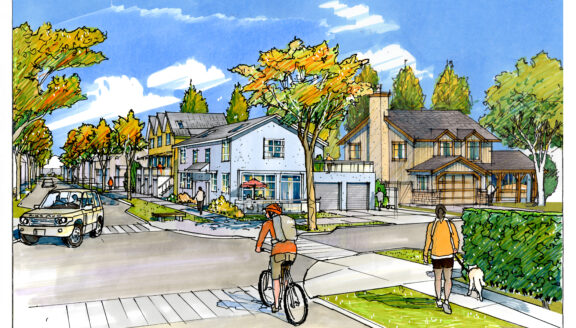
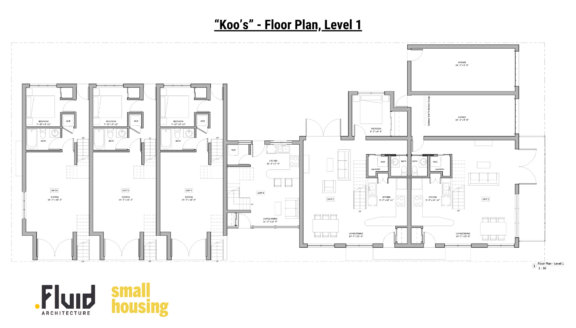
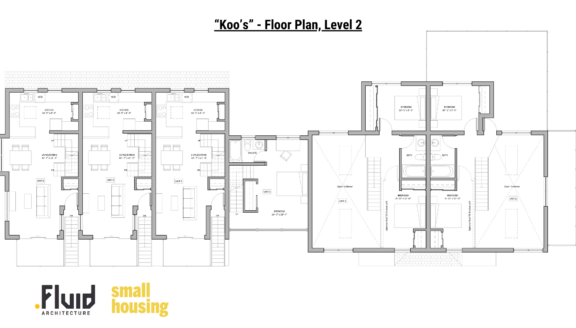
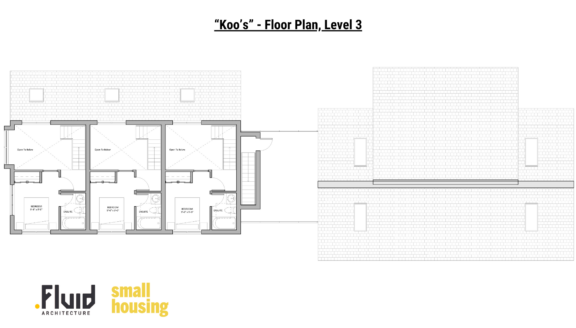
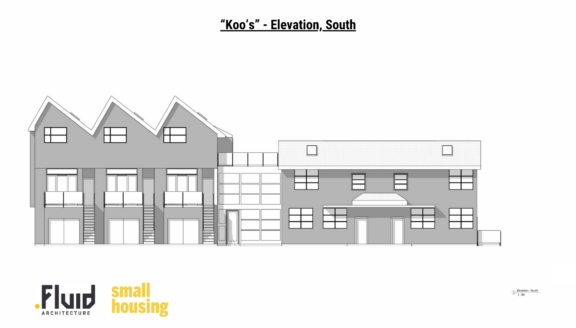
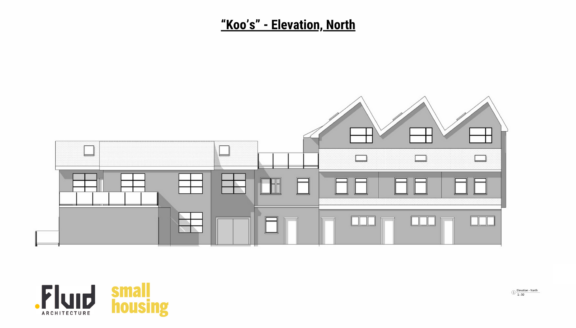
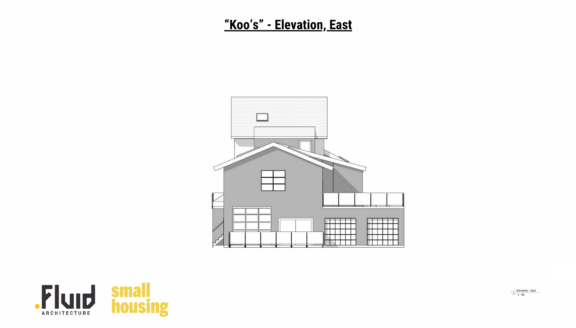
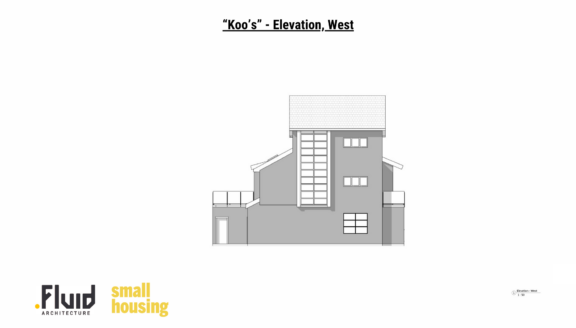
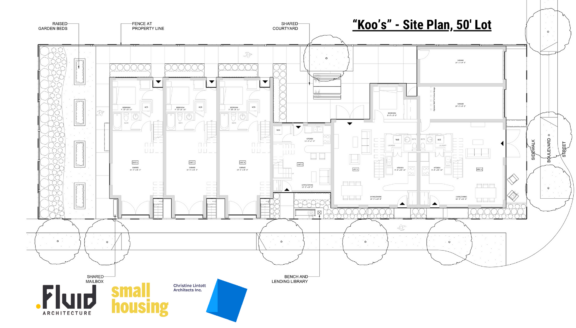
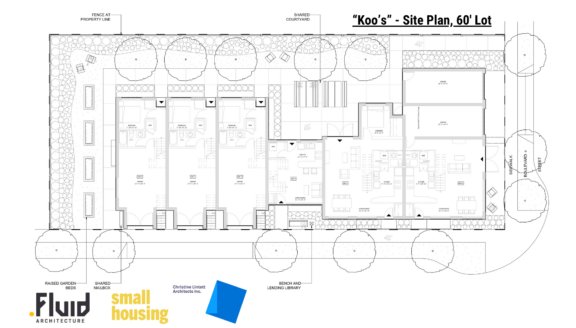
Cost Estimate
Check the cost estimate
 Loading…
Loading…

