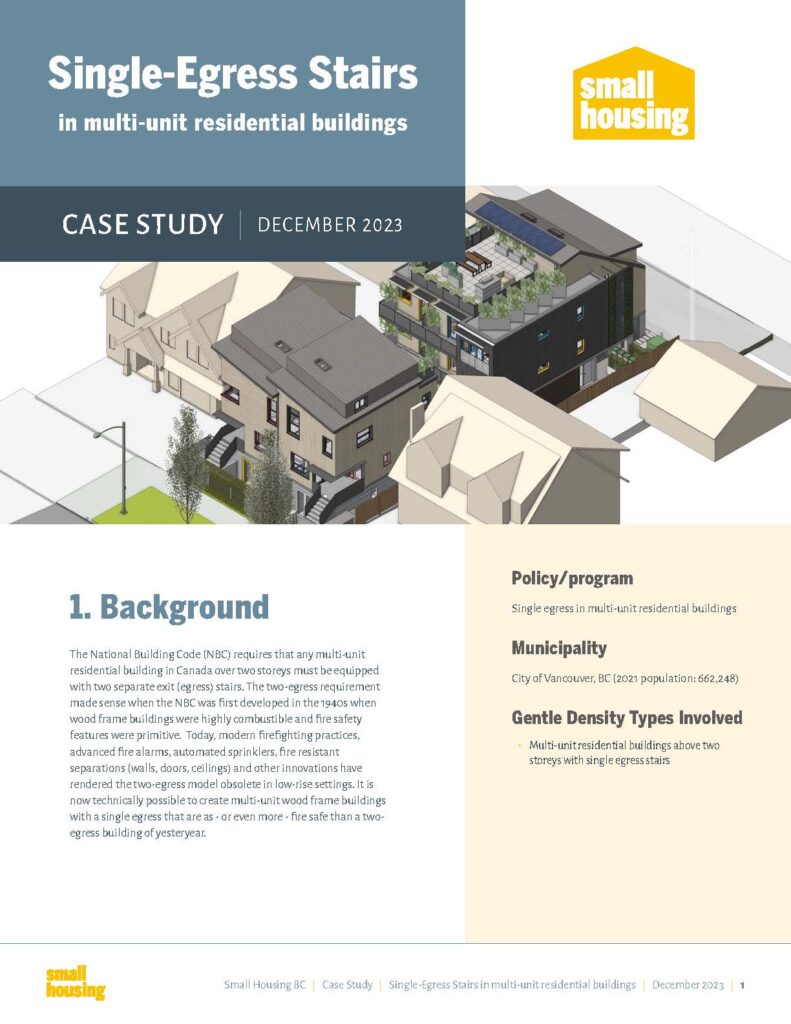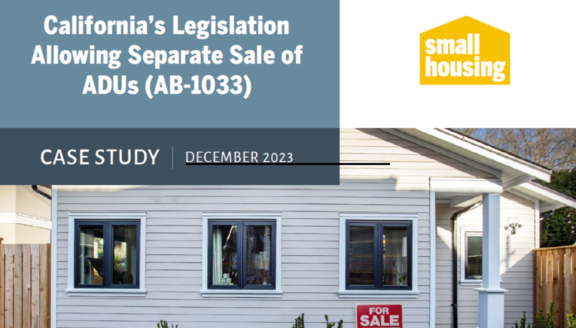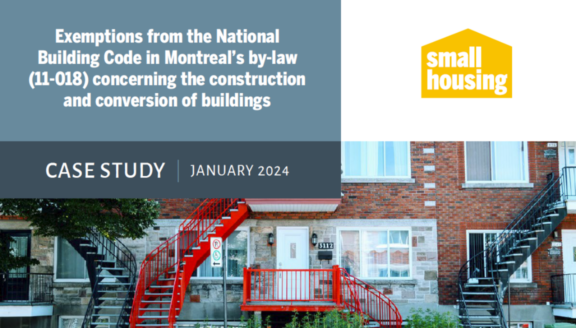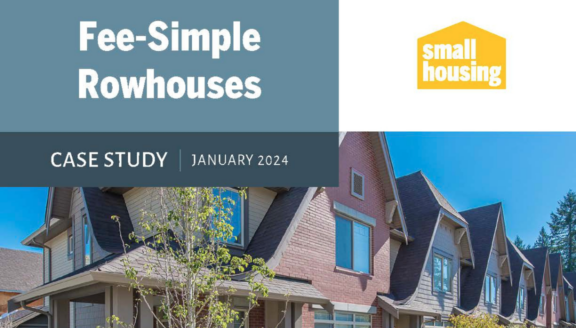
Single Egress Stairs: Unlocking Missing Middle Housing Potential
The National Building Code’s two-egress requirement, introduced in the 1940s, limits the design and cost-efficiency of “missing middle” housing. Modern fire safety technology — from sprinklers to fire-rated materials — means single-egress wood-frame buildings can now match or exceed the safety of older two-egress designs.
This case study examines the growing movement to update the NBC, spotlighting efforts by LGA Architectural Partners and David Hine Engineering to permit single-egress residential buildings up to six storeys.
Read how code reform could open new pathways for affordable, small-scale multi-unit homes.
Keywords: Single egress stairs; National Building Code Canada; NBC building code reform; Missing middle housing; Small-scale multi-unit housing; Affordable housing design solutions; Low-rise apartment safety; Fire safety building codes Canada; Gentle density housing; Wood-frame multi-unit buildings



