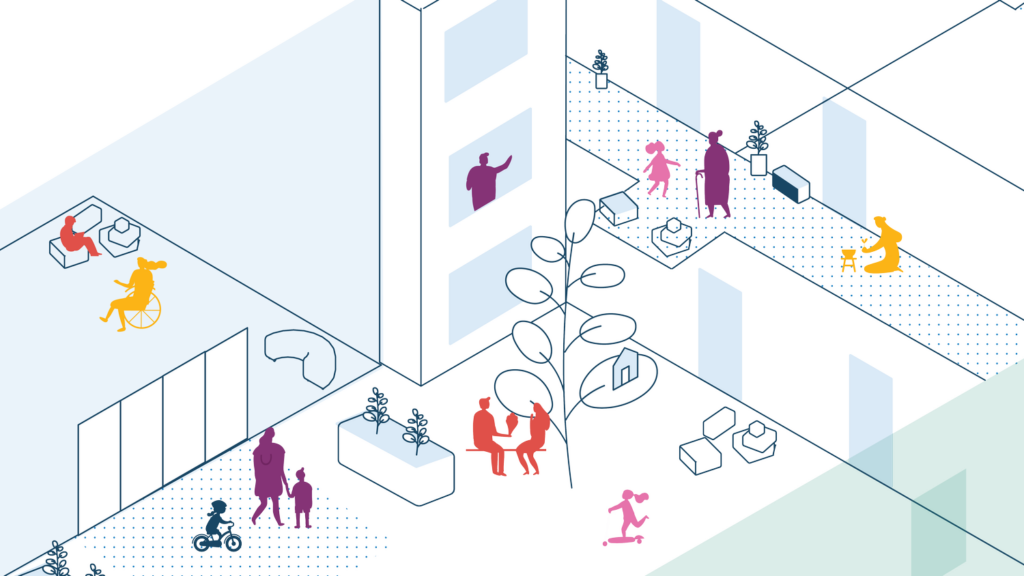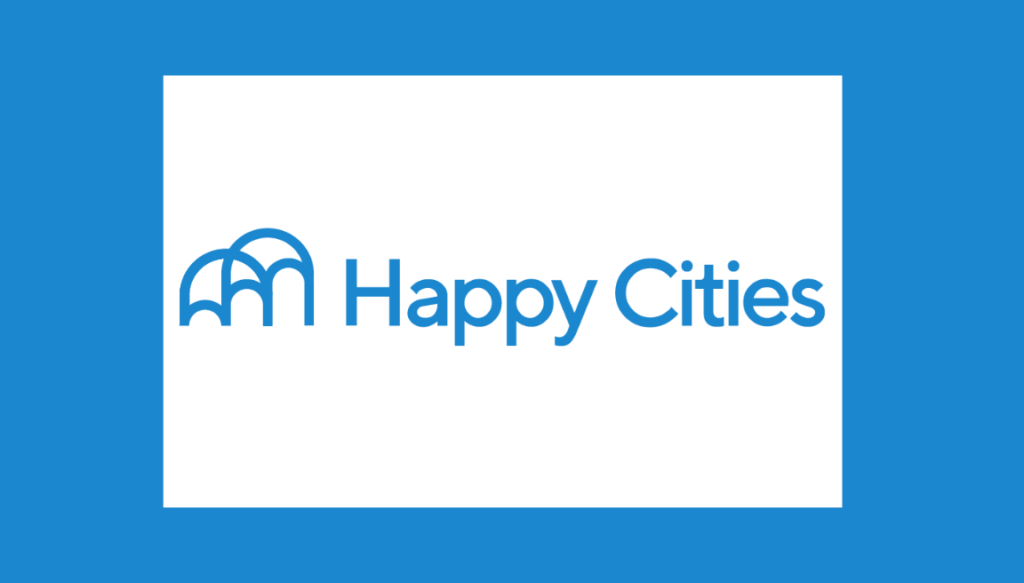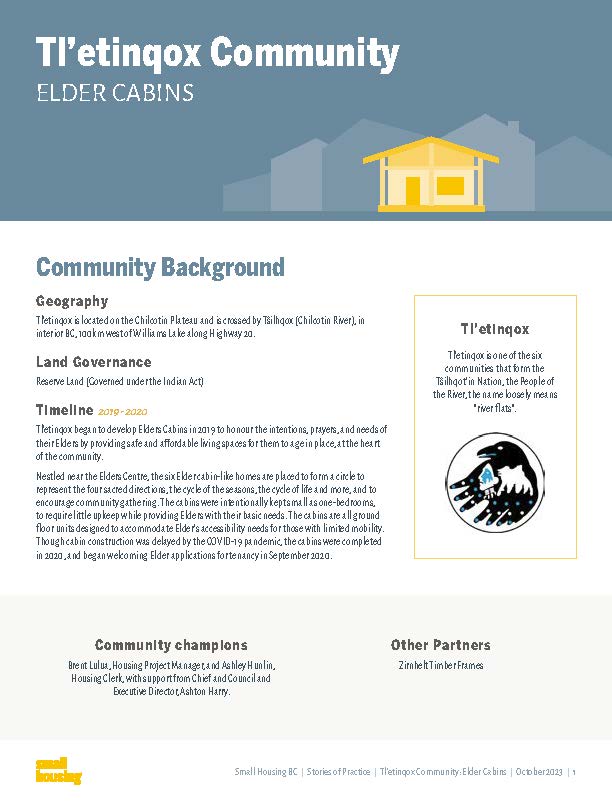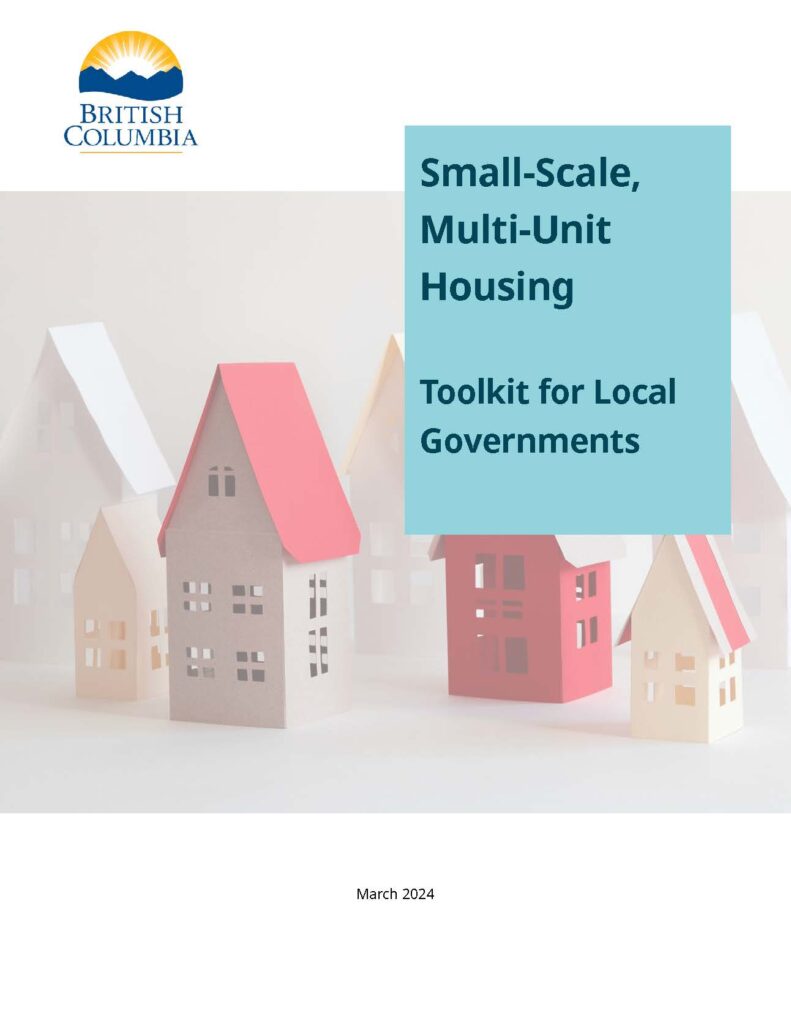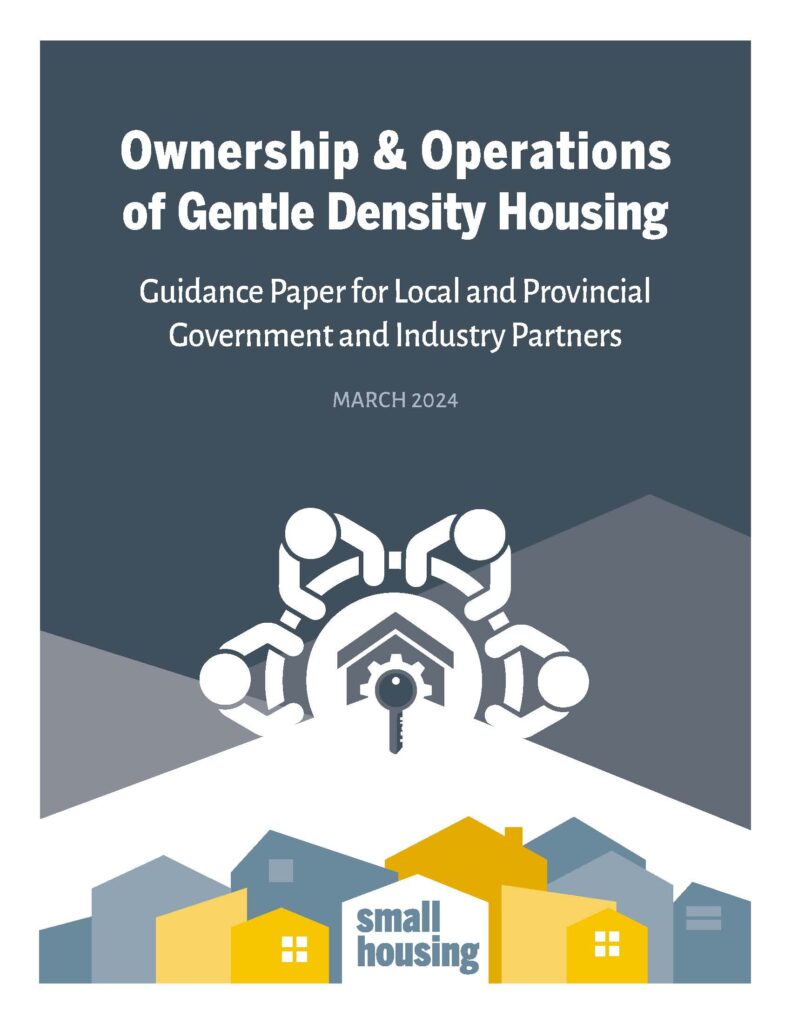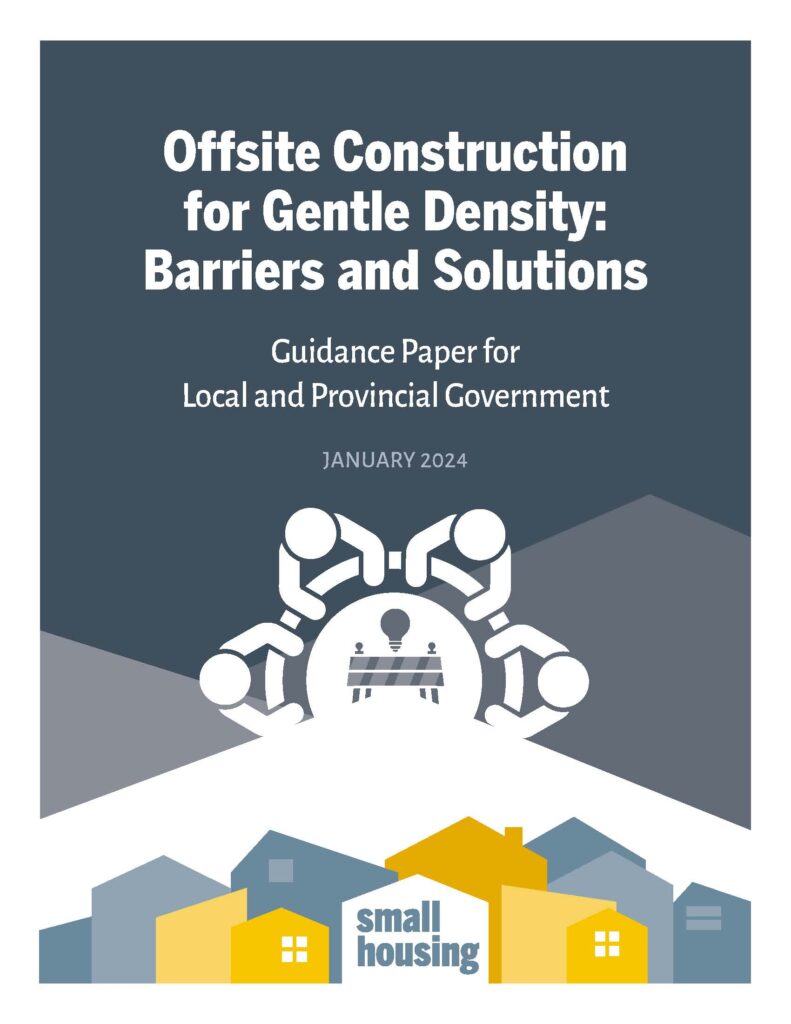New Poll: British Columbians Back Gentle Density – But Want More Action
A year on from BC’s landmark Small-Scale Multi-Unit Housing (SSMUH) legislation, new independent polling commissioned by Small Housing shows that British Columbians are clear: they want practical, family-friendly housing options in their neighbourhoods — and they want governments to keep pushing forward.
What People Told Us
- 80% say the Province should do more to restore housing affordability — with nearly half saying it should do a lot more.
- 83% support gentle density solutions like laneway houses, small multiplexes, and suites.
- 42% of homeowners with the right property would add a secondary unit if the process were simpler and cheaper.
- Yet most British Columbians (57%) have never heard of the Province’s standardized designs for small-scale housing — showing there’s still work to do to turn policy into real homes.
Unlocking the Potential
The appetite is there — but barriers still stand in the way. Our research highlights what’s working, what’s not, and what’s needed next to make gentle density a real solution for affordability across BC’s neighbourhoods.
Explore the Findings
Get the full picture in our survey snapshot. See what British Columbians really think, where the gaps are, and how we can keep the momentum going — together.
Keywords:
gentle density, small-scale multi-unit housing, SSMUH, Bill 44 BC, BC housing affordability, laneway homes BC, secondary suites BC, multiplex housing BC, Leger housing poll, housing survey British Columbia, standardized housing designs BC, homeowner developers BC, affordable housing solutions BC, Small Housing BC, gentle density survey results, BC gentle density research

