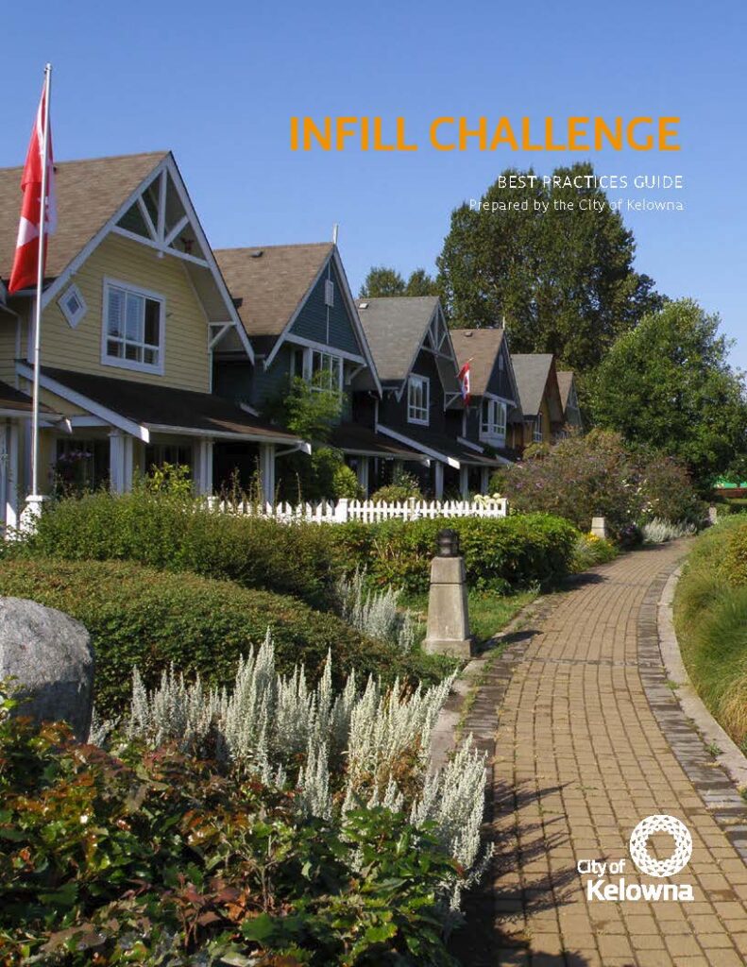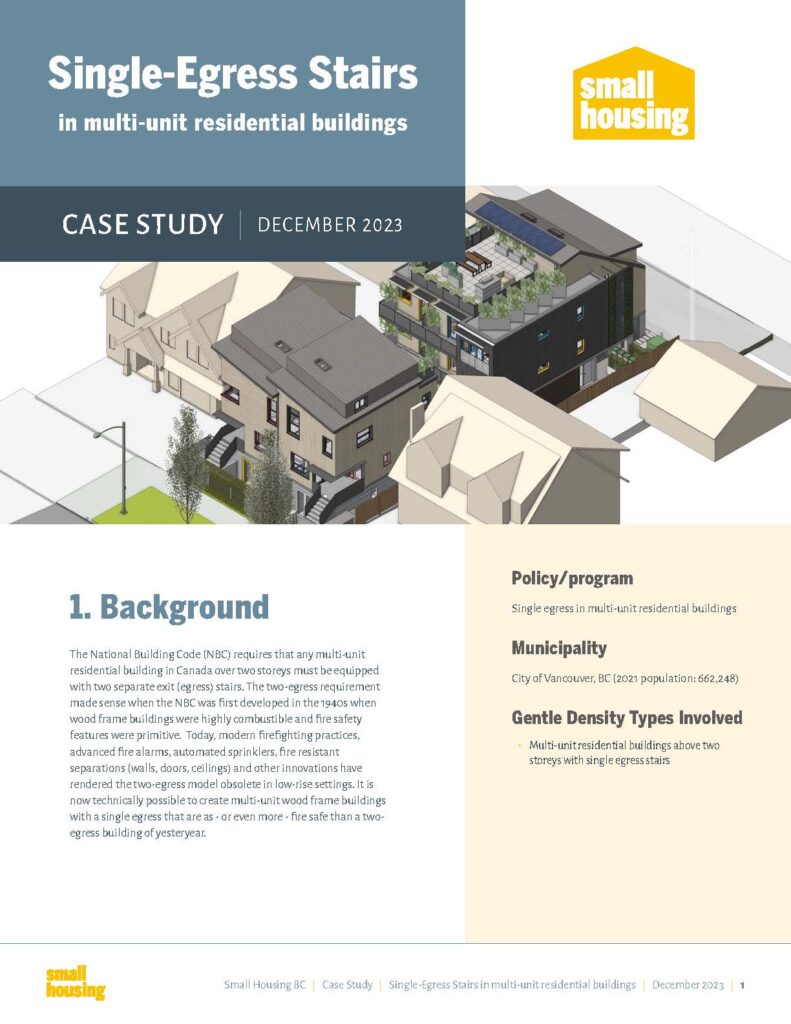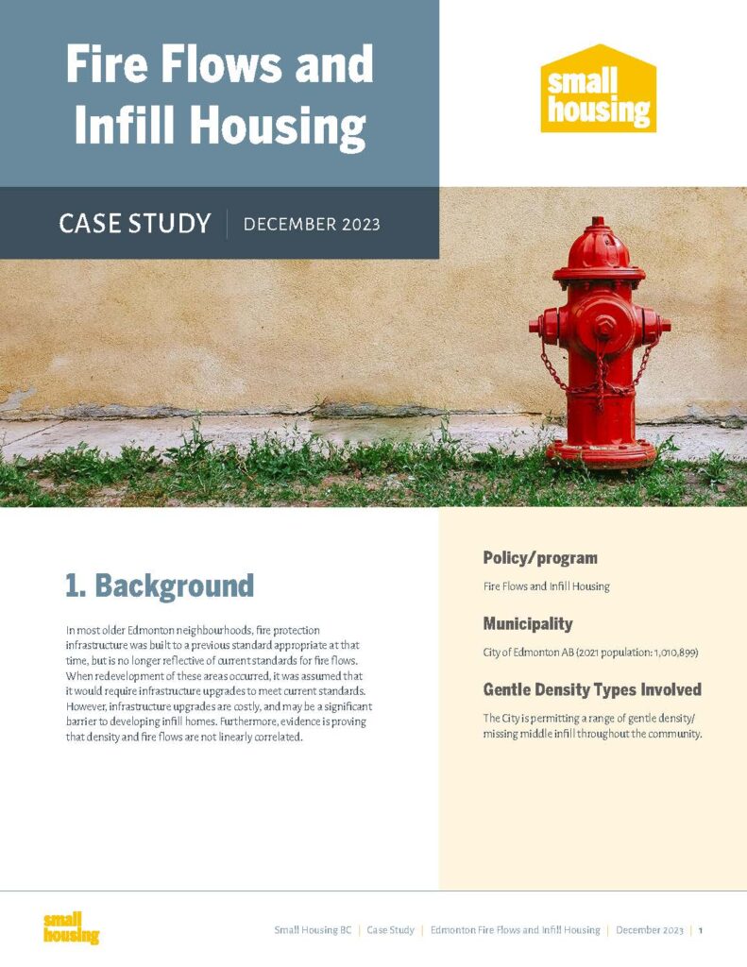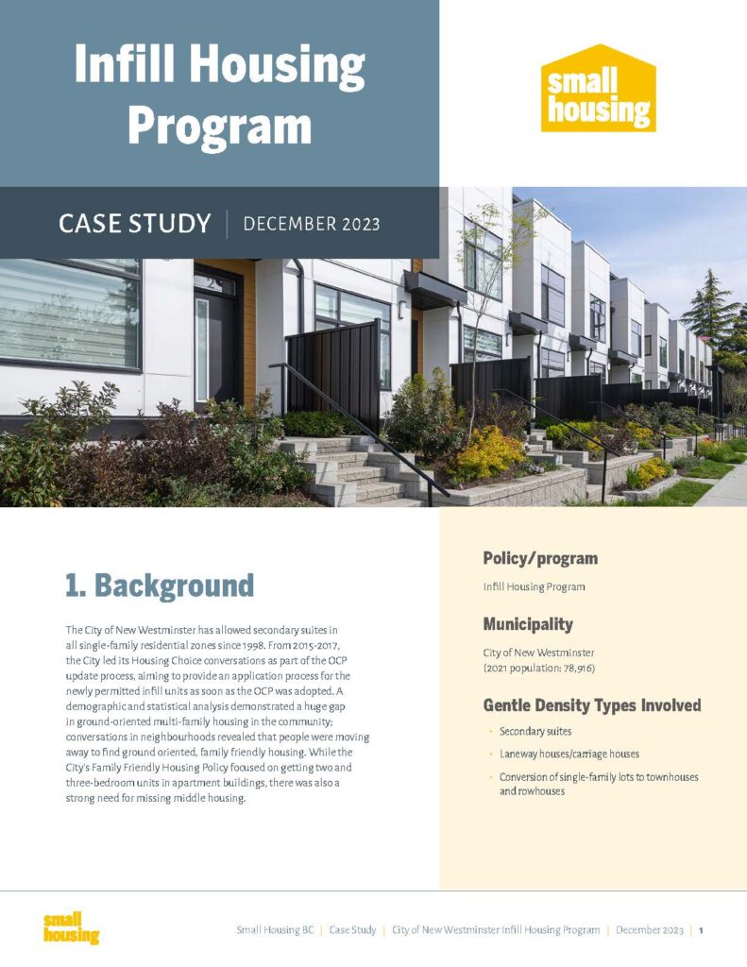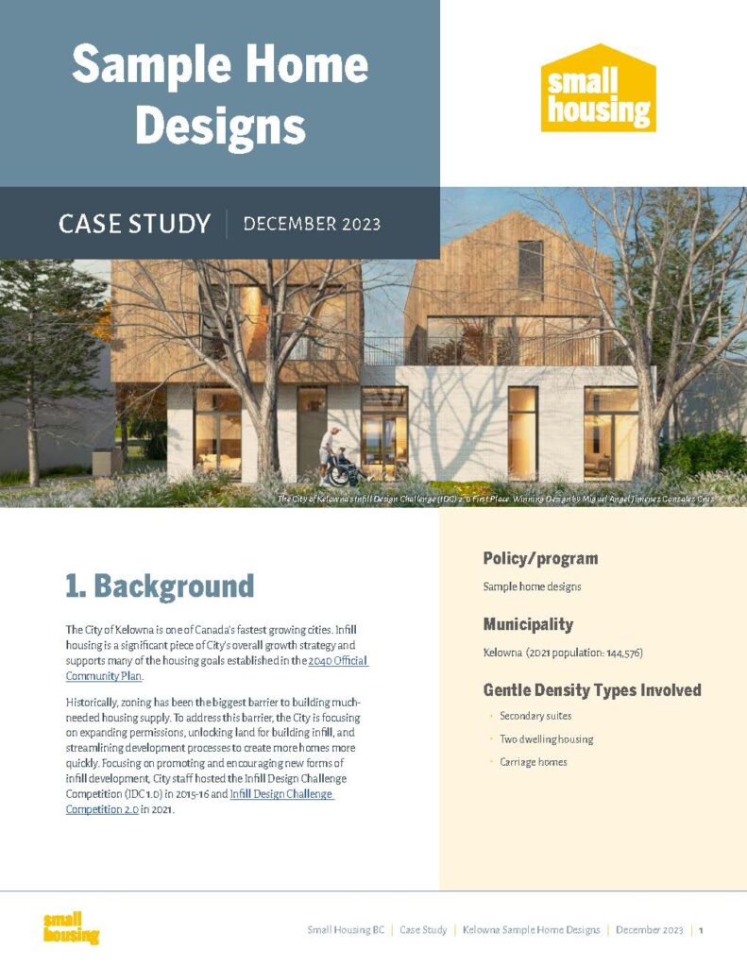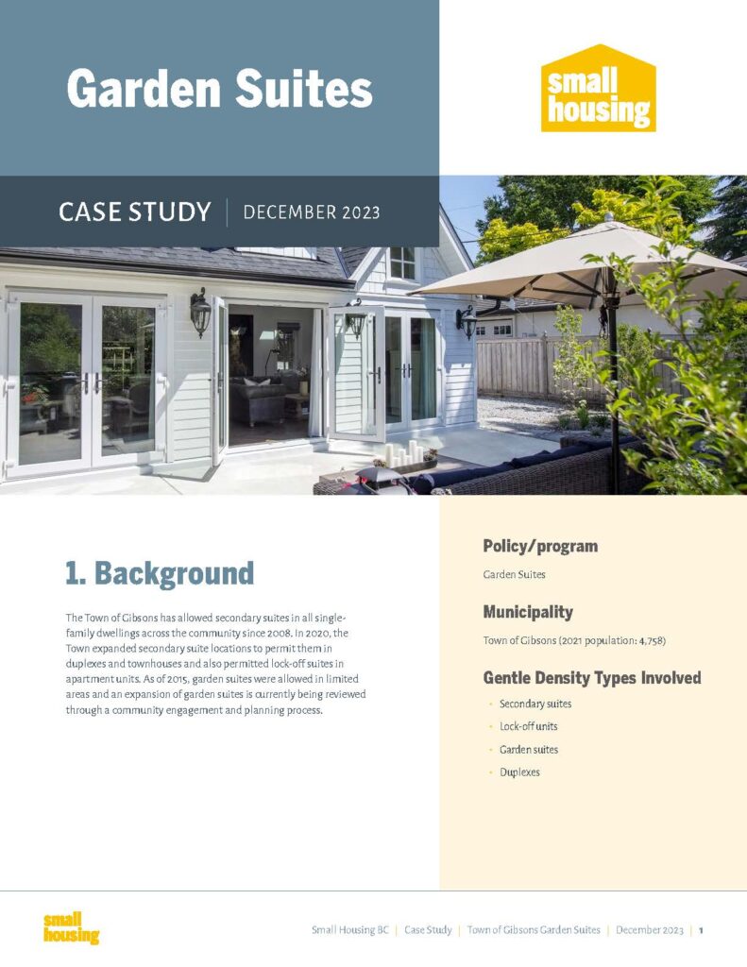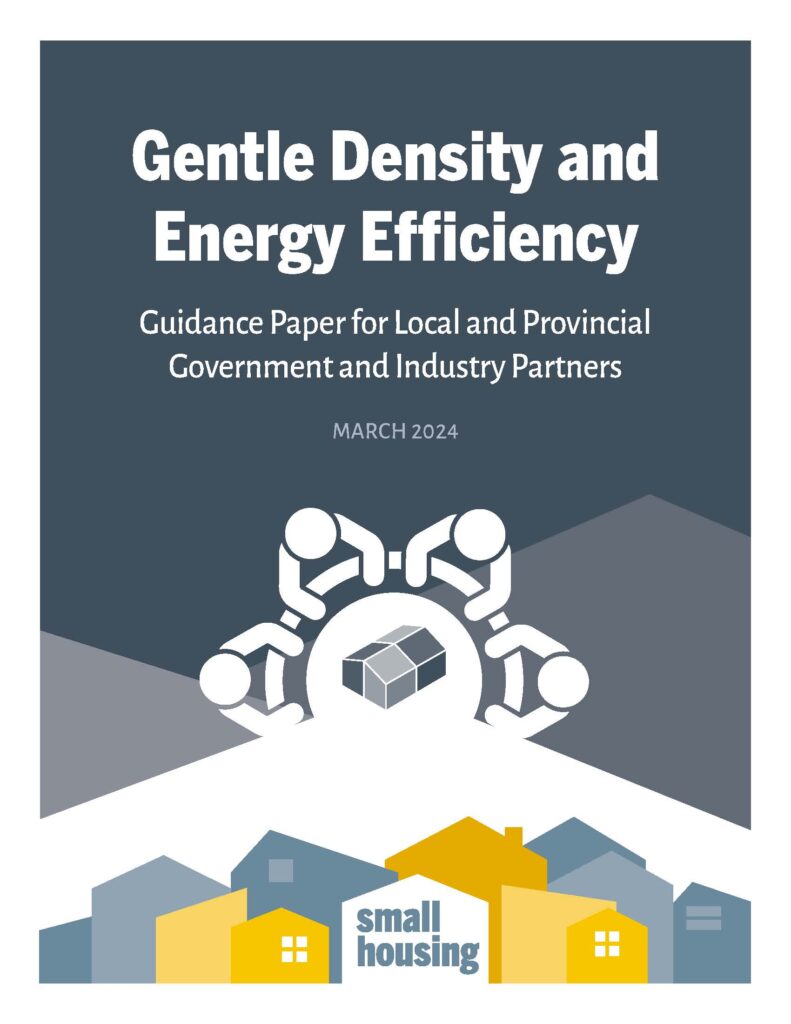
Key insights:
This Small Housing Guidance Paper presents recommendations that will assist various actors involved in planning, designing and constructing energy efficient buildings, especially as it relates to new gentle density development.
It provides background information and identifies challenges and recommendations in eight key areas:
- Building industry productivity and collaboration
- Expertise gap in building sector
- Training and skills development
- Standardization and process improvement
- Challenges with legislation and bylaws
- Focus on embodied carbon
- Energy modeling and verification
- Infrastructure and utilities

