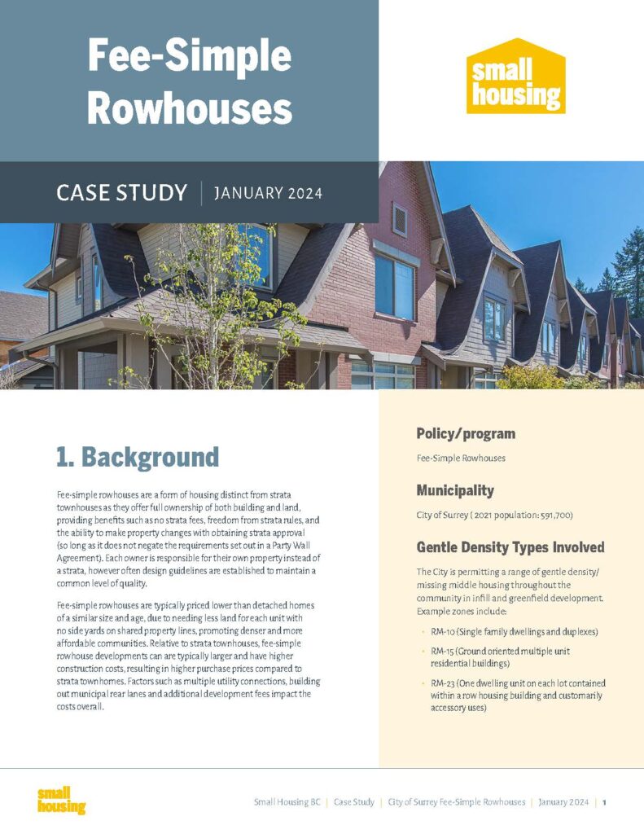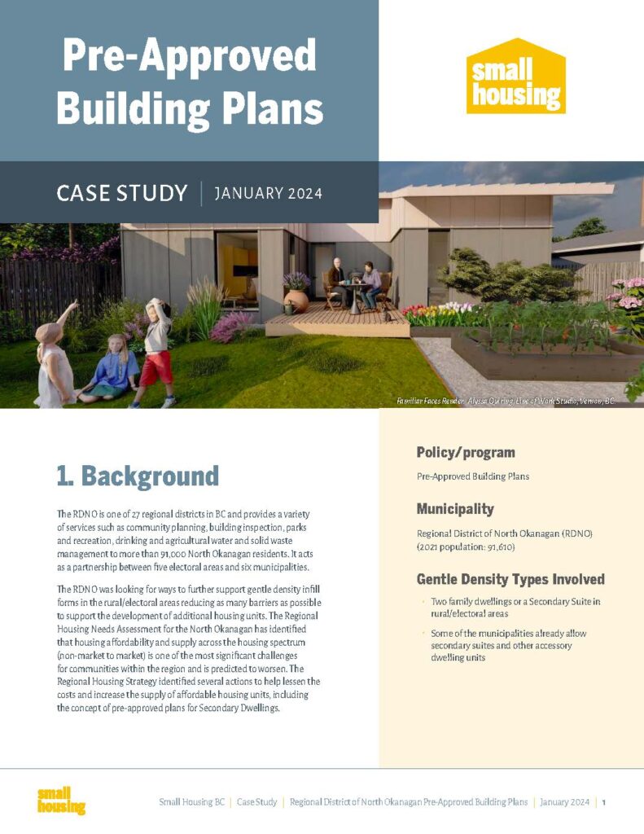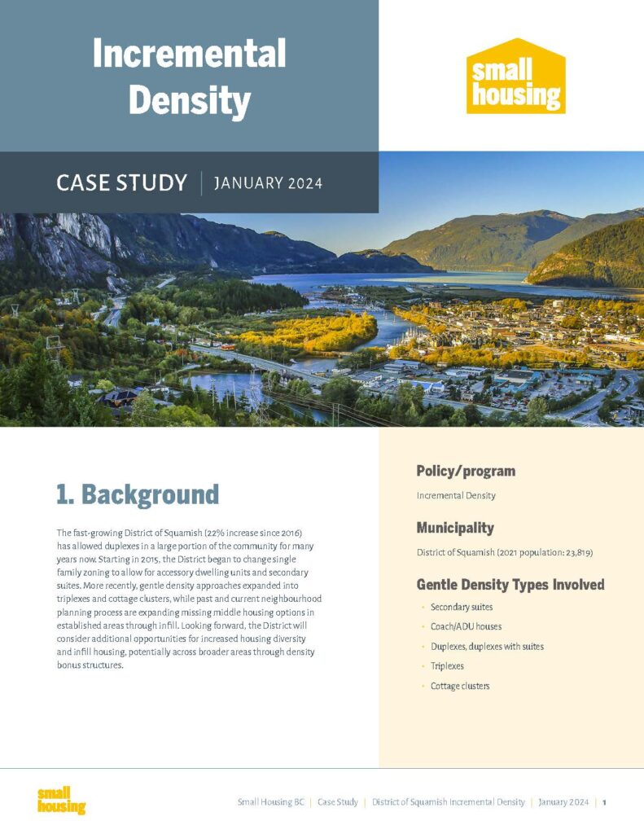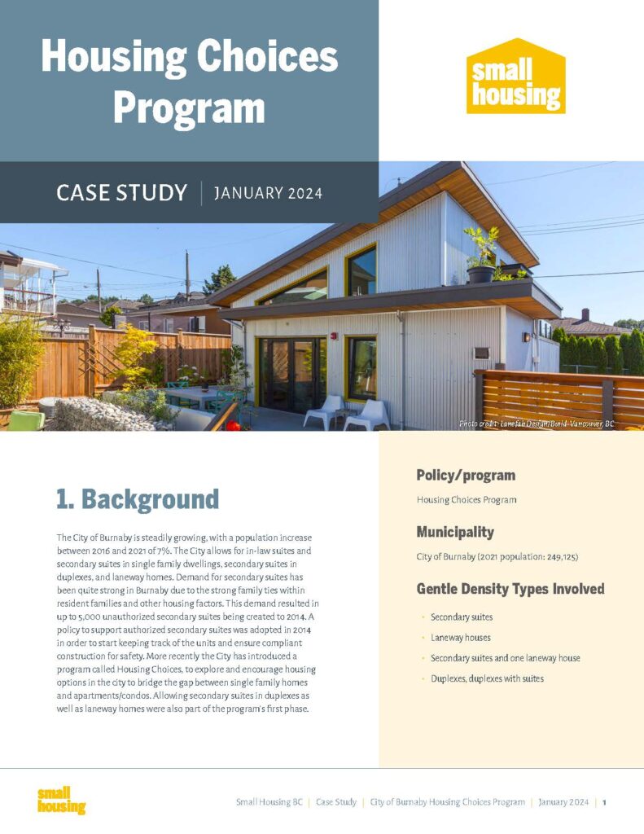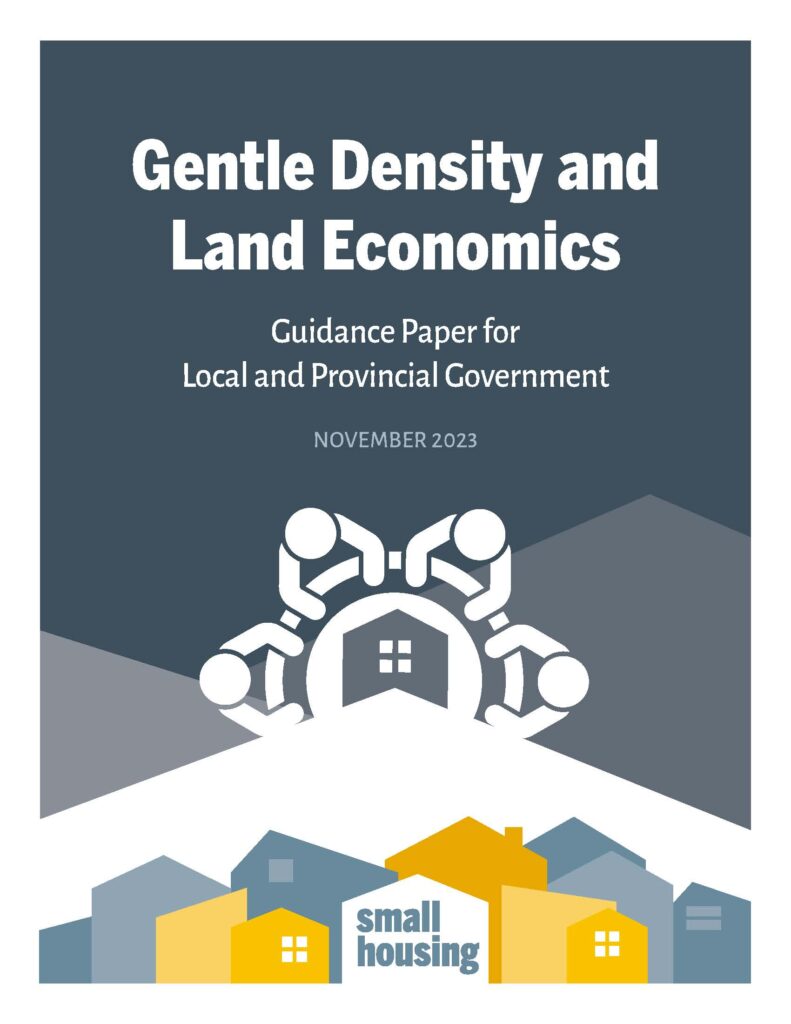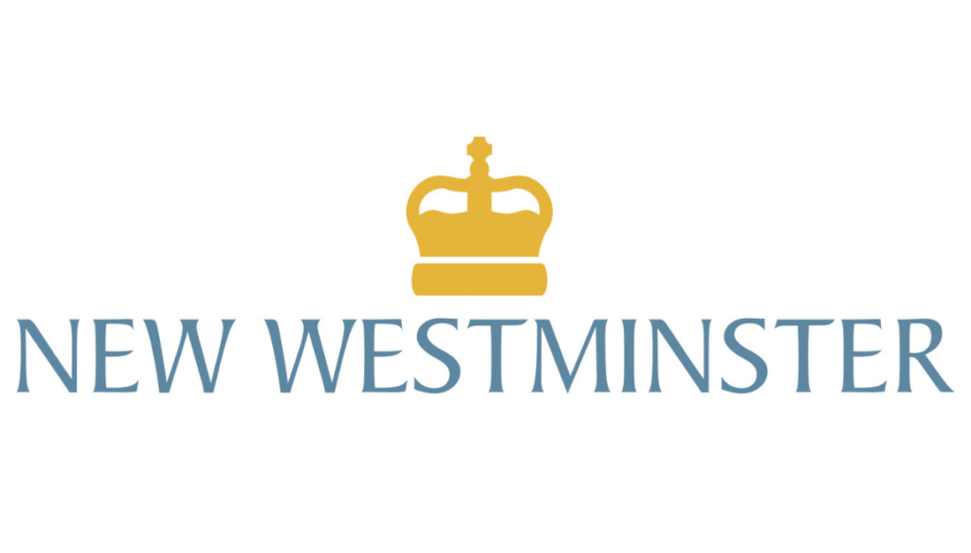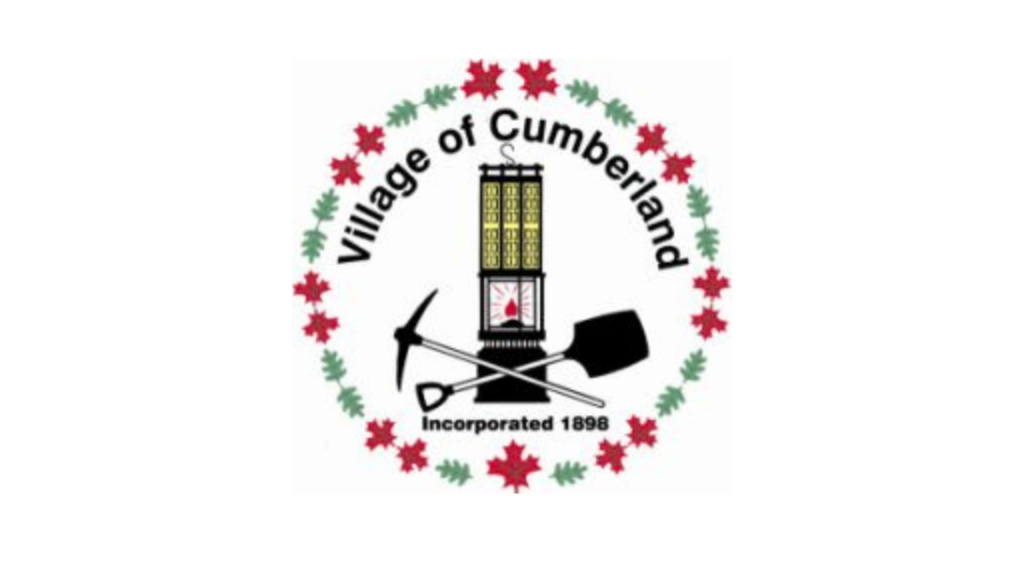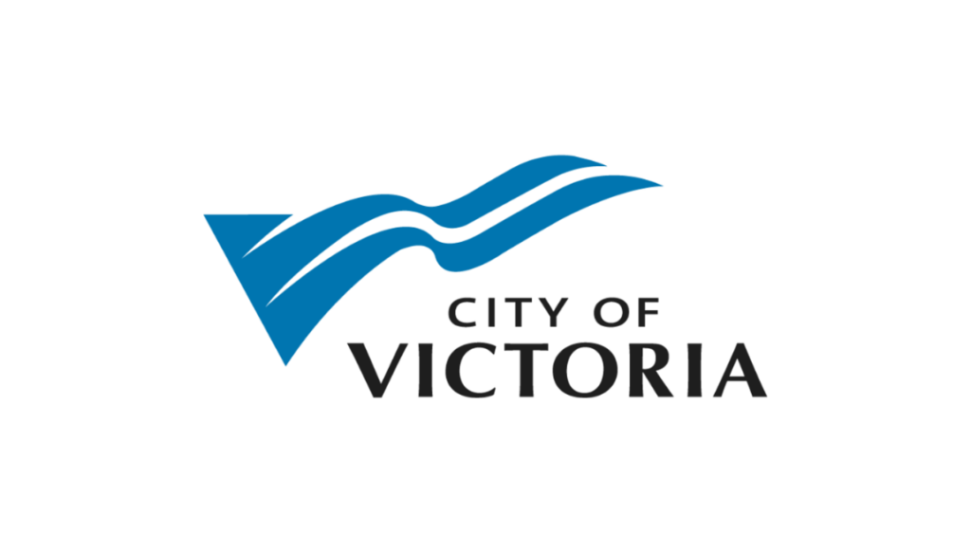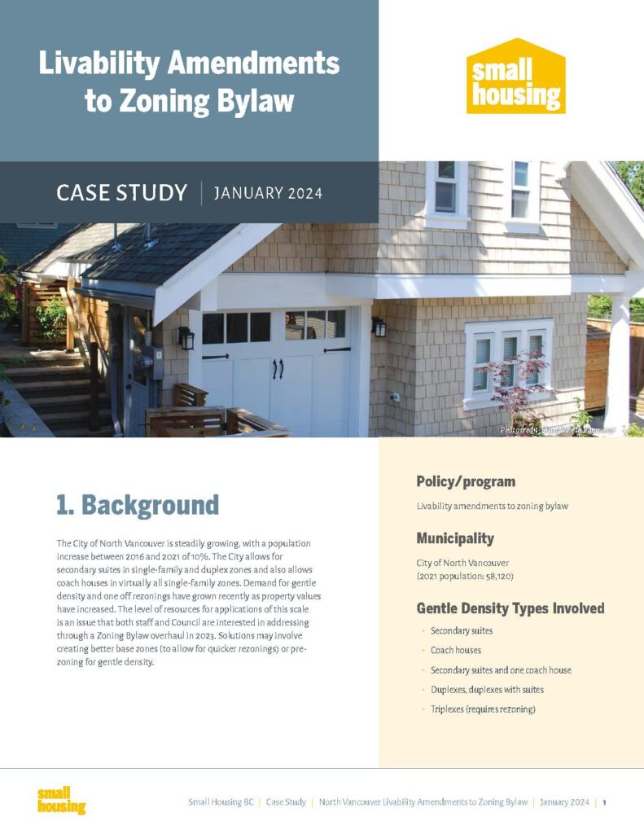
North Vancouver’s Zoning Overhaul: Streamlining Approvals for Gentle Density
With a 10% population increase between 2016 and 2021, the City of North Vancouver faces mounting housing supply challenges. In response, the City has expanded gentle density options, allowing secondary suites in single-family and duplex zones, and coach houses in most single-family zones.
As demand for rezonings grows, staff and Council are exploring solutions through a 2023 Zoning Bylaw overhaul, including creating better base zones or pre-zoning to speed approvals.
See how zoning reform can help meet demand for gentle density housing in high-growth communities.
Keywords: North Vancouver zoning reform; gentle density housing; secondary suites; coach houses; small-scale multi-unit housing; housing supply solutions; pre-zoning; rezoning process; affordable housing North Vancouver; zoning bylaw overhaul
