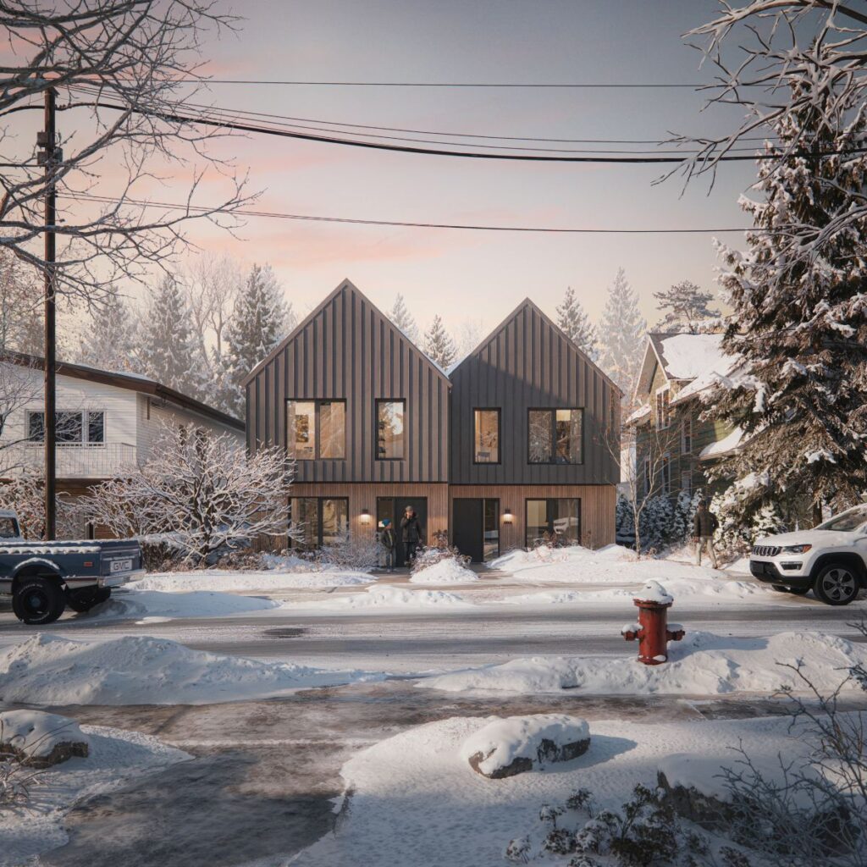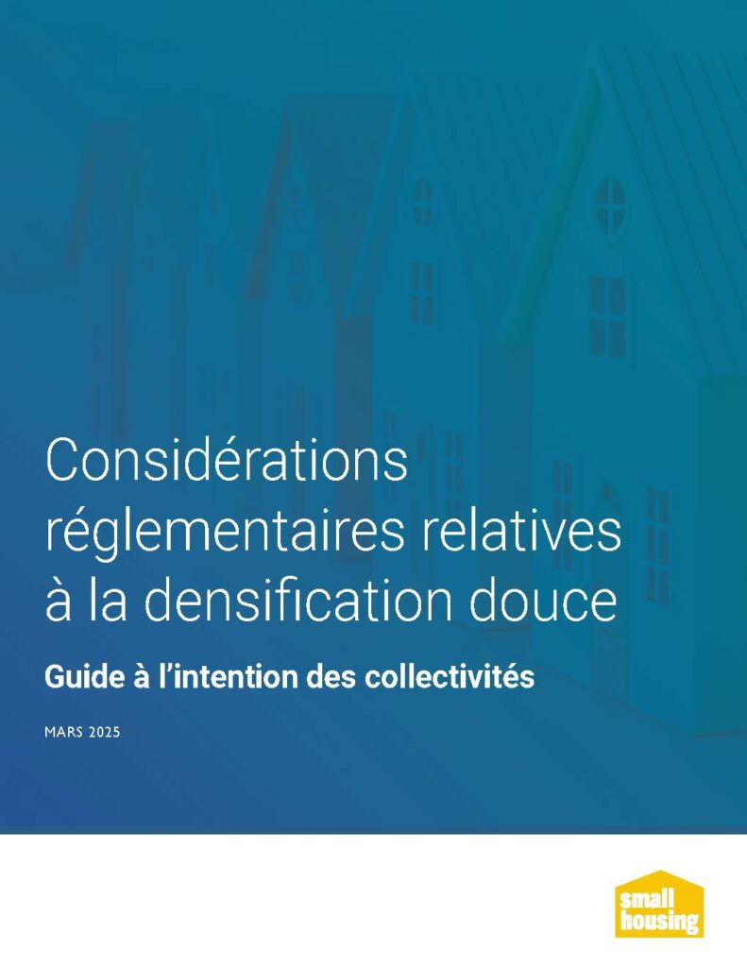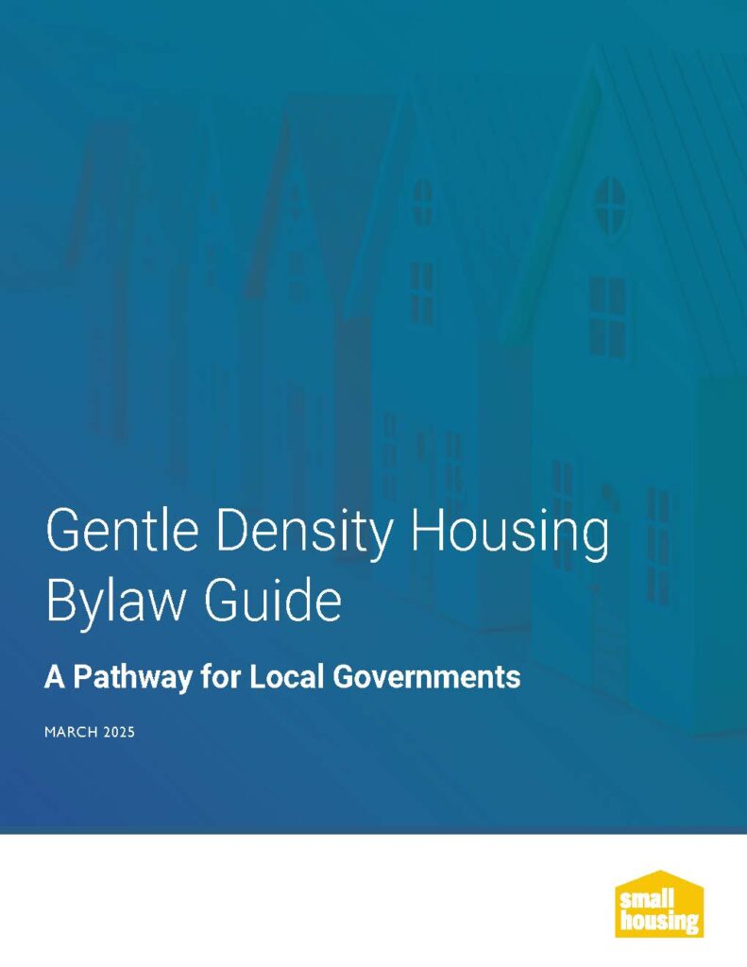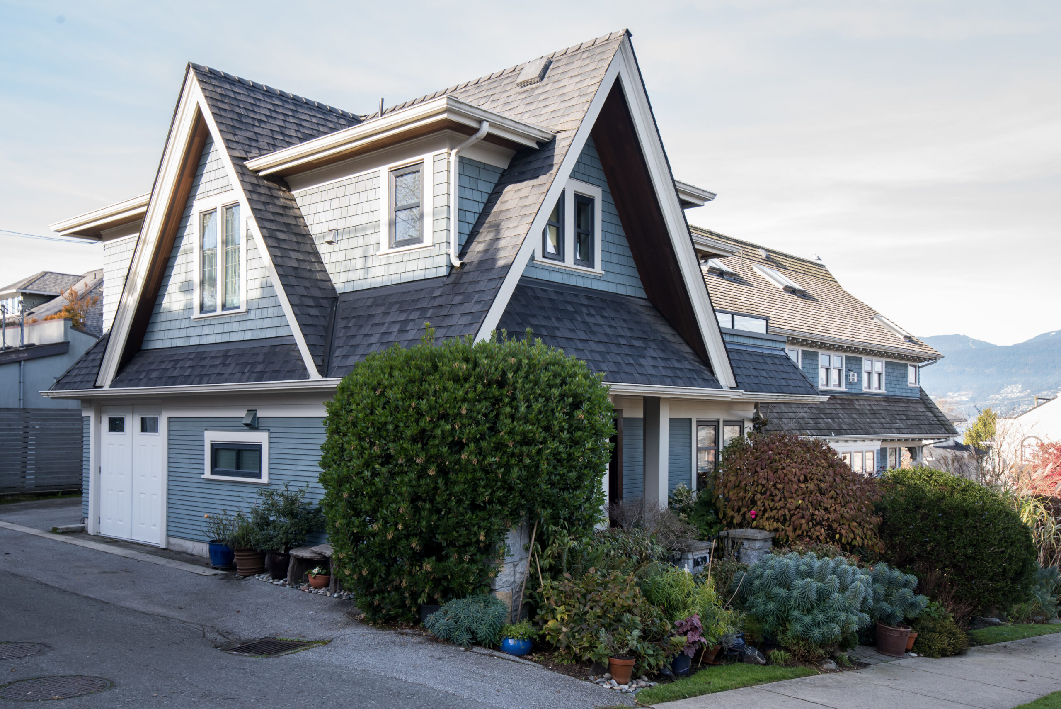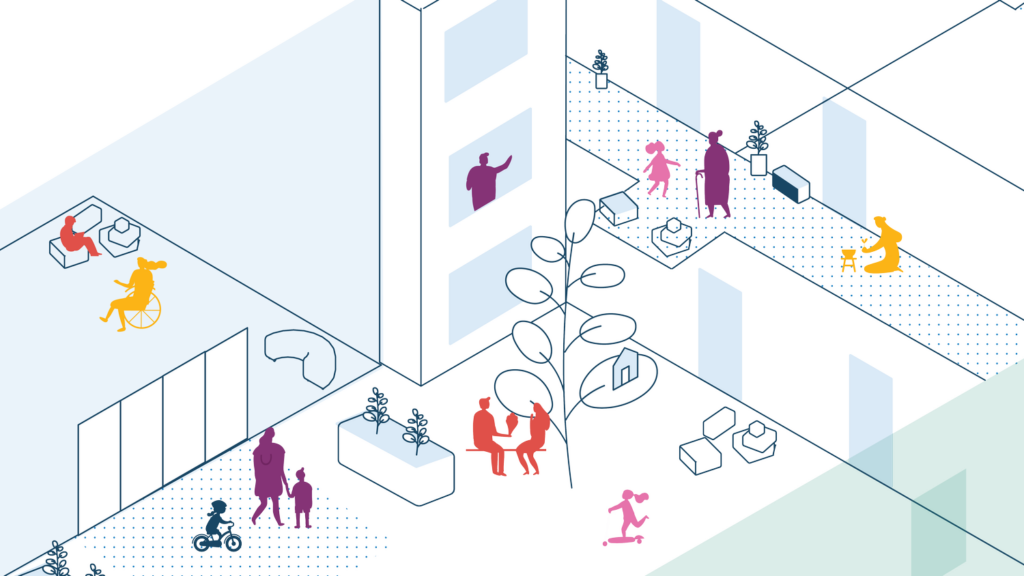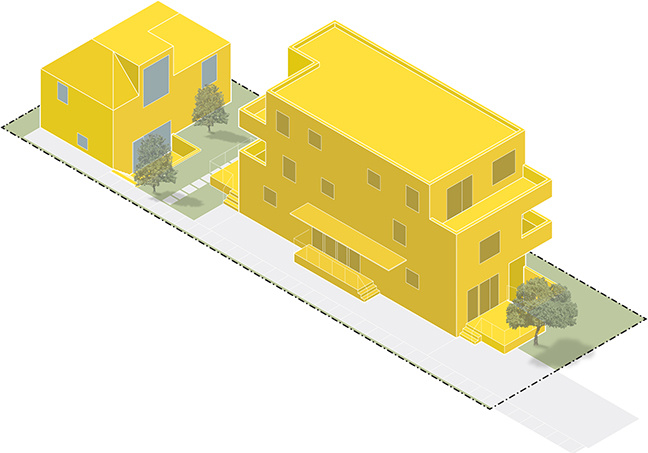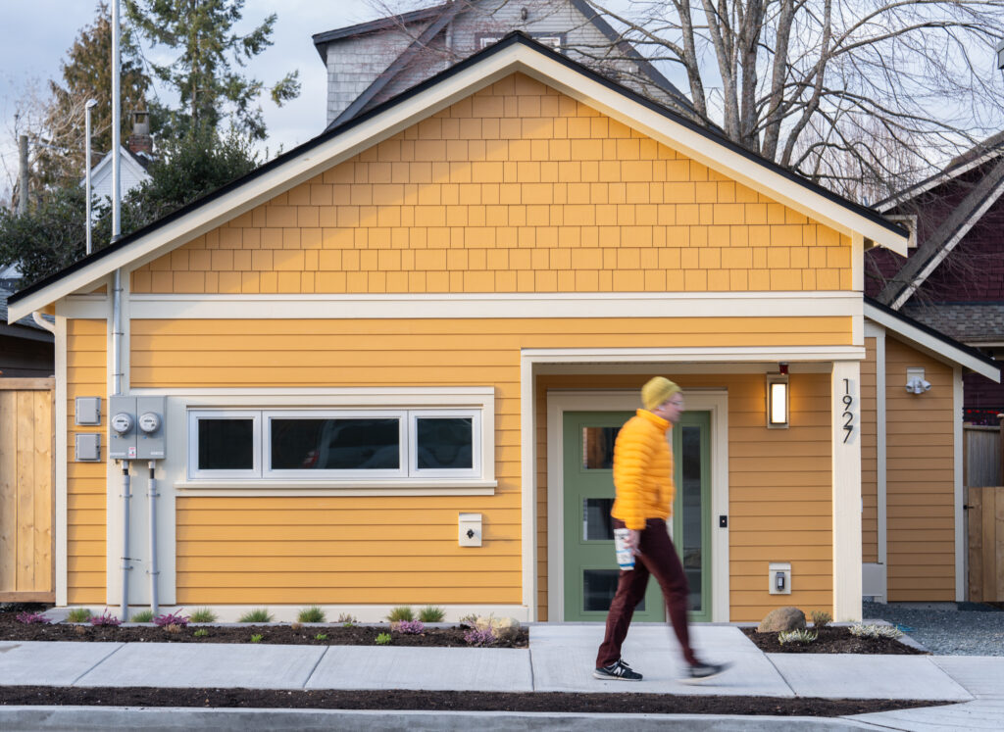
Unlock New Space at Home: Burlington’s Garage Conversion Toolkit
Thinking about converting your garage into a livable suite? The City of Burlington’s Garage Conversion Toolkit can help you explore what’s possible—whether you’re creating a comfortable space for a family member or planning to rent it out as a secondary unit.
Designed to spark ideas and support early planning, the toolkit features sample layouts for one- and two-bedroom units, an accessible design option, and a Supply List with estimated costs. It also outlines key considerations like zoning, permits, and construction steps—tailored to Burlington’s local context.
While the toolkit is a great starting point for inspiration, always consult your local municipality or a qualified professional to ensure your project aligns with regulations in your area.
Download the toolkit and take the first step toward making the most of your garage.
