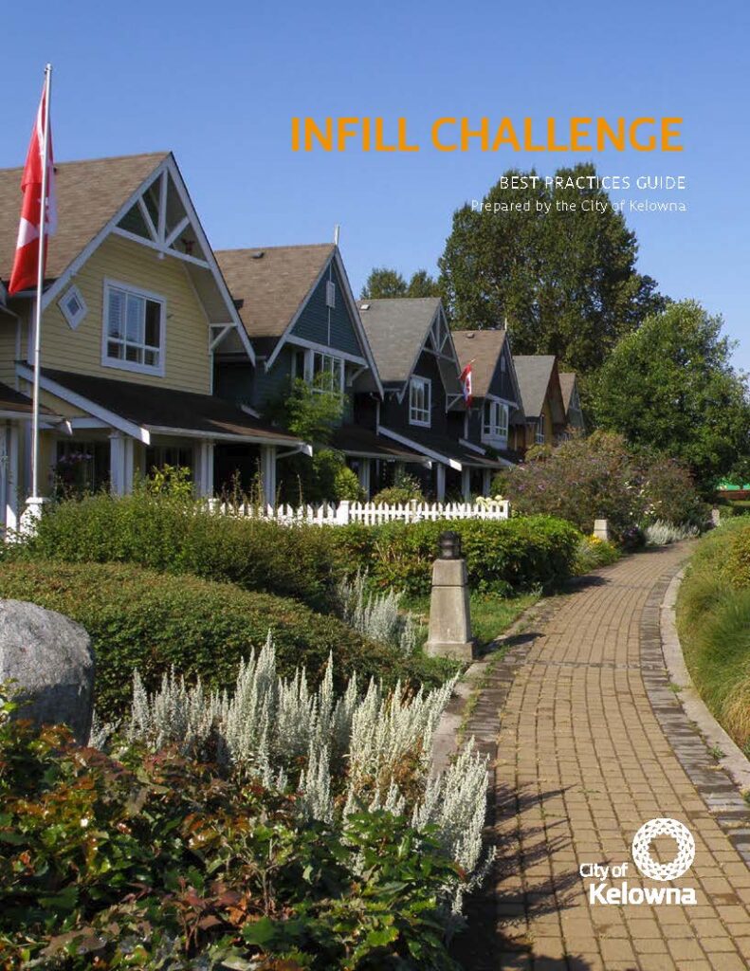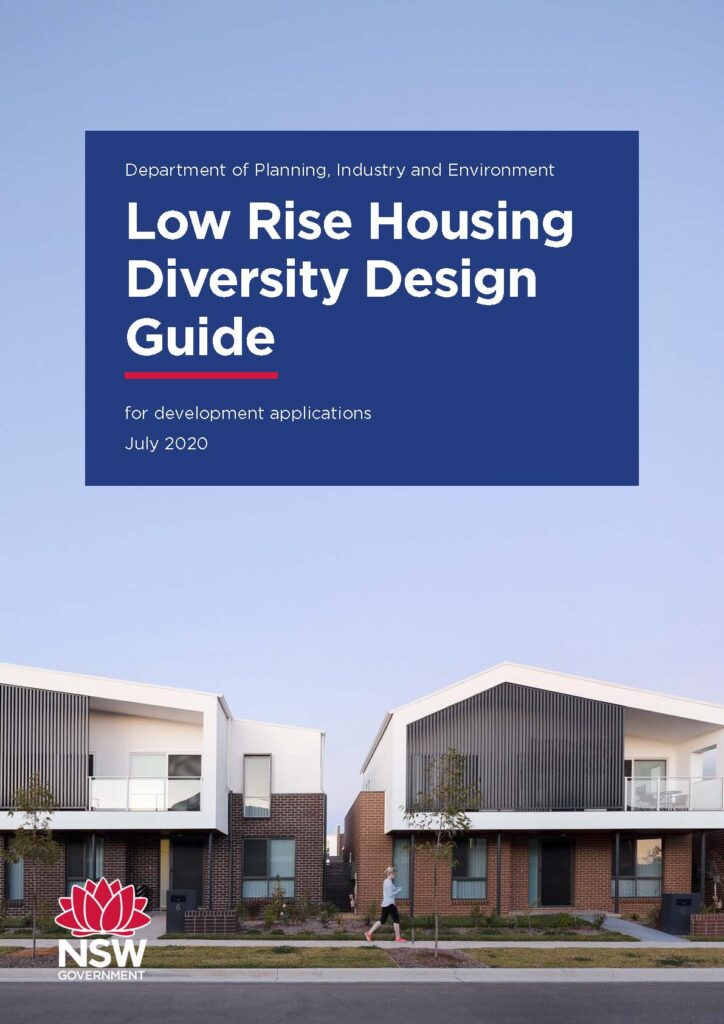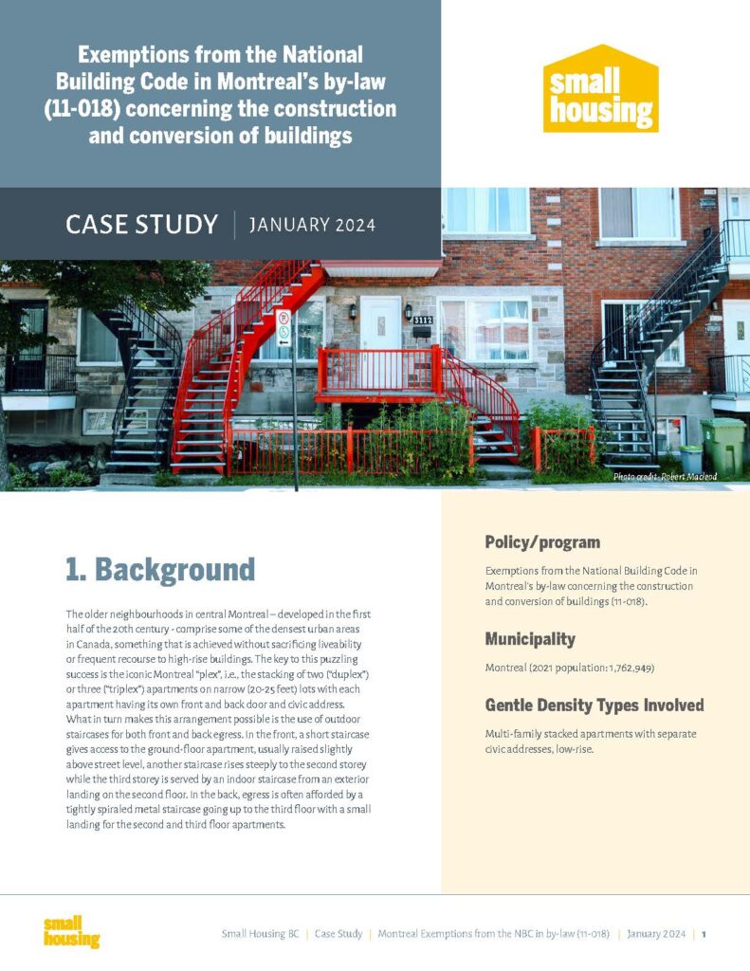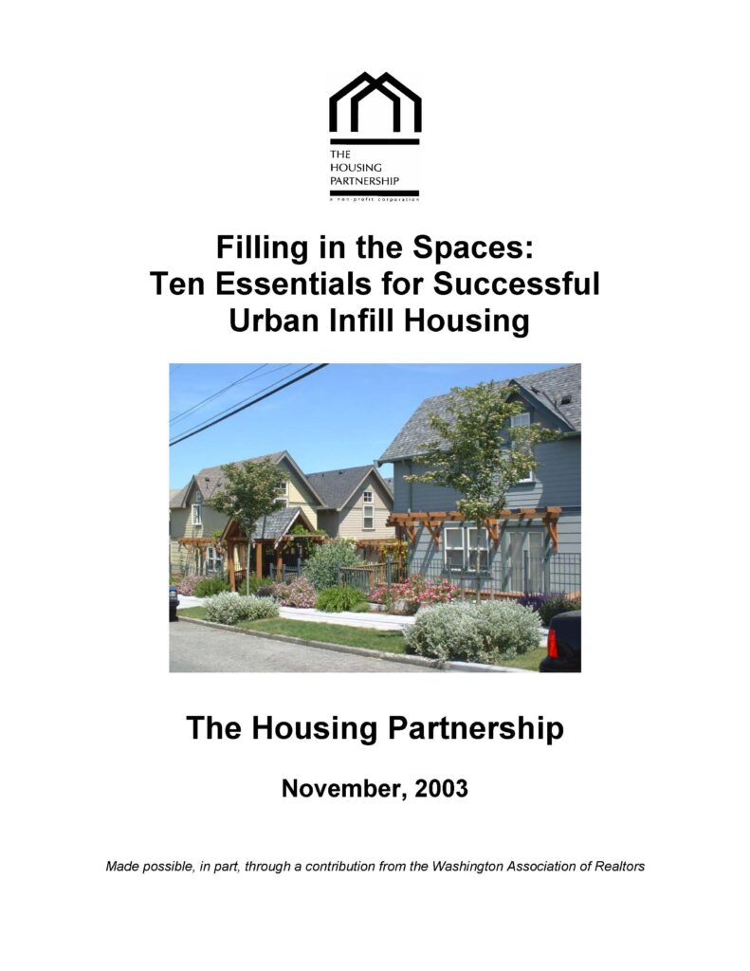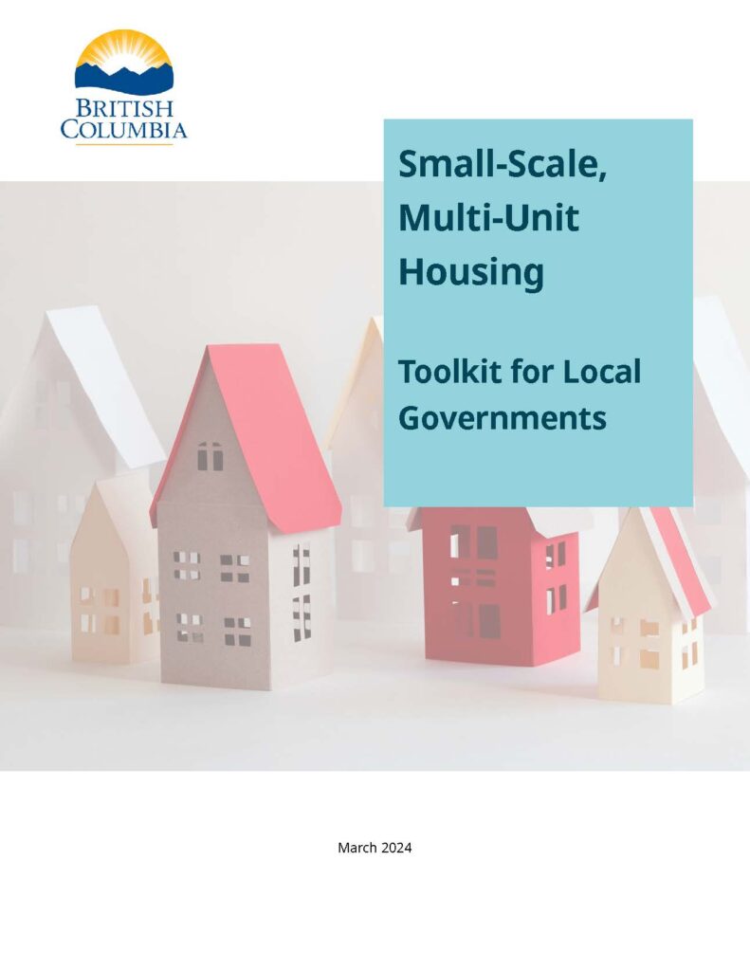
Key insights:
In November of 2023, the province of British Columbia released their “Homes for People Plan” that drastically reduced zoning and municipal barriers to the creation of gentle density homes. In summary, new legislation requires all local governments in British Columbia to update their zoning bylaws to allow up to three to four units in all single-family zones and up to six units for properties with frequent bus service.
This resource, developed by the province, is intended to help local governments and their community members understand the legislative changes introduced related to small-scale, multi-unit housing (SSMUH).
Note: The information in this tool kit is for guidance only and is not a substitute for provincial
legislation. It is not legal advice and should not be relied on for that purpose.

