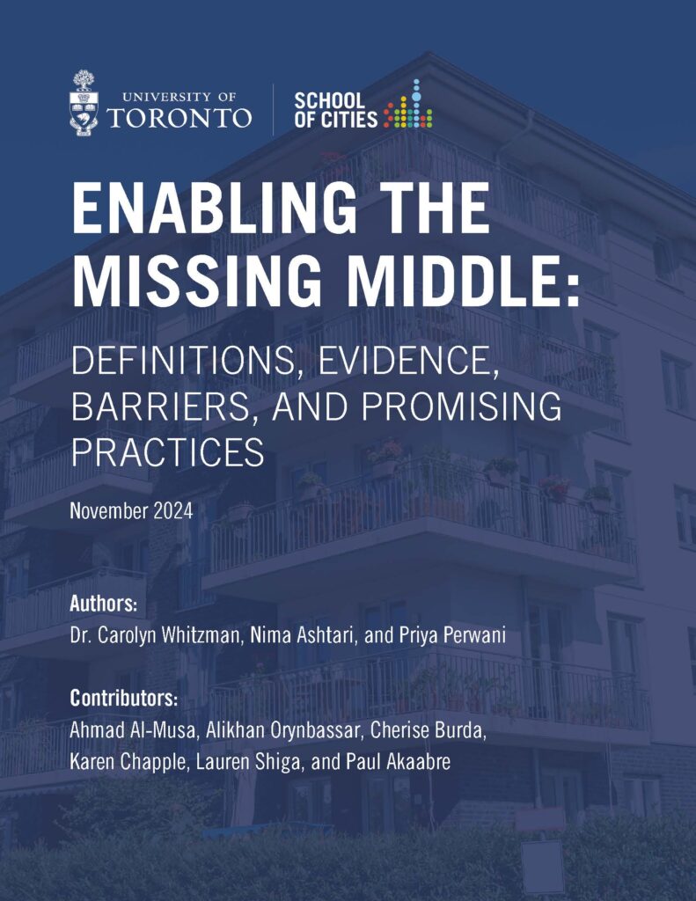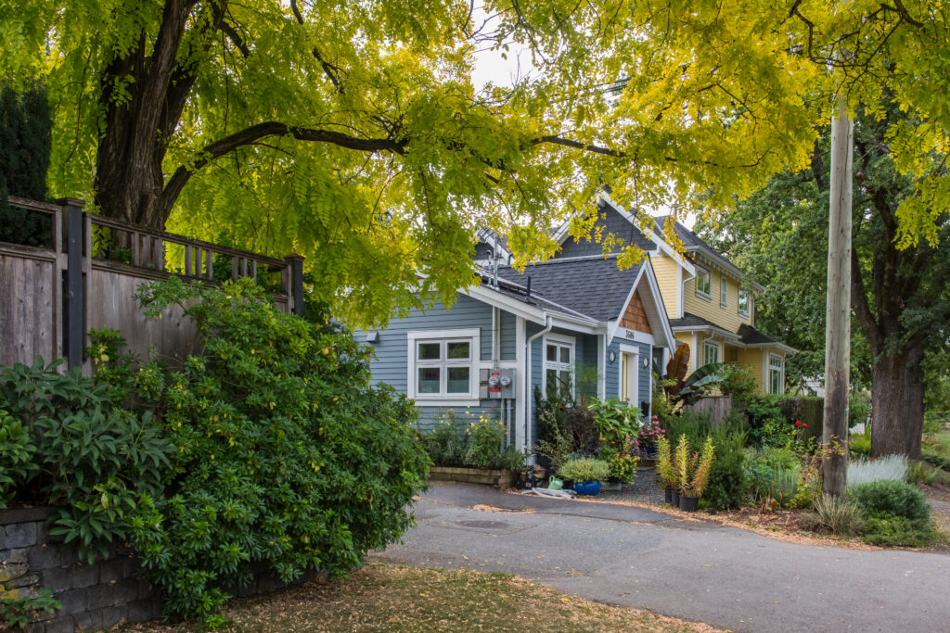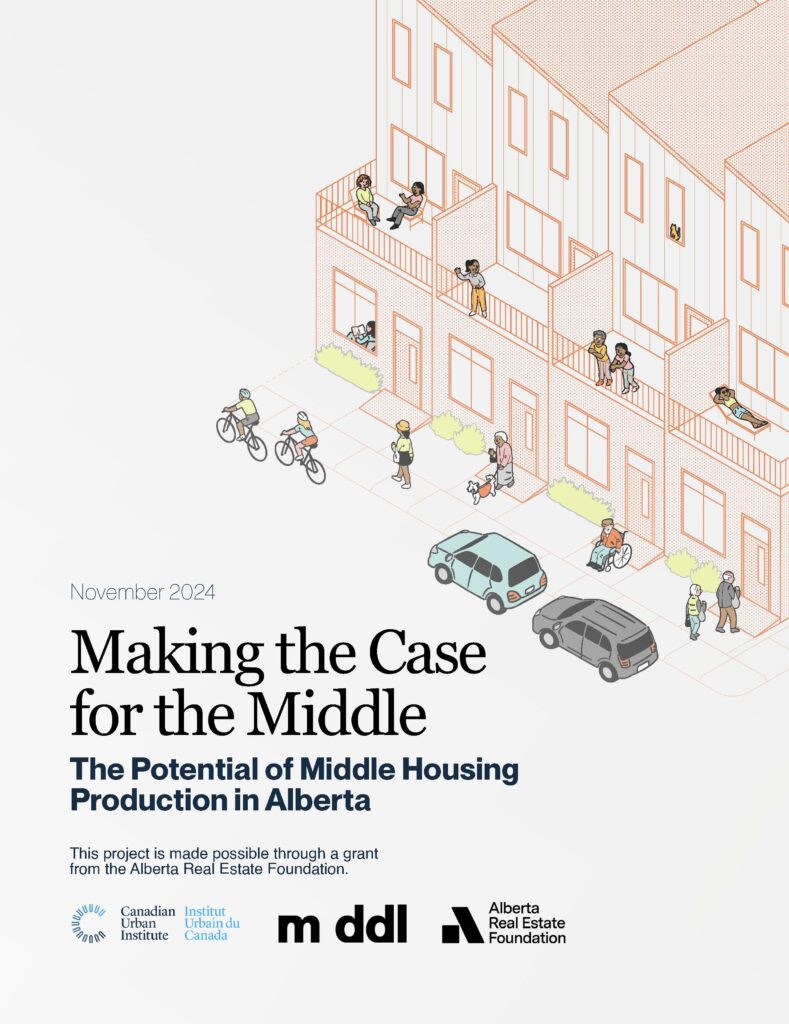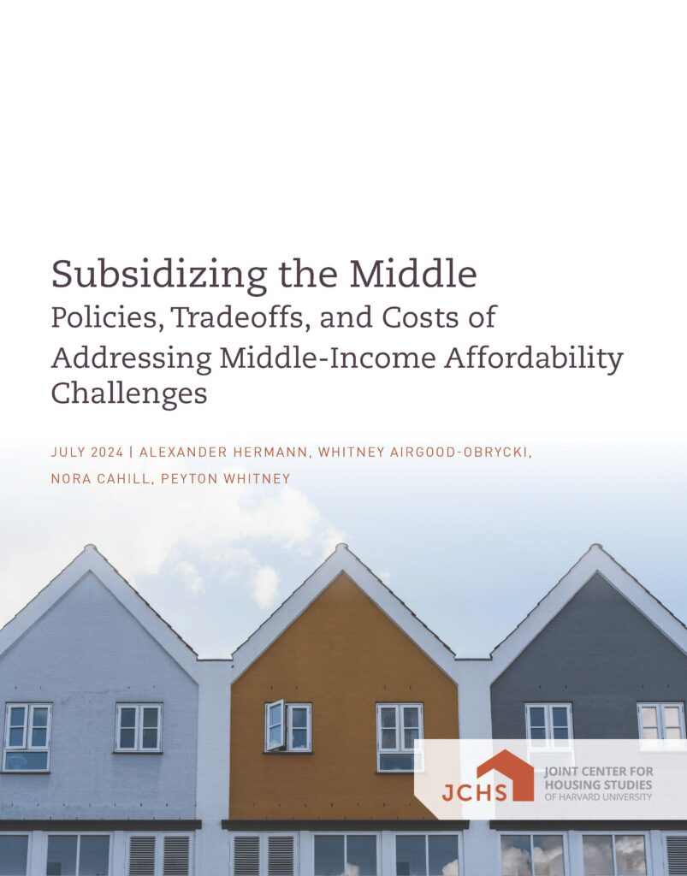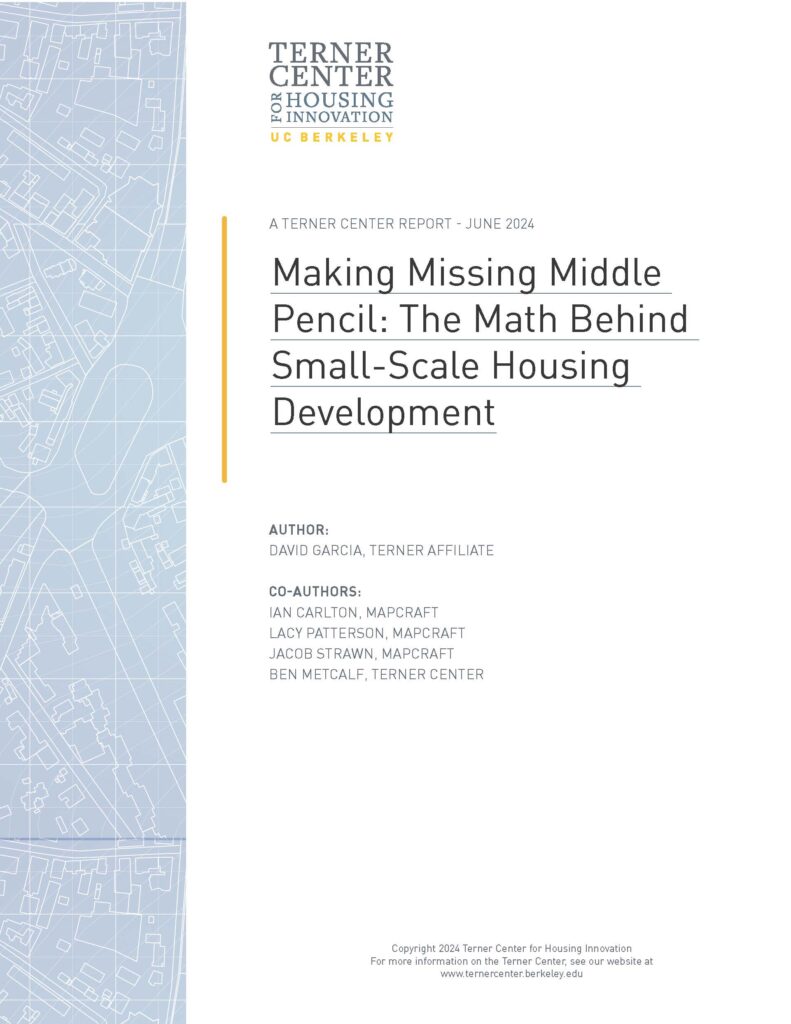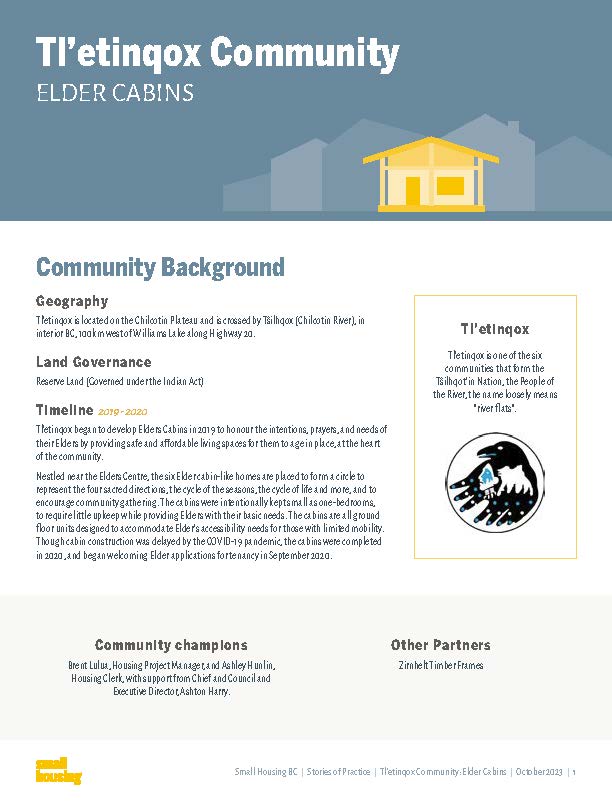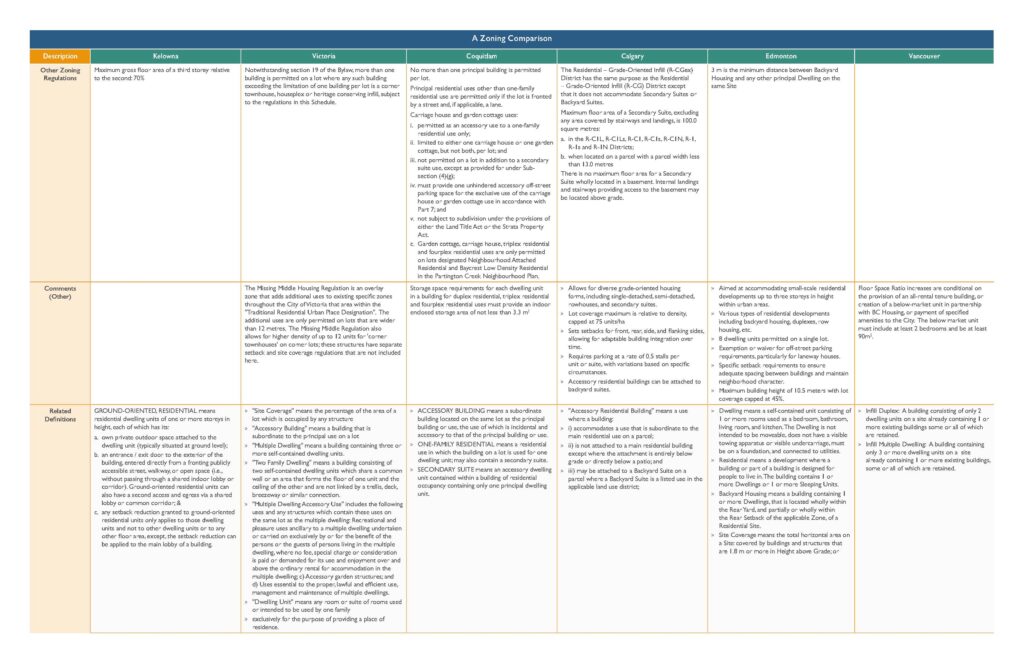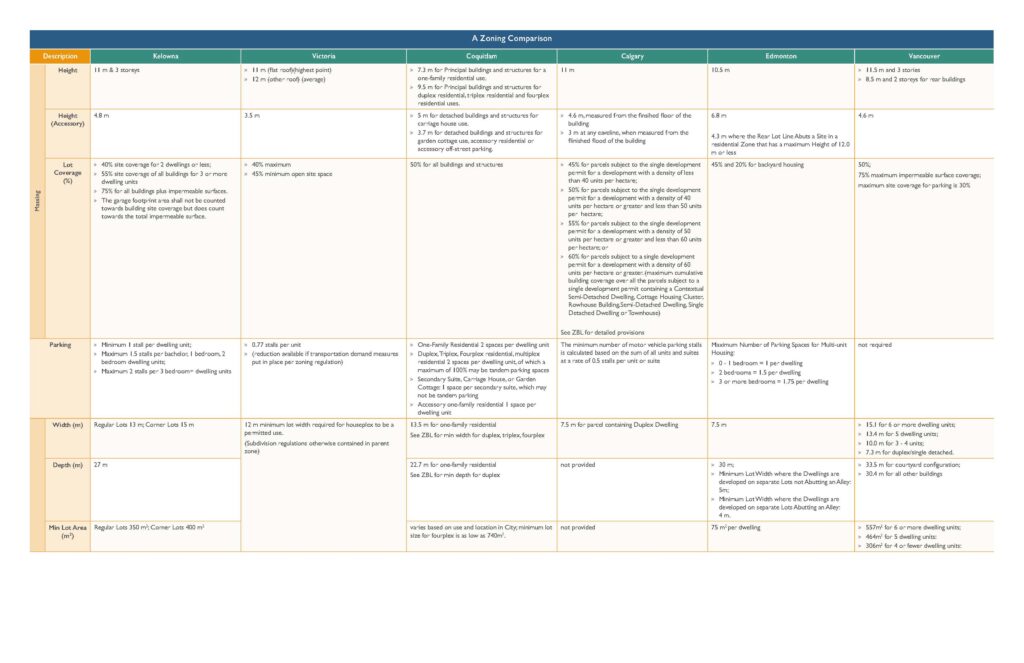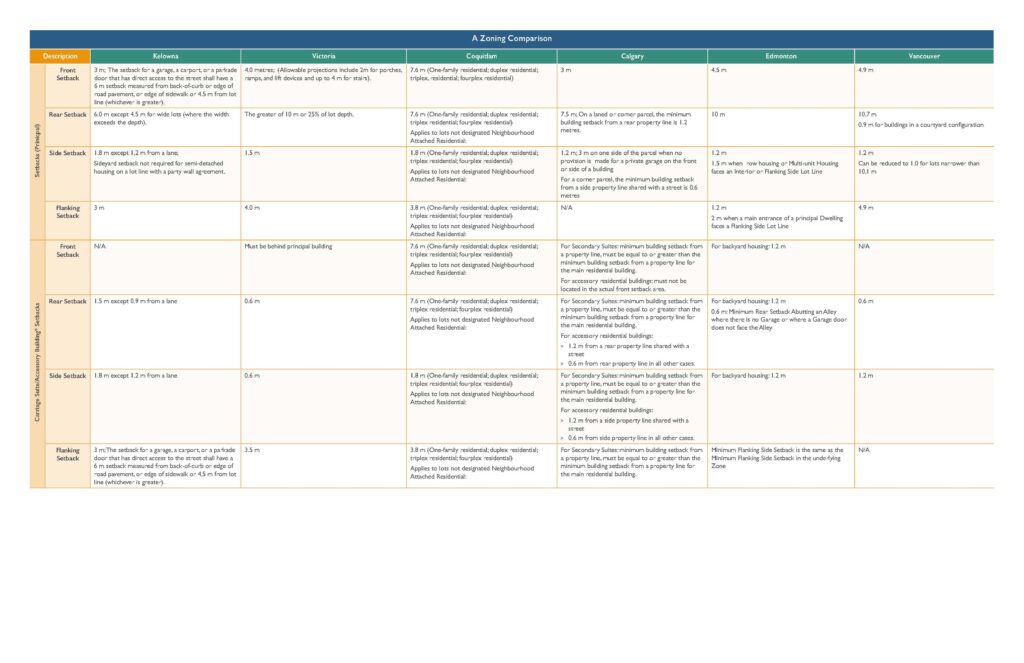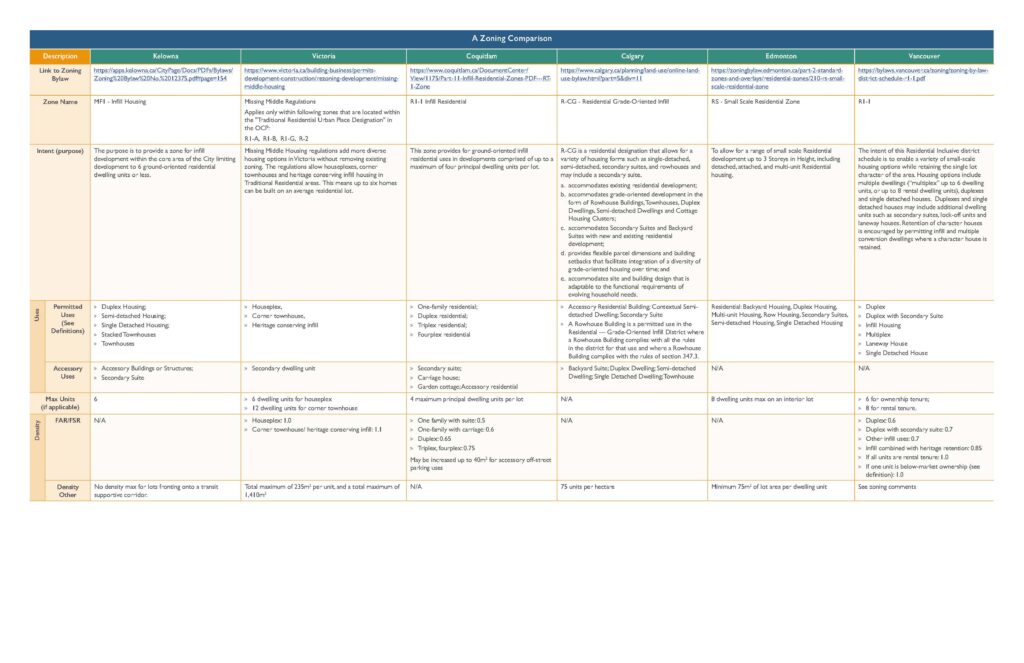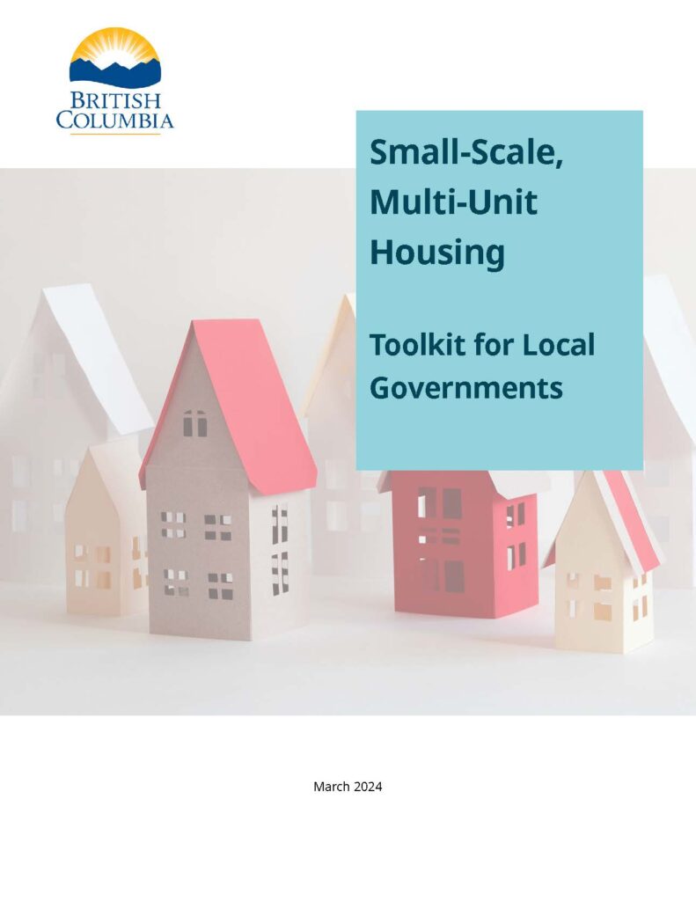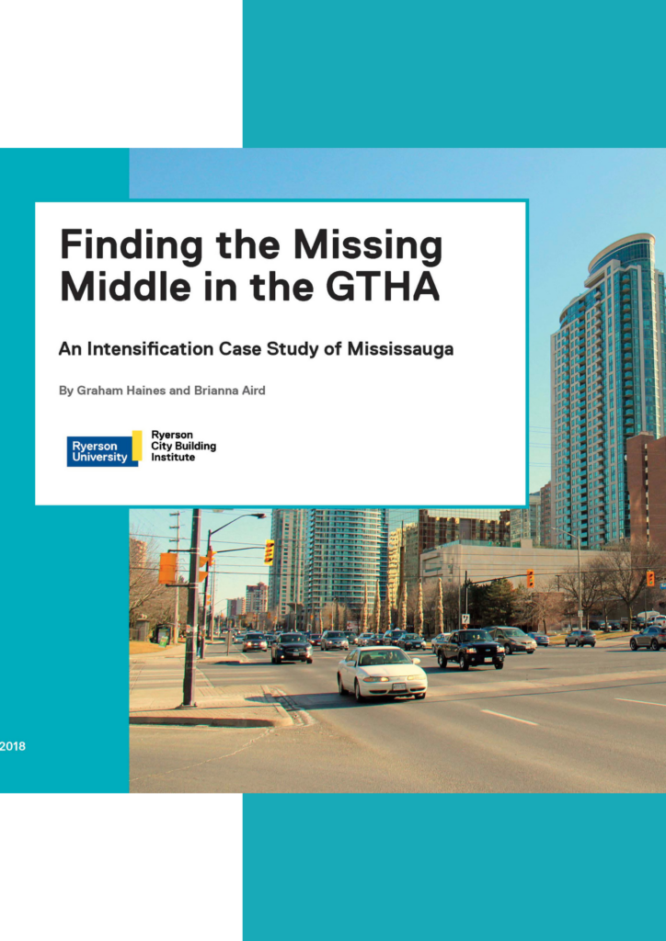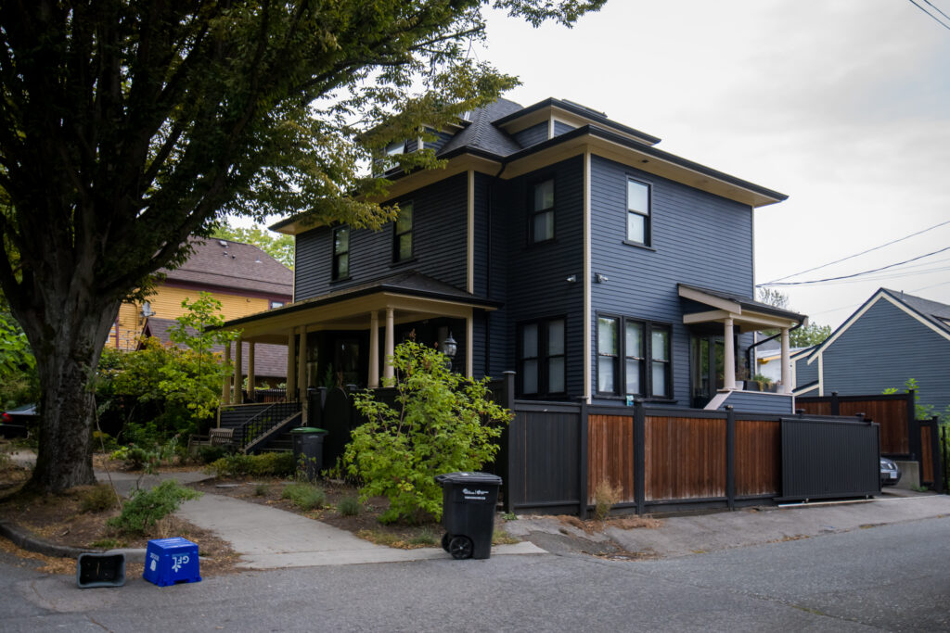
Rethinking Housing: Exploring the Missing Middle
What stands between single-family homes and high-rise towers? The Missing Middle—a diverse mix of housing types that can meet the needs of households across incomes, ages, and sizes.
As part of CMHC’s Housing Supply Challenge, the University of Toronto’s School of Cities worked with 18 housing innovators across Canada to uncover what’s holding back gentle density—and how to scale it up. Their research, led by Dr. Carolyn Whitzman, dives into everything from accessory dwelling units and modular construction to zoning reform and financing tools that can unlock small-scale, affordable housing.
Case studies from Edmonton, Kelowna, and Kitchener highlight real-world approaches to enabling change. This resource also outlines practical policy levers, from ending exclusionary zoning to modernizing codes and simplifying approvals.
The webpage and tools are designed to spark ideas and support early-stage planning. Readers are encouraged to consult local policies and experts before applying these strategies in their own communities.
