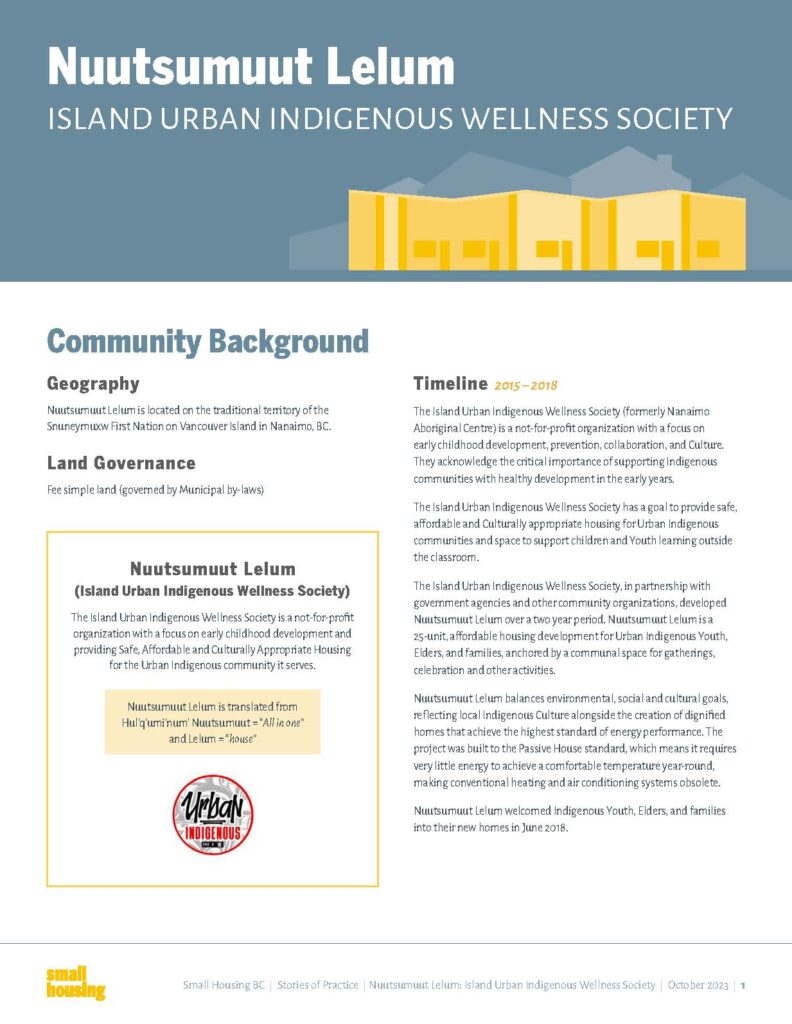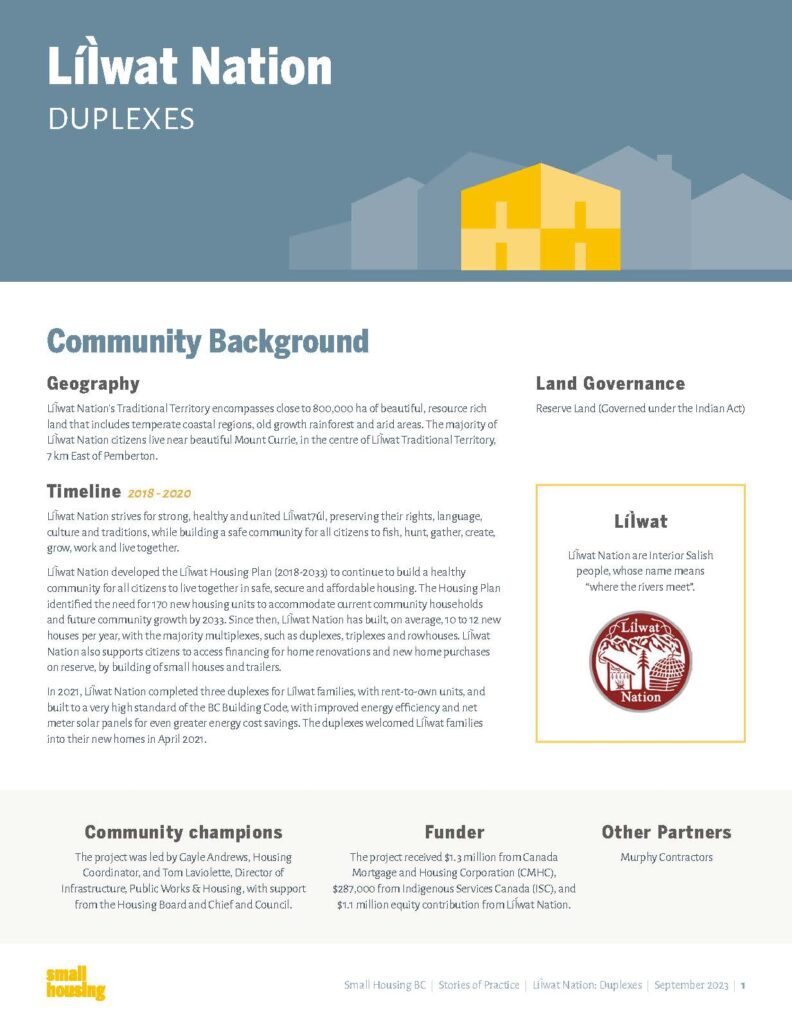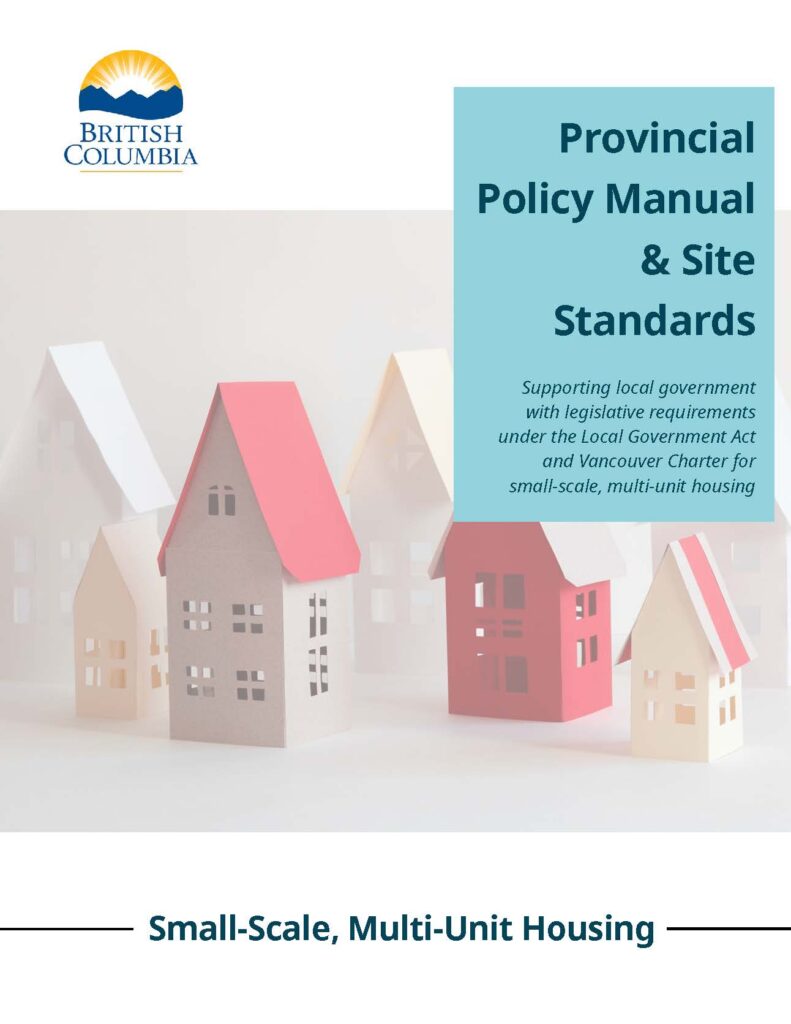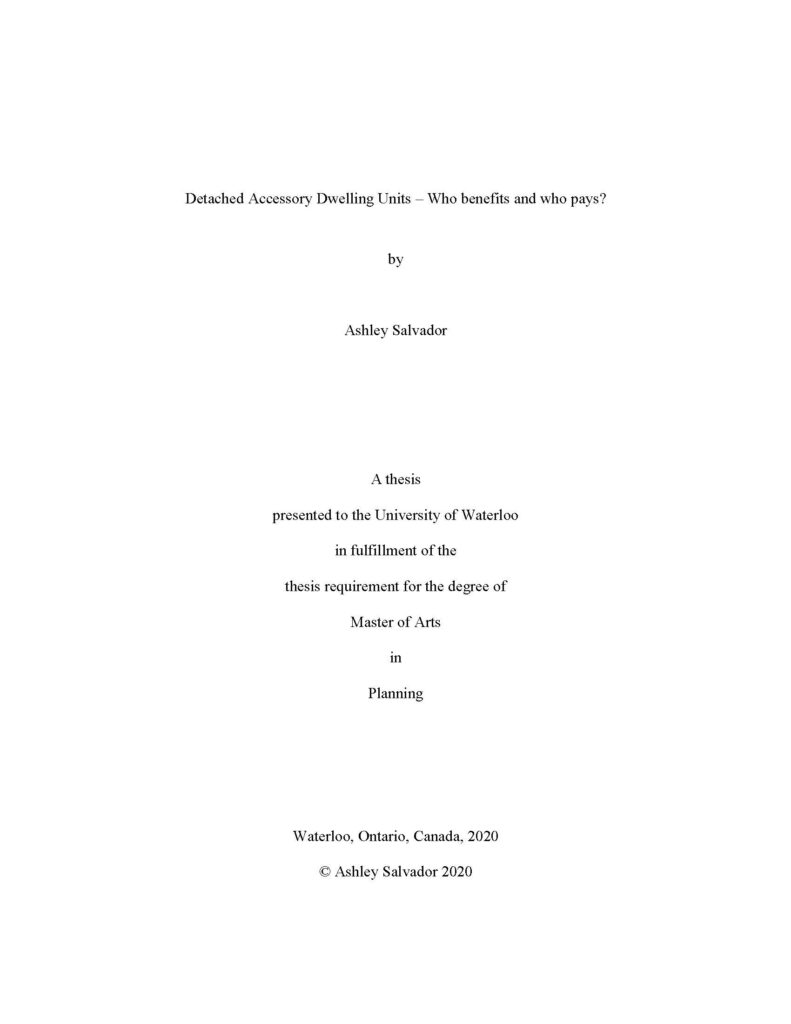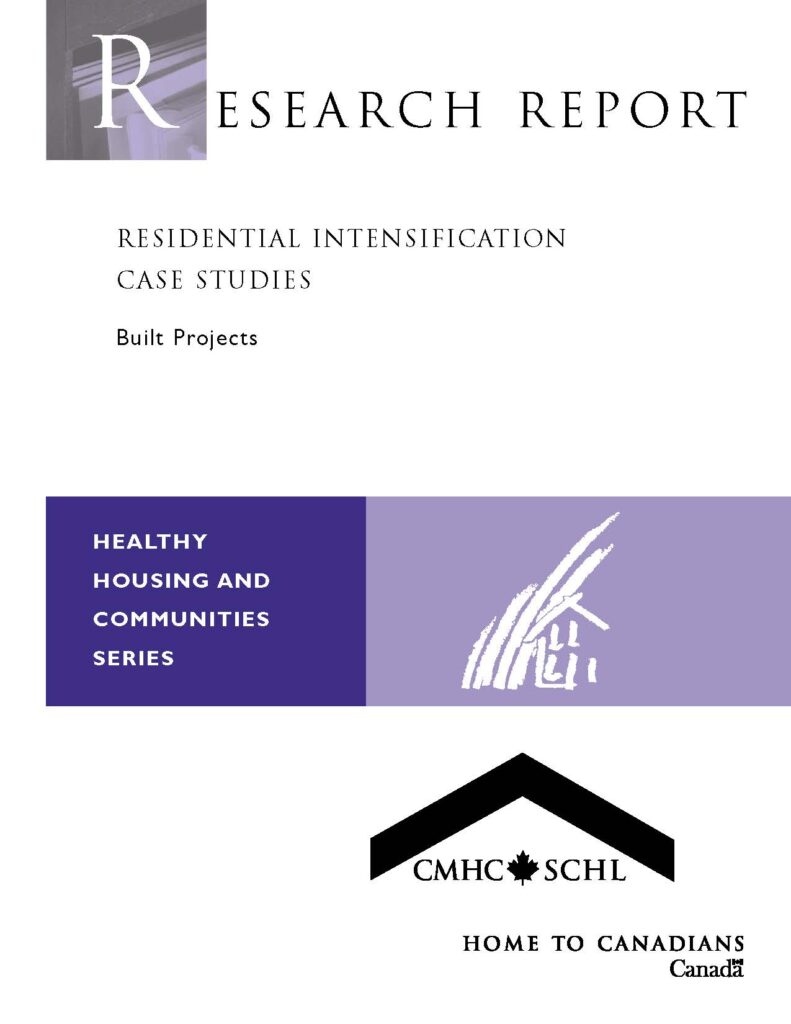
Key insights:
Deep in the heart of the Central Interior-Fraser Canyon region, Xaxli’p, an integral part of the St’at’imc Interior Salish Nation, embraces its ancestral land along the Fraser Canyon and southern Coast Mountains. Rooted in the profound connection between the people and their territory, Xaxli’p embarked on a transformative journey in 2019 with the development of a Land Use Plan.
As this Small Housing Stories of Practice report outlines, the community recognized the increasingly pressing housing shortage, and responded by launching the Rapid Housing Initiative in 2021. In February 2022, the completion of a family-based fiveplex marked a significant milestone, providing safe, affordable, and culturally connected housing for Xaxli’pmec families in need.
As Xaxli’p First Nation looks to the future, two additional multiplexes are poised to further enhance the community’s capacity to thrive in harmony with their ancestral land.
