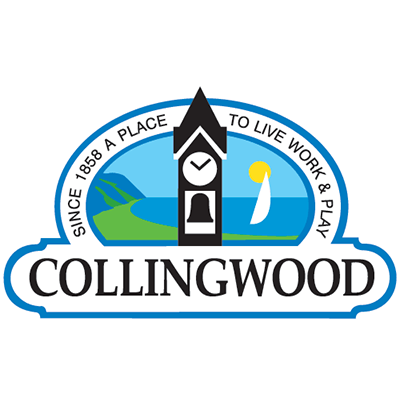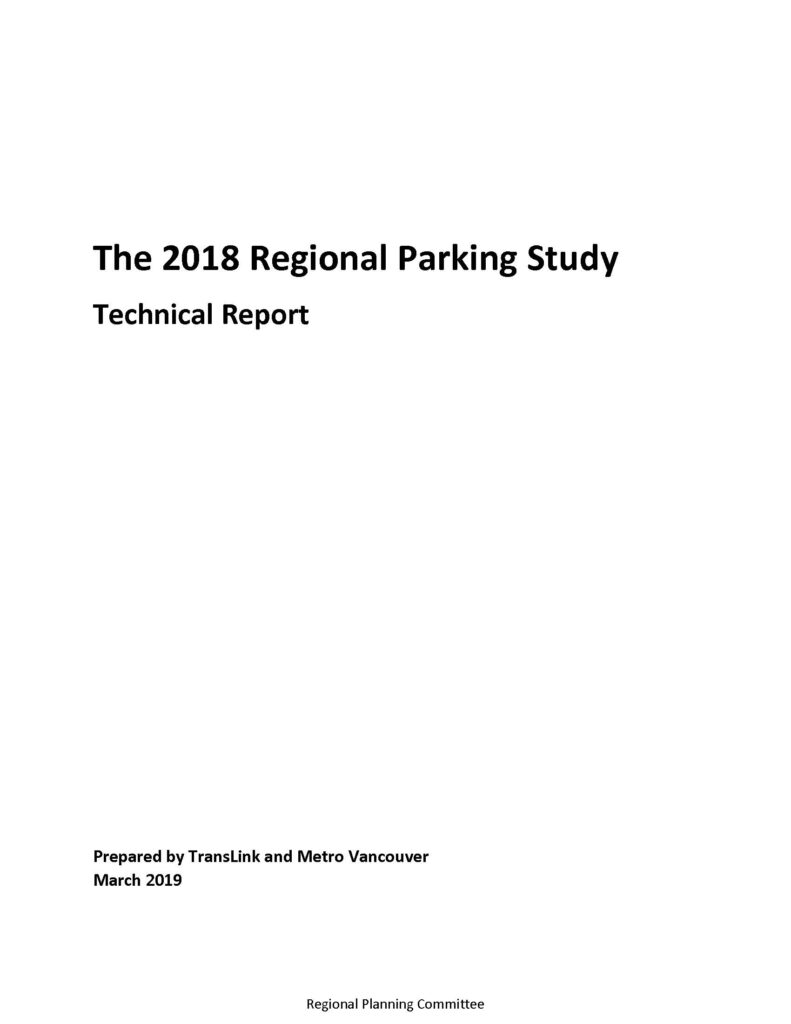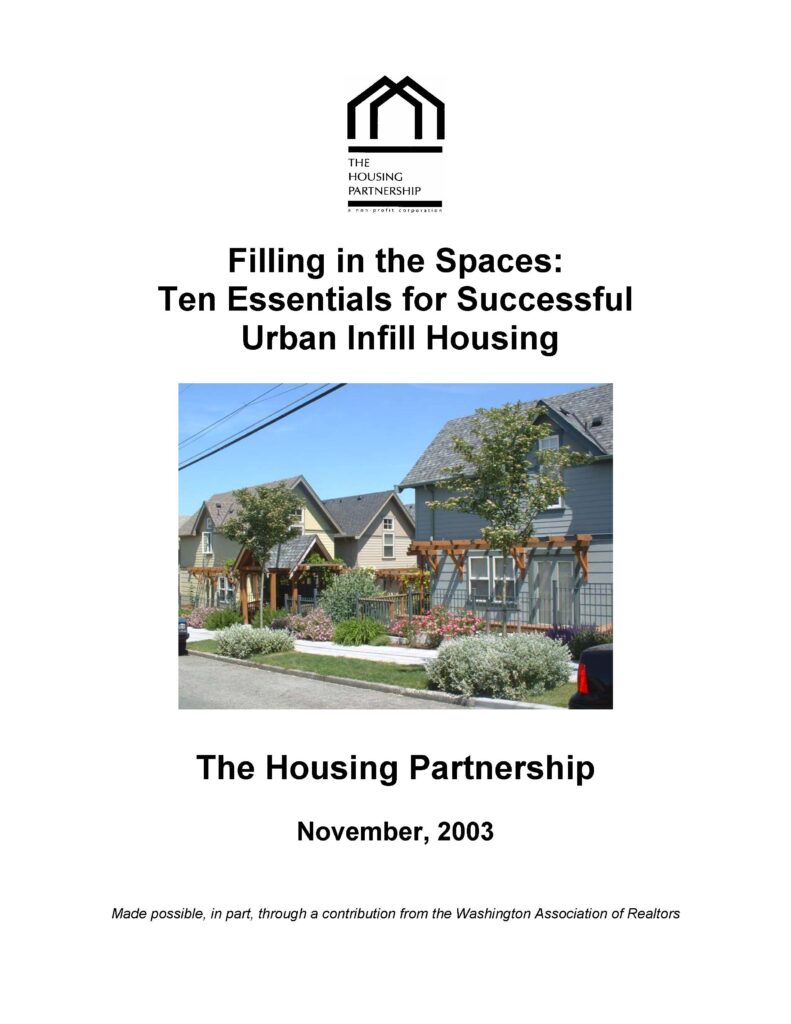
This report from the Town of Collingwood details actions that can be pursued at the municipal level to advance affordable housing from the perspective of a lower-tier municipality.
The Town of Collingwood’s Affordable Housing Task Force advises Council and take leadership action on a broad suite of housing matters, including monitoring and providing recommendations for local planning policies and regional initiatives aimed at enhancing affordable housing options, while also exploring and suggesting improvements for current grant and funding opportunities for various affordable housing development types, including new constructions, renovations, and conversions
Key insights:
- Redeveloping existing town assets, such as apartment complexes.
- Updating the Official Plan and zoning bylaws to embrace a variety of housing types.
- Eliminating parking minimums for multi-unit developments and introducing financial incentives for mixed-use development.
- Increasing and retaining the supply of affordable housing units, including permitting accessory dwelling units.
- Allocating staff resources for ongoing oversight of new programs and initiatives.








