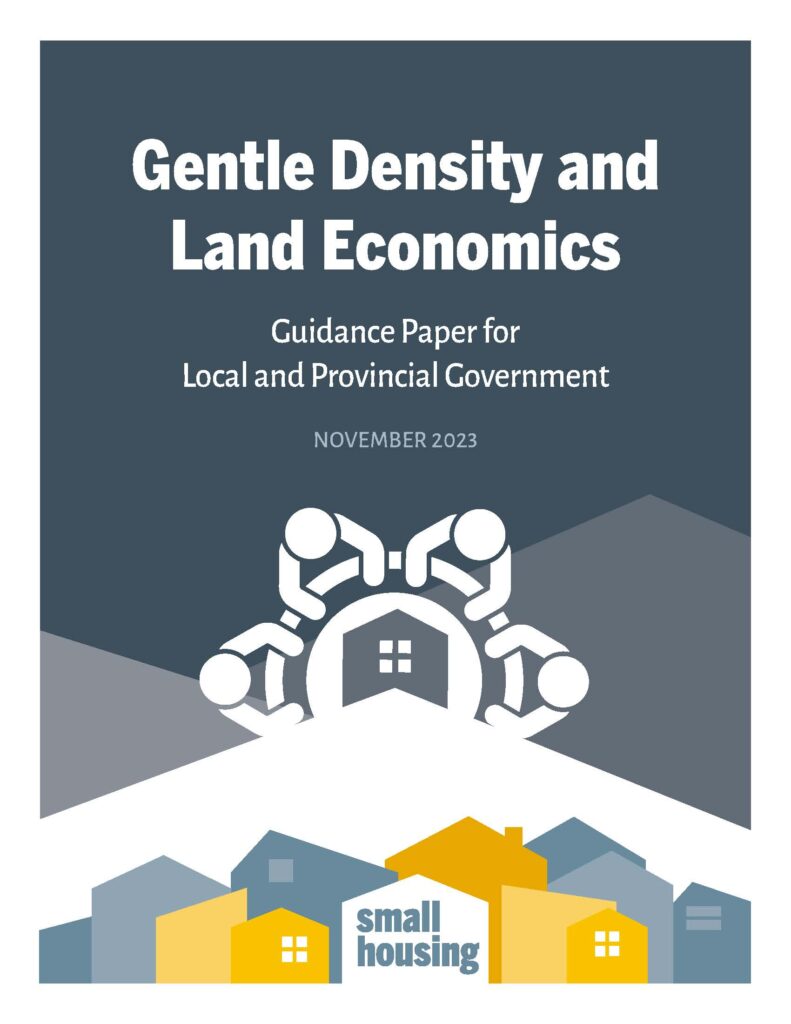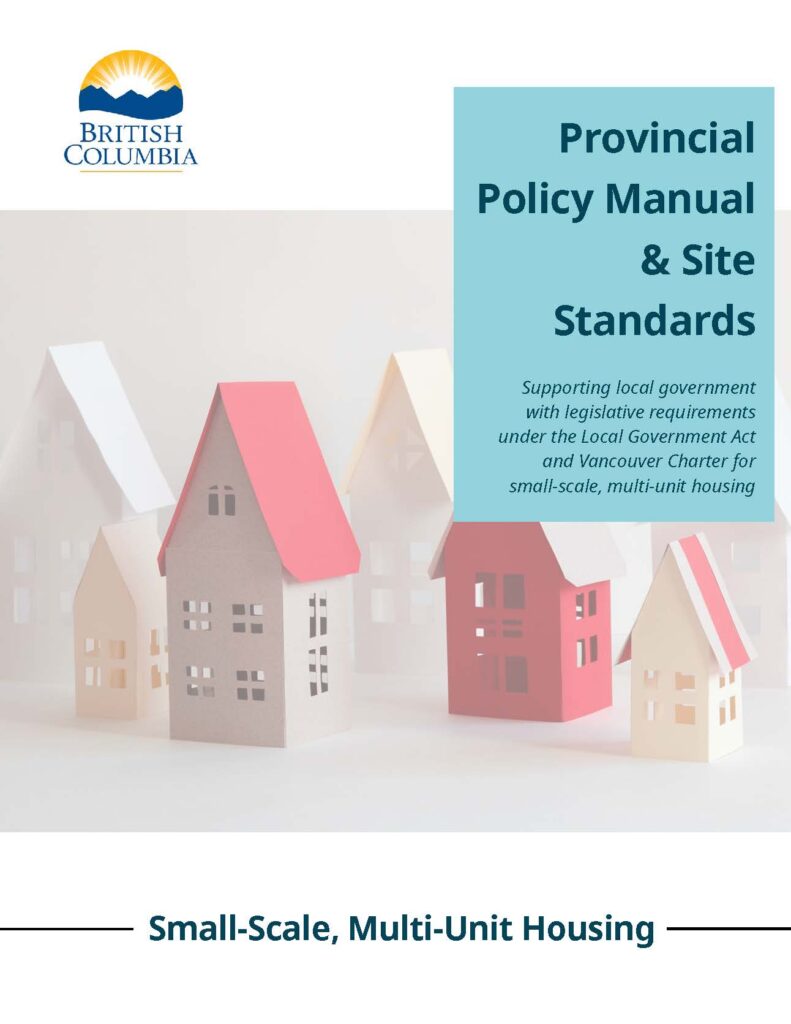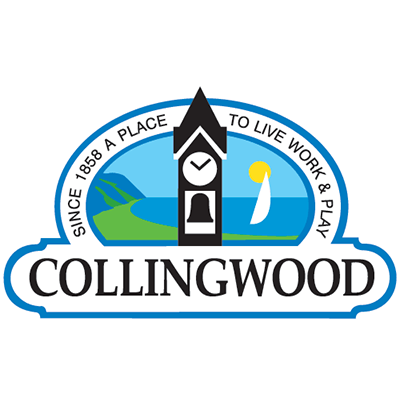
This Small Housing Guidance Paper examines the viability of redeveloping houses in single family neighbourhoods with more homes on the same property, presenting recommendations that will assist various actors involved in setting financial and cost recovery policies as it relates to new gentle density development.
Key policy considerations explored include:
Enabling Tenure Options (Rental & Ownership)
Allowing individual ownership, or strata-titling, for each home on a lot will encourage more new units to
be constructed versus requiring that a property have a single owner (i.e. the owner rents out the additional units, or all residents share a single mortgage).
Leveling the cost playing field and reducing risk
Constructing multi-unit buildings is more complex and costly than single family homes; by offering standardized designs and simplifying approval processes it is possible to reduce the uncertainty and costs involved.
Building in affordability
Given the small number of units involved in these projects, it is administratively simpler and more financially viable to take any affordability requirements or financial contribution (if required) and combine them for affordable housing on a larger site.
For the comprehensive suite of Small Housing Guidance Papers, check them out in the Toolbox Resource Library. Simply search for “Guidance Paper”.








