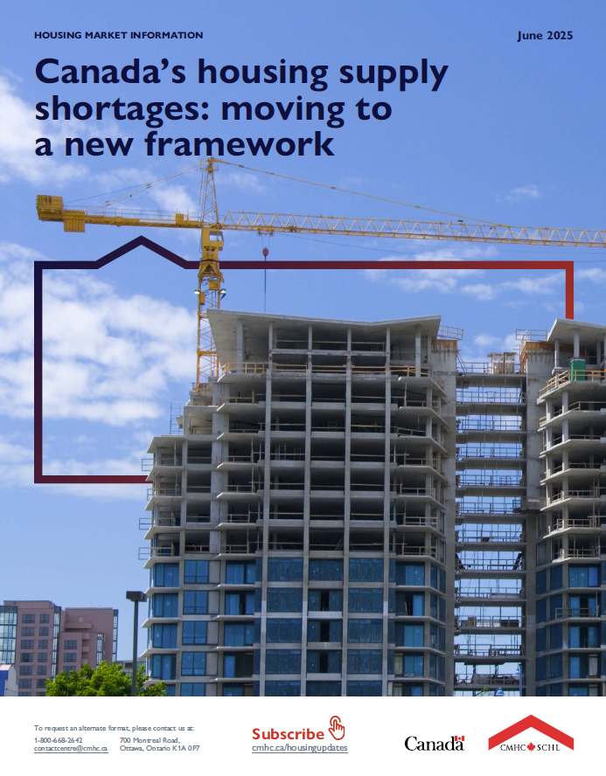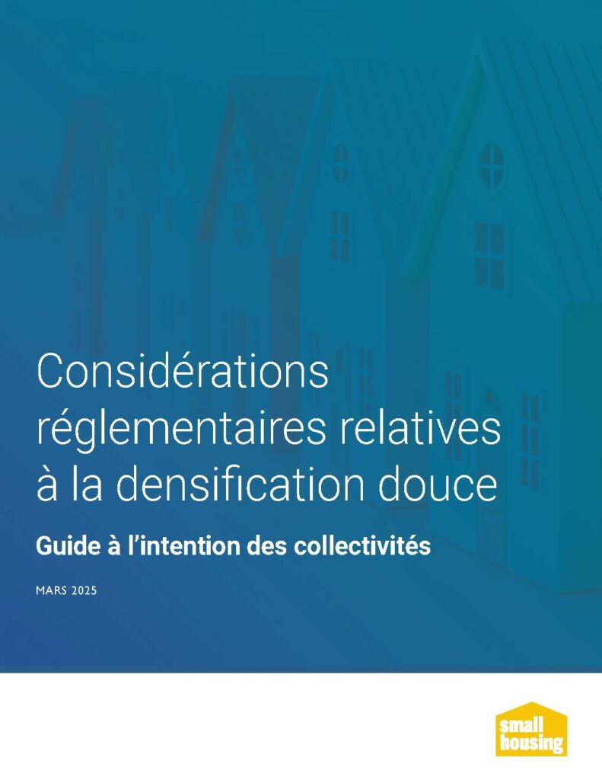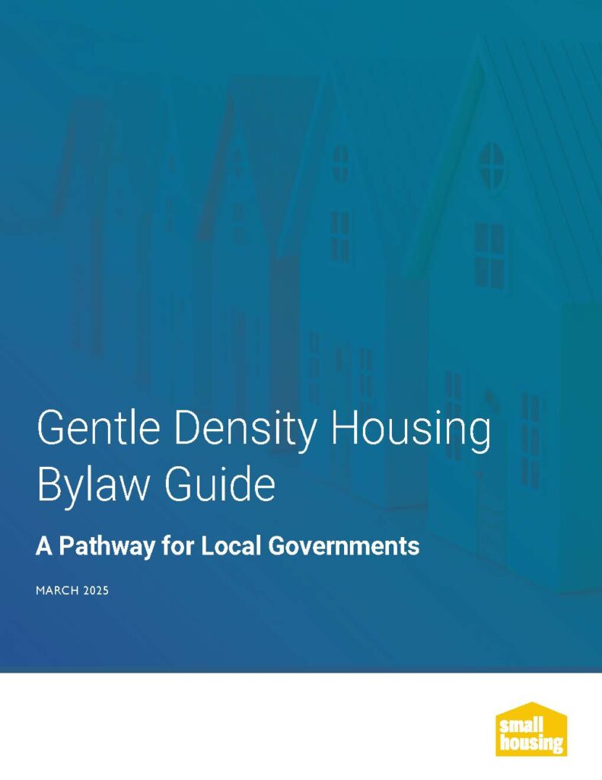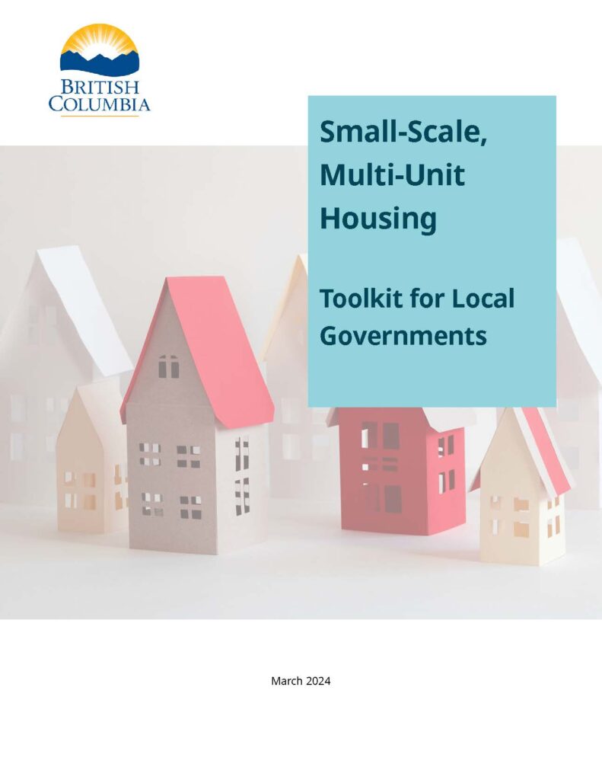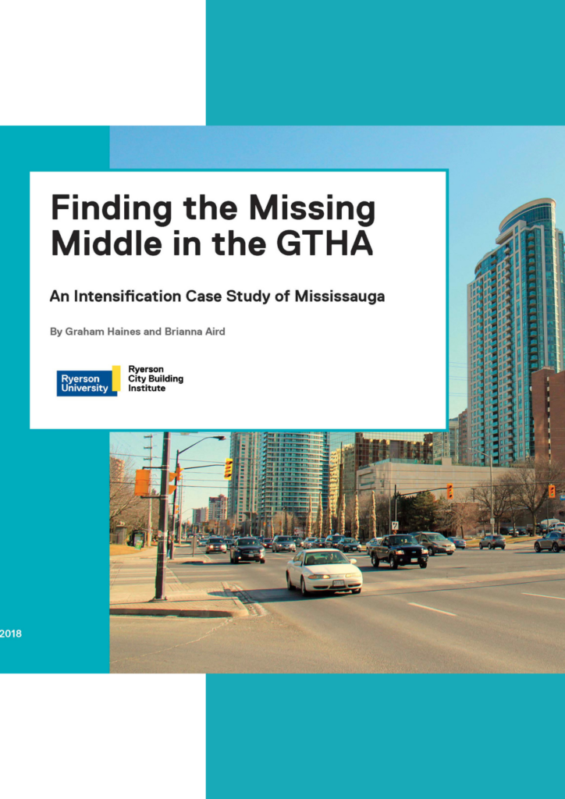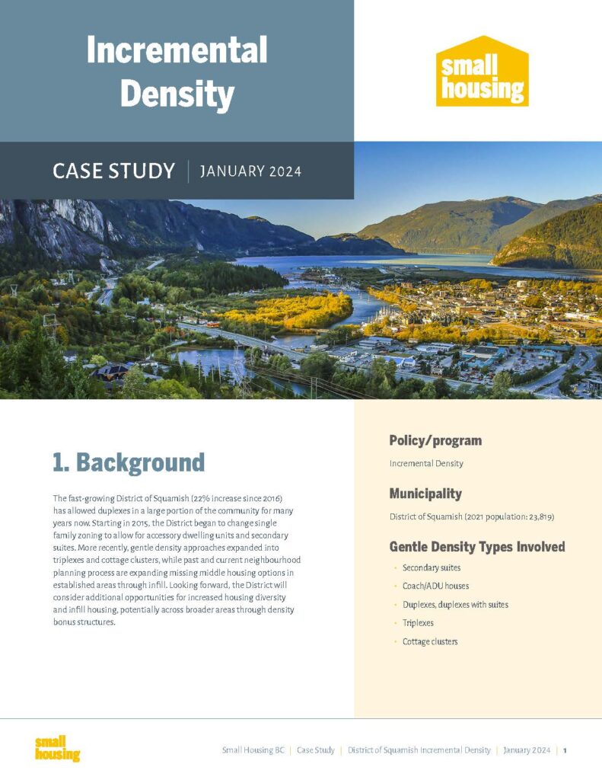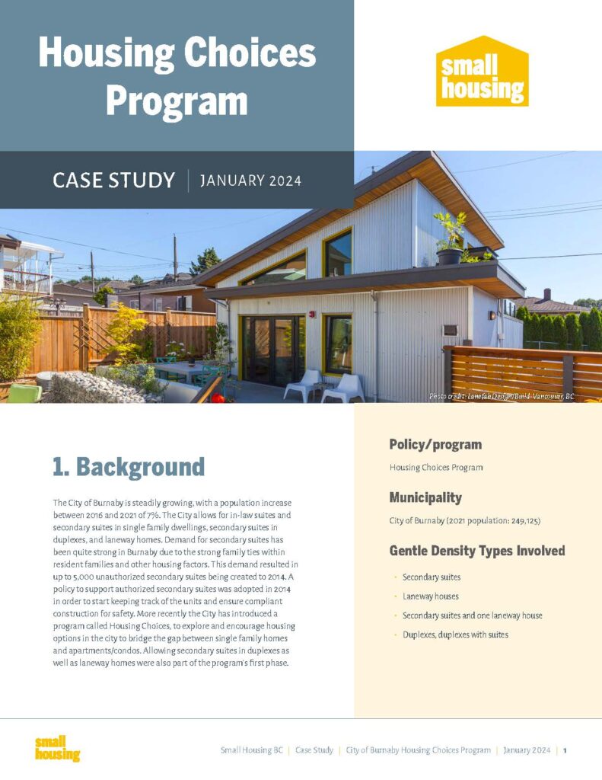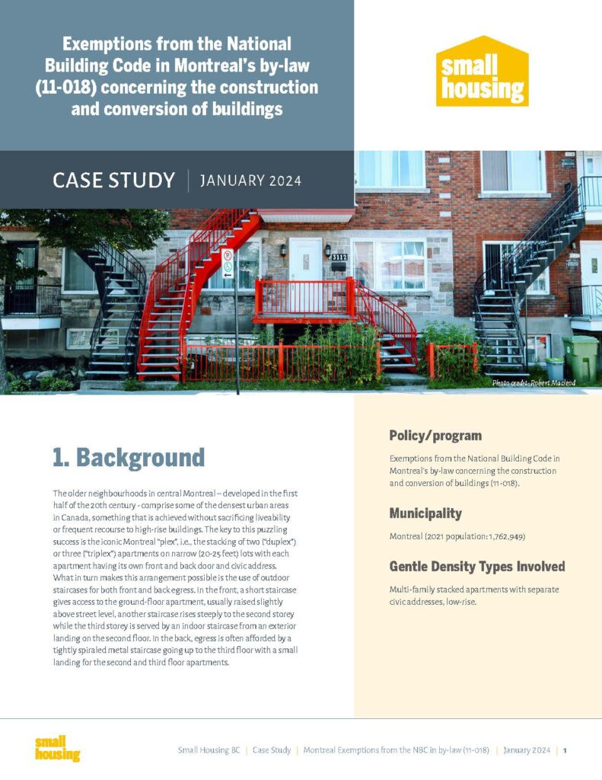Reframing the Challenge
CMHC’s latest report marks an important shift in how Canada understands and measures housing need. By focusing on restoring 2019-level affordability by 2035 and introducing a rolling 10-year planning horizon, the report provides a more grounded and practical view of the housing supply challenge.
It also outlines the scale of what’s required: nearly doubling annual housing starts, with a significant portion of that supply needed in the ownership market. These insights offer valuable context for anyone working to increase housing options within existing neighbourhoods—including through small-scale and homeowner-led development.
We encourage all Toolbox users to explore the report and understand the updated figures. It provides a timely and data-rich foundation for shaping local housing strategies.
