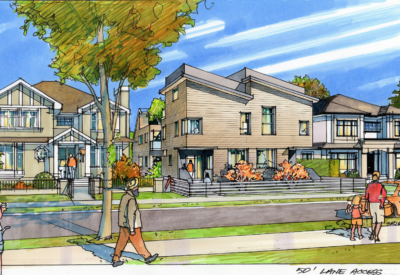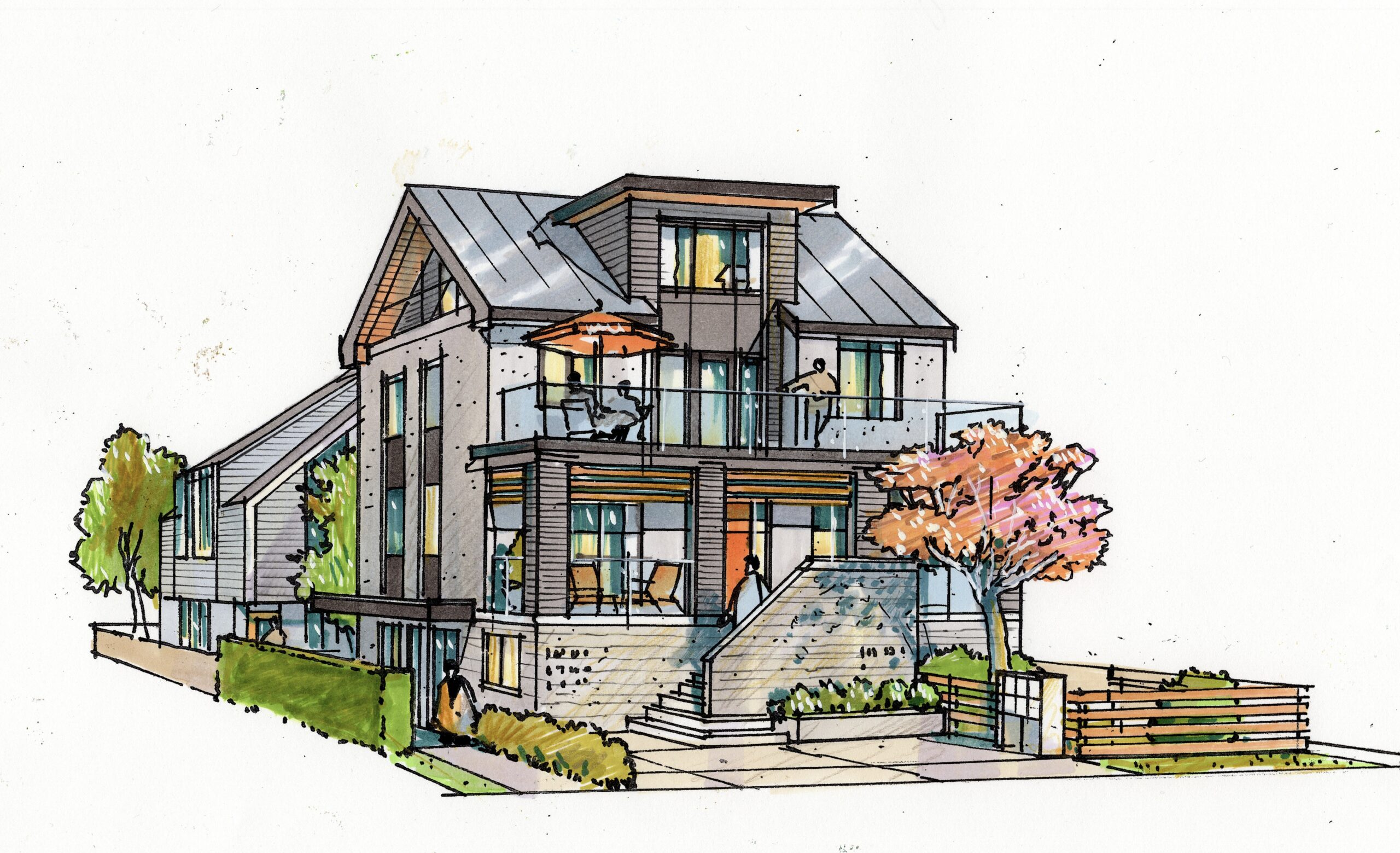Key Info
These designs are for illustrative purposes only, and not intended for construction.
This ambitious design stands out in its library, boasting a total of 13 units spread across two structures on an urban-sized lot. Despite its size, the design maintains the scale and aesthetic harmony of a residential neighborhood. It shines particularly bright as dedicated rental accommodation, catering to the needs of urban dwellers.
Noteworthy features include a common bike storage room and a spacious rooftop deck in the rear structure, providing residents with additional amenities and leisure spaces. The central courtyard serves as a community hub, offering a private space for residents to gather and relax, complete with envisioned picnic furniture for added comfort. The design employs a cutting-edge “point-access block” solution, with 6 units accessed via a single stairwell, meeting the requirements set forth in the Vancouver Building By-law.
Enhanced safety measures such as sprinklering, fire alarm systems, and smoke evacuation systems in the stairwell ensure residents’ safety and well-being. In total, the design accommodates 18 bedrooms, accommodating a range of household sizes. The proposed floor space ratios (FSR) are 1.42 on a 50×130’ lot and 1.18 on a 60×130’ lot, demonstrating efficient land usage while maximizing livable space and community amenities.
Drawing and Images
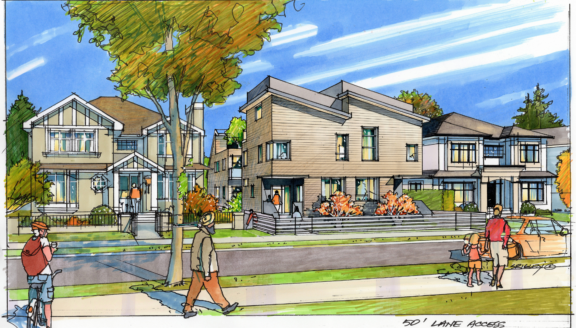

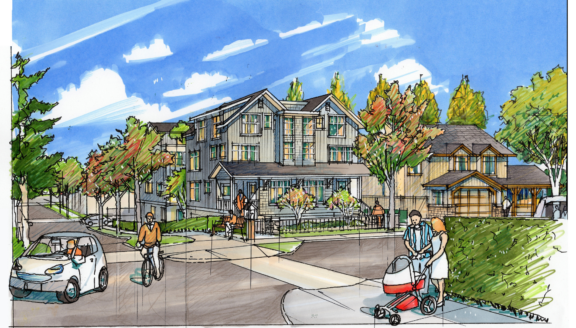



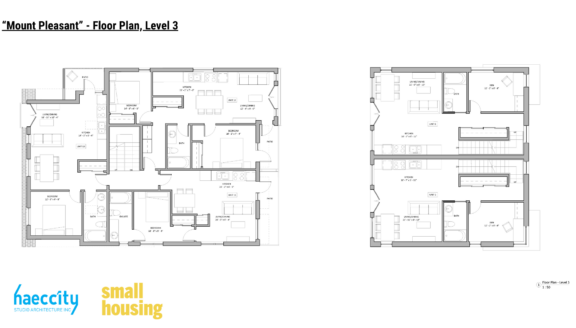

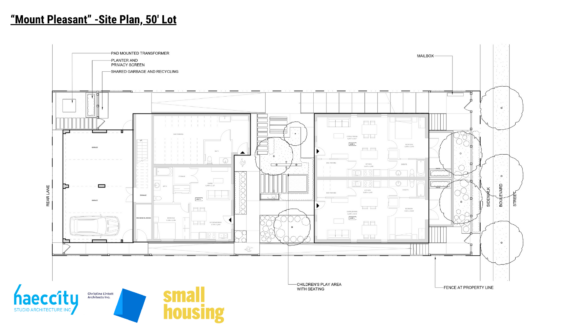
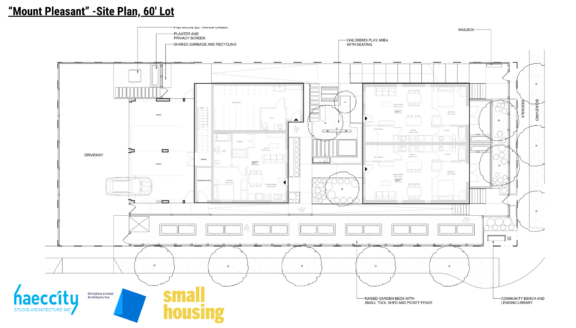
Cost Estimate
Check the cost estimate
 Loading…
Loading…
